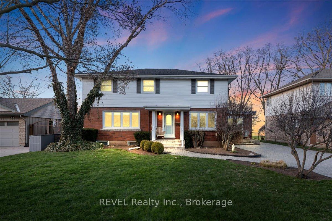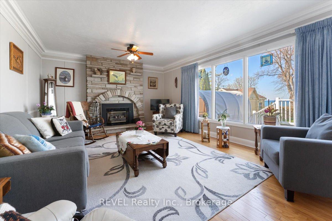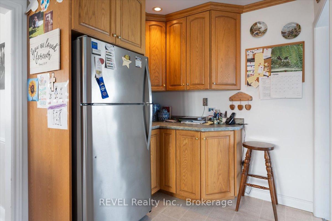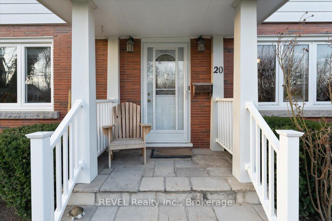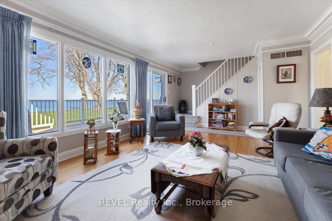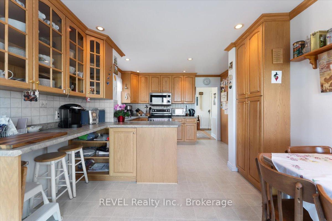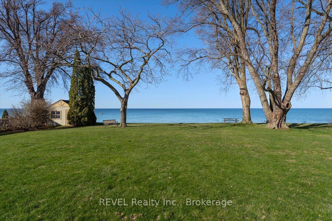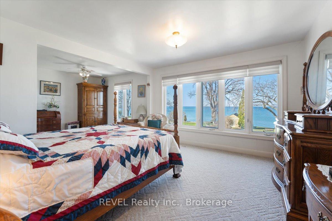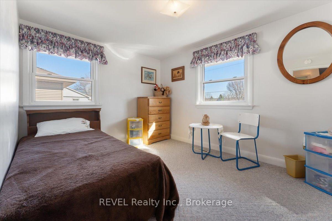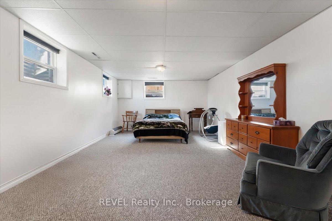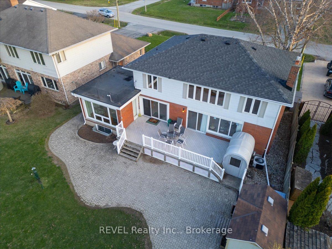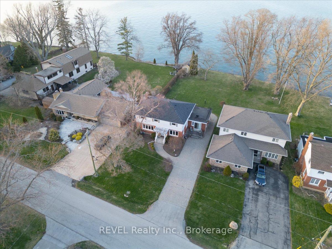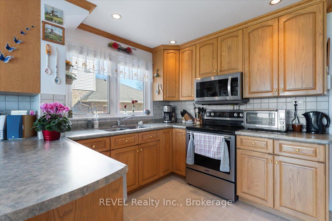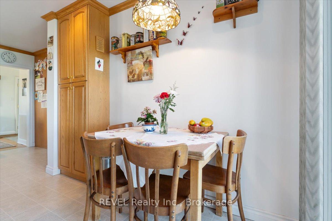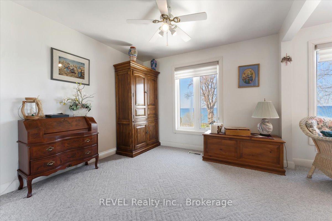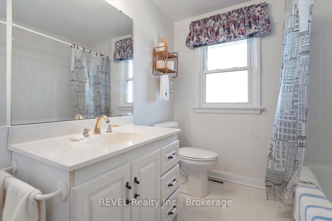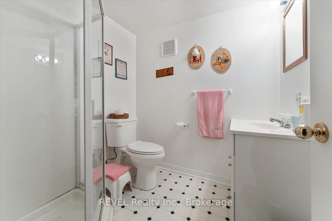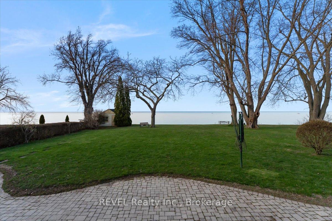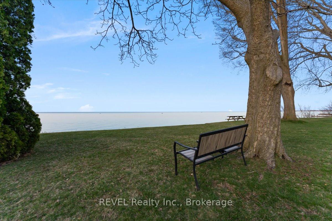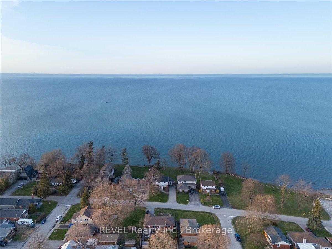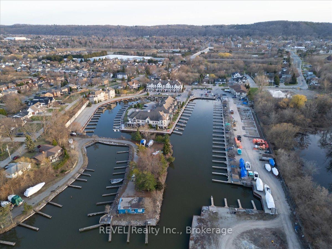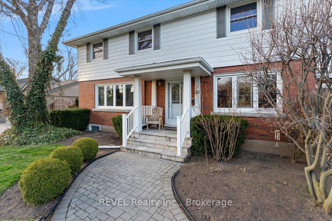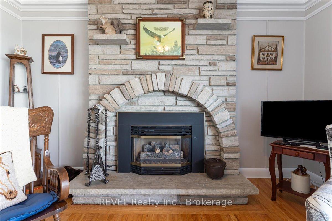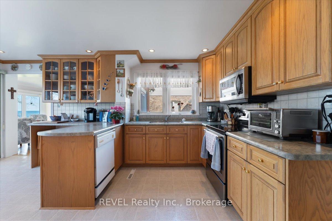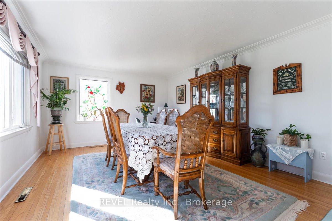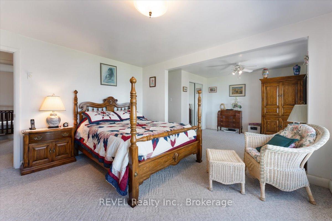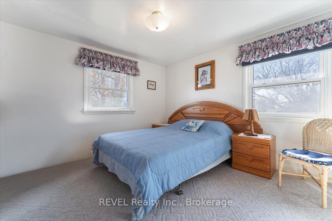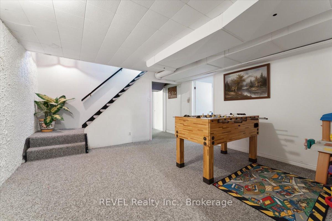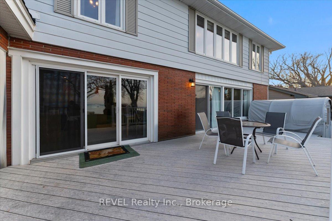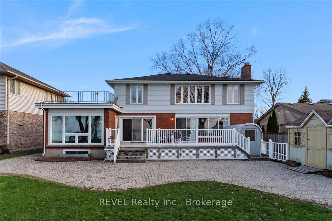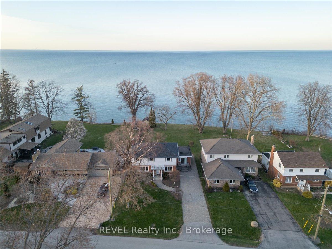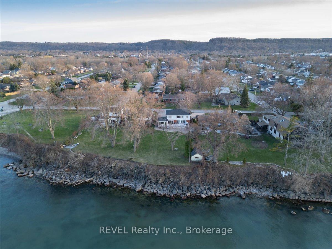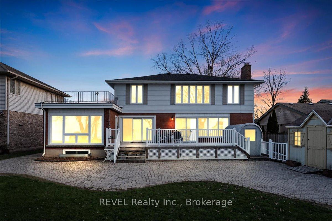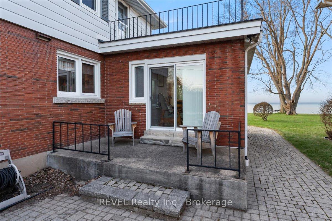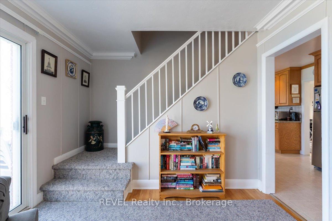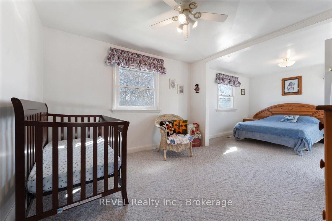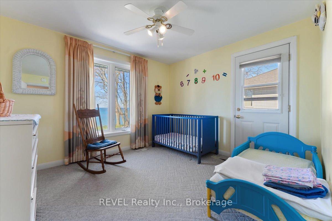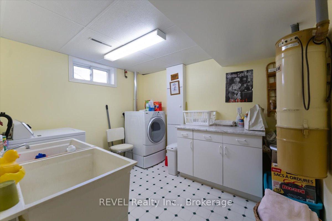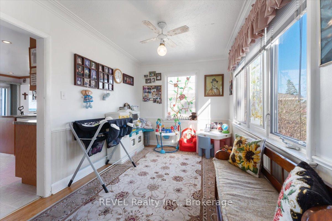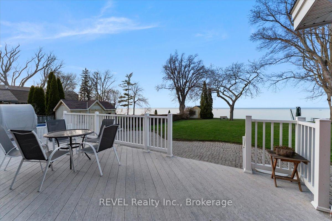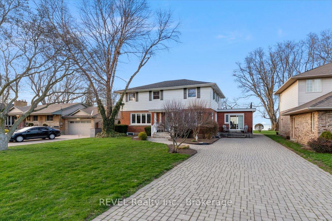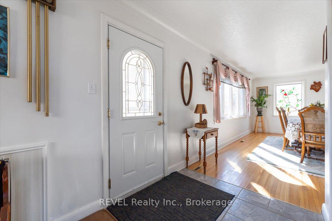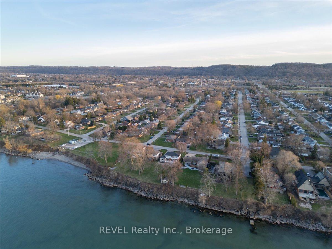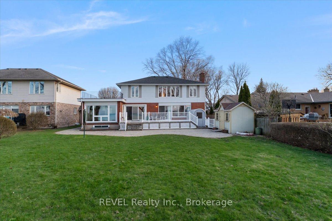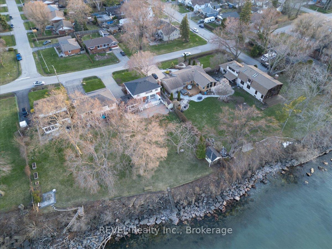$1,499,999
Available - For Sale
Listing ID: X12100589
20 Lakeside Driv , Grimsby, L3M 2K7, Niagara
| Welcome to 20 Lakeside Drive, Grimsby Waterfront Living at its Best! Enjoy panoramic views of Lake Ontario and the Toronto skyline from this charming 1956 family home. Featuring a bright showstopper family sunroom with a gas fireplace, an eat-in kitchen with walkout to the deck, and an additional living room cozy with gas fireplace, with sliding doors to step outside onto the deck. The bedrooms are spacious, with opportunity to create additional bedrooms, if you have a big family. The finished basement includes a separate walk down entrance, large bedroom with walk-in closet, 3-piece bath, rec room, laundry, storage and cold room ideal for in-laws or income potential. Well-maintained with annual HVAC and fireplace inspections (twice a year). Magnolia and lilac trees, two sheds, and water access via backyard stairs. A rare lakeside gem! Whether you're watching the boats go by with the sunrise over the lake or watching the stars from your backyard, 20 Lakeside Drive is a rare opportunity to own waterfront property in one of Grimsby's most scenic location. |
| Price | $1,499,999 |
| Taxes: | $9483.00 |
| Assessment Year: | 2025 |
| Occupancy: | Owner |
| Address: | 20 Lakeside Driv , Grimsby, L3M 2K7, Niagara |
| Acreage: | < .50 |
| Directions/Cross Streets: | Lakeside Dr. & Whittaker Ave. |
| Rooms: | 11 |
| Rooms +: | 4 |
| Bedrooms: | 4 |
| Bedrooms +: | 1 |
| Family Room: | T |
| Basement: | Separate Ent, Development |
| Level/Floor | Room | Length(ft) | Width(ft) | Descriptions | |
| Room 1 | Main | Family Ro | 42.97 | 60.02 | Gas Fireplace, Bay Window |
| Room 2 | Main | Dining Ro | 61.99 | 44.28 | Stained Glass, Bay Window |
| Room 3 | Main | Bathroom | 15.74 | 16.4 | 2 Pc Bath |
| Room 4 | Main | Foyer | 59.04 | 27.55 | Stained Glass |
| Room 5 | Main | Kitchen | 58.38 | 60.02 | Eat-in Kitchen |
| Room 6 | Main | Living Ro | 72.82 | 42.97 | Gas Fireplace, W/O To Deck, Bay Window |
| Room 7 | Second | Primary B | 73.47 | 41.98 | |
| Room 8 | Second | Bathroom | 23.94 | 23.29 | 4 Pc Bath |
| Room 9 | Second | Bedroom | 72.16 | 39.03 | |
| Room 10 | Second | Bedroom | 40.34 | 32.14 | |
| Room 11 | Second | Bedroom | 36.08 | 37.06 | W/O To Balcony |
| Room 12 | Basement | Bedroom | 84.62 | 39.69 | |
| Room 13 | Basement | Bathroom | 23.62 | 20.99 | 3 Pc Bath |
| Room 14 | Basement | Recreatio | 59.04 | 43.3 | |
| Room 15 | Basement | Laundry | 35.75 | 39.69 |
| Washroom Type | No. of Pieces | Level |
| Washroom Type 1 | 2 | Main |
| Washroom Type 2 | 3 | Second |
| Washroom Type 3 | 3 | Basement |
| Washroom Type 4 | 0 | |
| Washroom Type 5 | 0 |
| Total Area: | 0.00 |
| Approximatly Age: | 51-99 |
| Property Type: | Detached |
| Style: | 2-Storey |
| Exterior: | Brick, Vinyl Siding |
| Garage Type: | None |
| (Parking/)Drive: | Private Do |
| Drive Parking Spaces: | 6 |
| Park #1 | |
| Parking Type: | Private Do |
| Park #2 | |
| Parking Type: | Private Do |
| Pool: | None |
| Other Structures: | Garden Shed, S |
| Approximatly Age: | 51-99 |
| Approximatly Square Footage: | 2000-2500 |
| Property Features: | Clear View, Hospital |
| CAC Included: | N |
| Water Included: | N |
| Cabel TV Included: | N |
| Common Elements Included: | N |
| Heat Included: | N |
| Parking Included: | N |
| Condo Tax Included: | N |
| Building Insurance Included: | N |
| Fireplace/Stove: | Y |
| Heat Type: | Forced Air |
| Central Air Conditioning: | Central Air |
| Central Vac: | N |
| Laundry Level: | Syste |
| Ensuite Laundry: | F |
| Sewers: | Sewer |
| Utilities-Cable: | Y |
| Utilities-Hydro: | Y |
$
%
Years
This calculator is for demonstration purposes only. Always consult a professional
financial advisor before making personal financial decisions.
| Although the information displayed is believed to be accurate, no warranties or representations are made of any kind. |
| REVEL Realty Inc., Brokerage |
|
|

Austin Sold Group Inc
Broker
Dir:
6479397174
Bus:
905-695-7888
Fax:
905-695-0900
| Virtual Tour | Book Showing | Email a Friend |
Jump To:
At a Glance:
| Type: | Freehold - Detached |
| Area: | Niagara |
| Municipality: | Grimsby |
| Neighbourhood: | 540 - Grimsby Beach |
| Style: | 2-Storey |
| Approximate Age: | 51-99 |
| Tax: | $9,483 |
| Beds: | 4+1 |
| Baths: | 3 |
| Fireplace: | Y |
| Pool: | None |
Locatin Map:
Payment Calculator:



