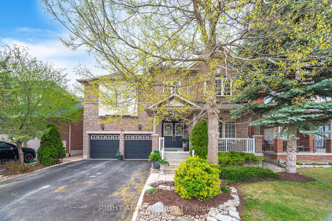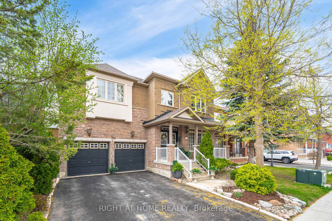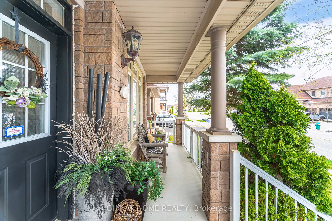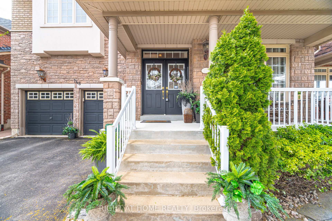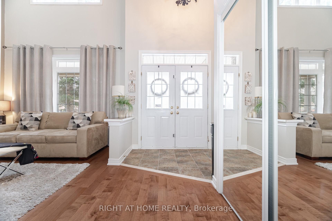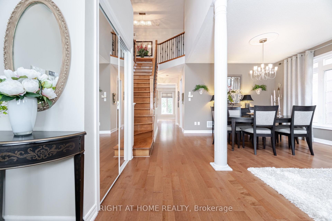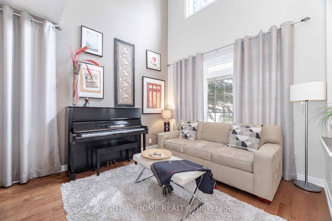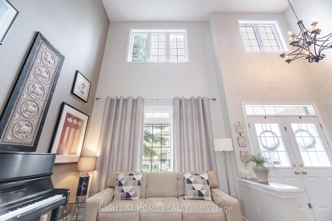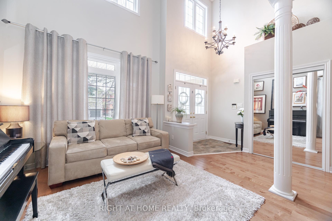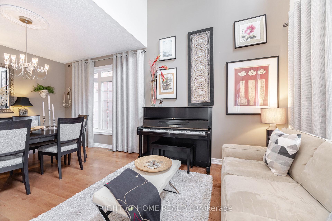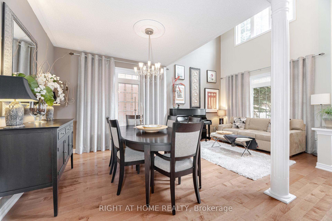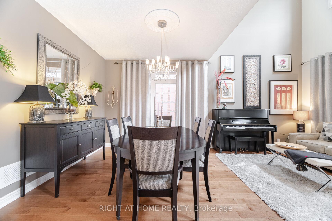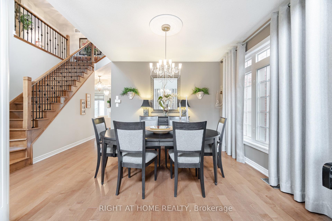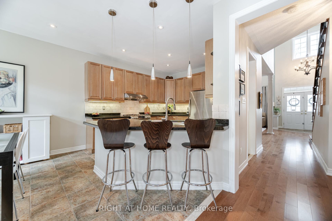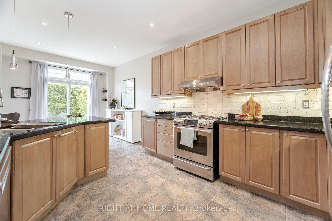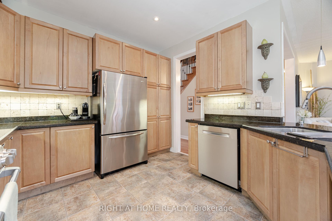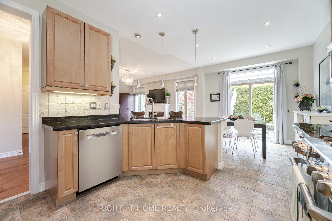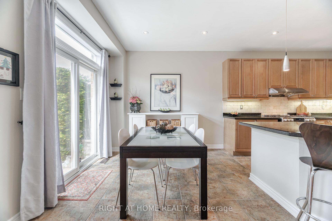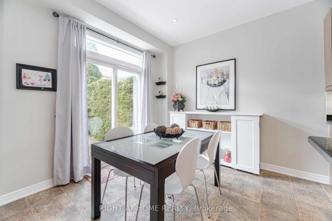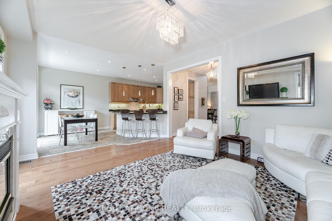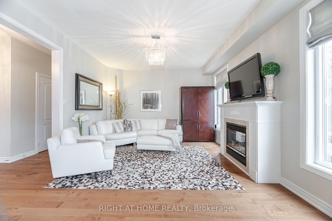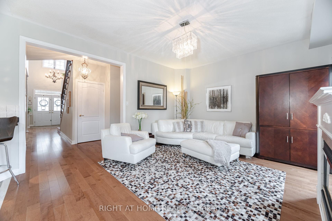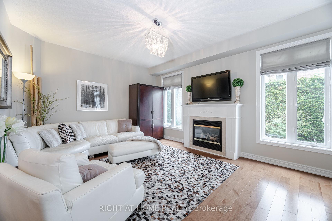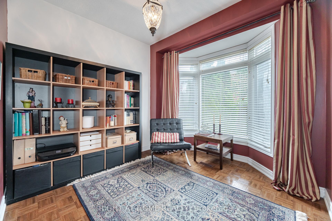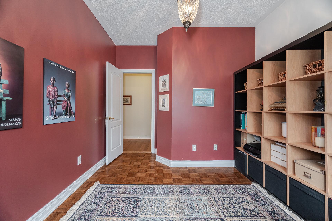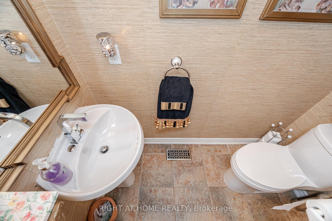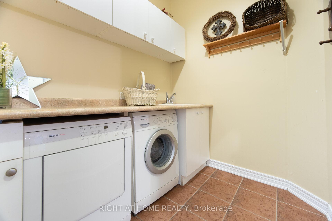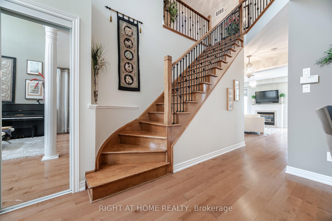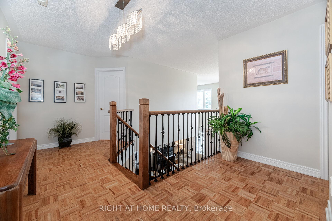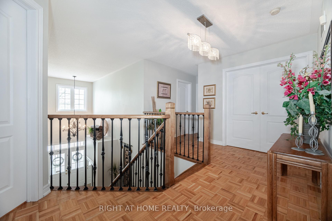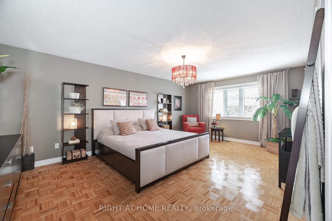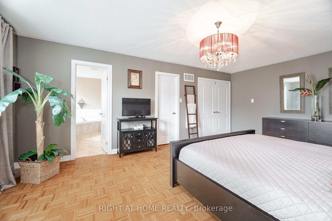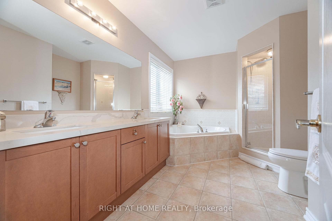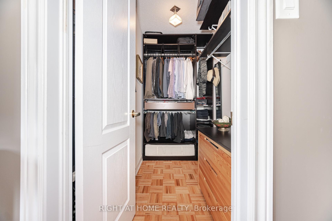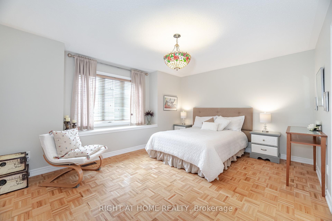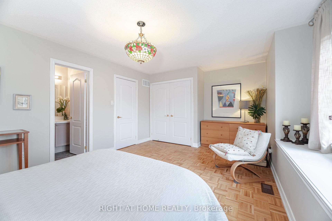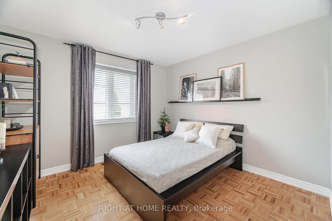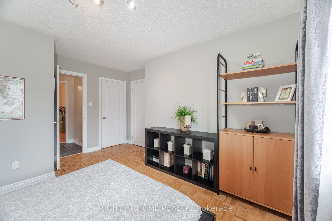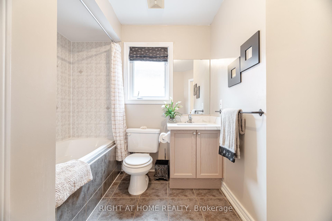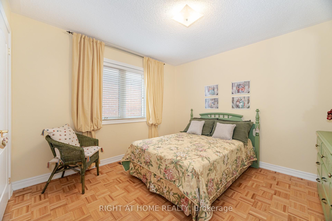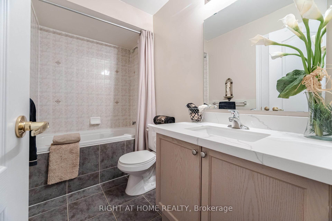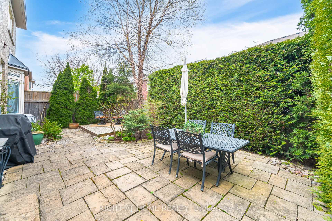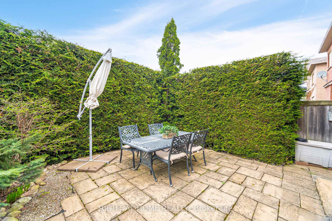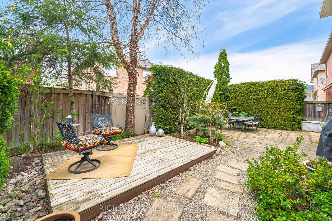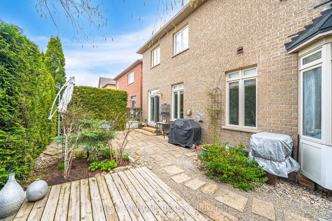$1,599,999
Available - For Sale
Listing ID: N12140910
148 Vellore Aven , Vaughan, L4H 2W4, York
| Welcome to 148 Vellore Avenue, a meticulously maintained 4-bedroom, 3.5-bathroom detached home nestled in the heart of Vellore Village in Woodbridge. This stunning property, built in 2002 and proudly owned by its original owner, offers over 2,600 square feet of above-grade living space and combines timeless design with thoughtful upgrades. Located in one of Vaughans most sought-after communities, this home is situated on a quiet, family-friendly street surrounded by top-rated schools, beautiful parks, and just minutes from shopping, restaurants, public transit, and major highways including Highway 400 and 407 making commuting a breeze.From the moment you step into the grand double-height foyer, you'll be impressed by the sense of space and elegance. The formal living and dining rooms are enhanced by updated hardwood floors and expansive windows that invite natural light throughout the day. The spacious eat-in kitchen features builder-upgraded cabinetry, countertops, and ample storage, opening directly onto the inviting family room with a cozy gas fireplace ideal for both everyday living and entertaining guests. A main floor office provides a quiet, private space for remote work or study, and the large laundry/mudroom offers direct access to the double-car garage for added convenience.Upstairs, youll find four generously sized bedrooms, each with access to a bathroom. The luxurious primary suite boasts a walk-in closet and a beautifully appointed 5-piece ensuite bathroom with quartz countertops, a soaking tub, and separate shower. All upper-level bathrooms have been updated with sleek quartz surfaces. The fully fenced, low-maintenance backyard offers a private retreat perfect for outdoor dining, play, or simply relaxing on warm summer days. With timeless curb appeal, pride of ownership throughout, and a superb location, this is a rare opportunity to own a single-owner home that truly has it all. |
| Price | $1,599,999 |
| Taxes: | $6324.31 |
| Assessment Year: | 2024 |
| Occupancy: | Owner |
| Address: | 148 Vellore Aven , Vaughan, L4H 2W4, York |
| Acreage: | < .50 |
| Directions/Cross Streets: | Weston Rd |
| Rooms: | 8 |
| Bedrooms: | 4 |
| Bedrooms +: | 0 |
| Family Room: | T |
| Basement: | Unfinished |
| Level/Floor | Room | Length(ft) | Width(ft) | Descriptions | |
| Room 1 | Main | Foyer | 7.08 | 4.66 | |
| Room 2 | Main | Living Ro | 10.5 | 10.92 | |
| Room 3 | Main | Dining Ro | 10.5 | 8.33 | |
| Room 4 | Main | Kitchen | 10.5 | 12.33 | |
| Room 5 | Main | Breakfast | 9.51 | 8.66 | |
| Room 6 | Main | Den | 9.58 | 12.82 | |
| Room 7 | Main | Laundry | 5.84 | 7.15 | |
| Room 8 | Second | Primary B | 12.6 | 19.09 | 5 Pc Ensuite |
| Room 9 | Second | Bedroom 2 | 11.91 | 13.15 | |
| Room 10 | Second | Bedroom 3 | 10.66 | 10.76 | |
| Room 11 | Second | Bedroom 4 | 17.15 | 11.58 |
| Washroom Type | No. of Pieces | Level |
| Washroom Type 1 | 2 | Main |
| Washroom Type 2 | 5 | Second |
| Washroom Type 3 | 4 | Second |
| Washroom Type 4 | 0 | |
| Washroom Type 5 | 0 | |
| Washroom Type 6 | 2 | Main |
| Washroom Type 7 | 5 | Second |
| Washroom Type 8 | 4 | Second |
| Washroom Type 9 | 0 | |
| Washroom Type 10 | 0 | |
| Washroom Type 11 | 2 | Main |
| Washroom Type 12 | 5 | Second |
| Washroom Type 13 | 4 | Second |
| Washroom Type 14 | 0 | |
| Washroom Type 15 | 0 | |
| Washroom Type 16 | 2 | Main |
| Washroom Type 17 | 5 | Second |
| Washroom Type 18 | 4 | Second |
| Washroom Type 19 | 0 | |
| Washroom Type 20 | 0 |
| Total Area: | 0.00 |
| Approximatly Age: | 16-30 |
| Property Type: | Detached |
| Style: | 2-Storey |
| Exterior: | Brick, Stucco (Plaster) |
| Garage Type: | Attached |
| (Parking/)Drive: | Front Yard |
| Drive Parking Spaces: | 2 |
| Park #1 | |
| Parking Type: | Front Yard |
| Park #2 | |
| Parking Type: | Front Yard |
| Pool: | None |
| Approximatly Age: | 16-30 |
| Approximatly Square Footage: | 2500-3000 |
| Property Features: | Park, Library |
| CAC Included: | N |
| Water Included: | N |
| Cabel TV Included: | N |
| Common Elements Included: | N |
| Heat Included: | N |
| Parking Included: | N |
| Condo Tax Included: | N |
| Building Insurance Included: | N |
| Fireplace/Stove: | Y |
| Heat Type: | Forced Air |
| Central Air Conditioning: | Central Air |
| Central Vac: | N |
| Laundry Level: | Syste |
| Ensuite Laundry: | F |
| Elevator Lift: | False |
| Sewers: | Sewer |
$
%
Years
This calculator is for demonstration purposes only. Always consult a professional
financial advisor before making personal financial decisions.
| Although the information displayed is believed to be accurate, no warranties or representations are made of any kind. |
| RIGHT AT HOME REALTY |
|
|

Austin Sold Group Inc
Broker
Dir:
6479397174
Bus:
905-695-7888
Fax:
905-695-0900
| Virtual Tour | Book Showing | Email a Friend |
Jump To:
At a Glance:
| Type: | Freehold - Detached |
| Area: | York |
| Municipality: | Vaughan |
| Neighbourhood: | Vellore Village |
| Style: | 2-Storey |
| Approximate Age: | 16-30 |
| Tax: | $6,324.31 |
| Beds: | 4 |
| Baths: | 4 |
| Fireplace: | Y |
| Pool: | None |
Locatin Map:
Payment Calculator:



