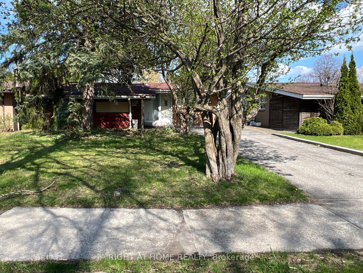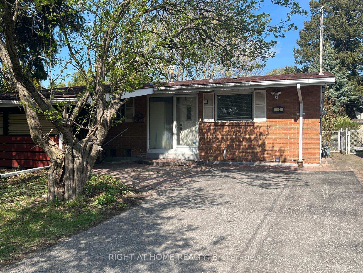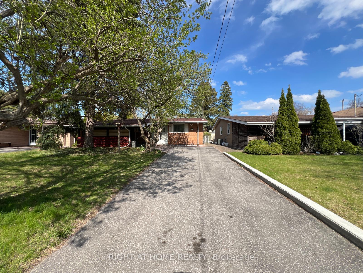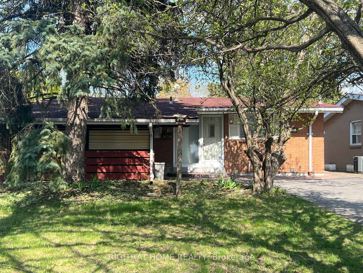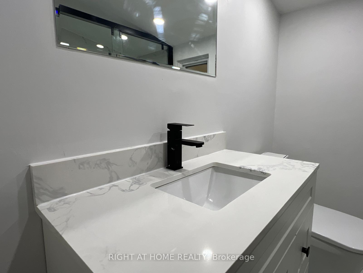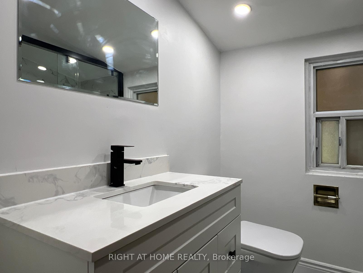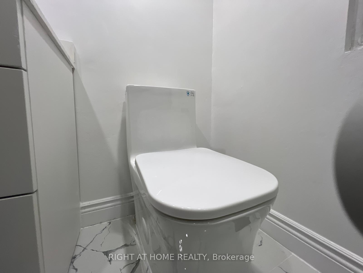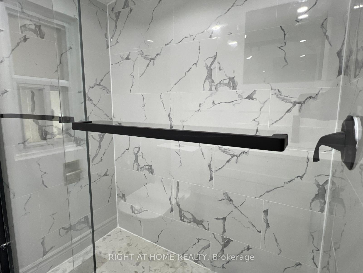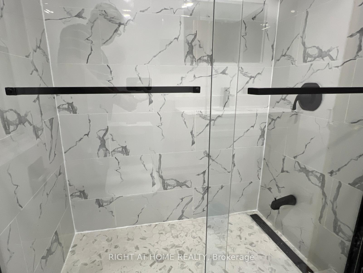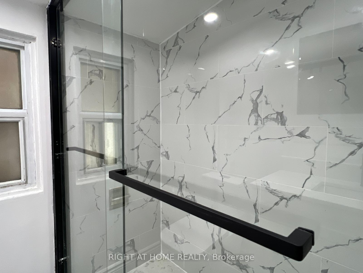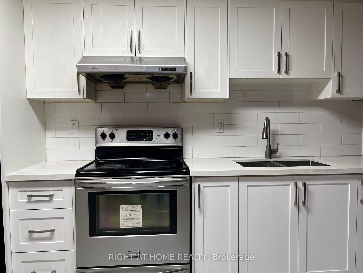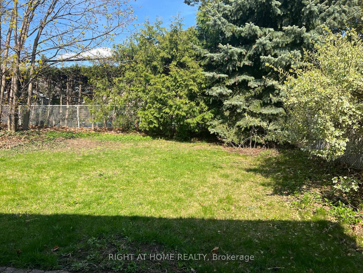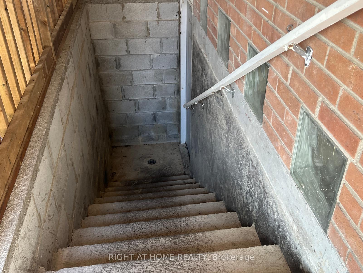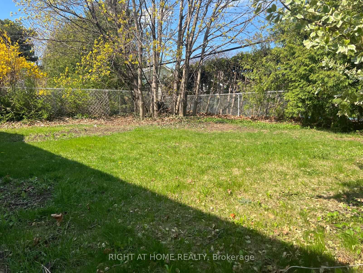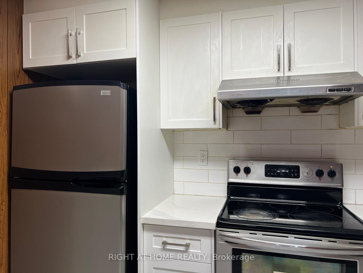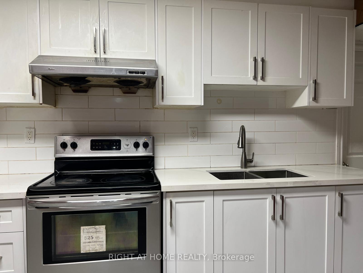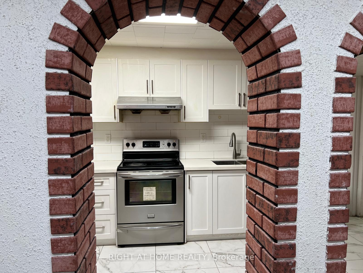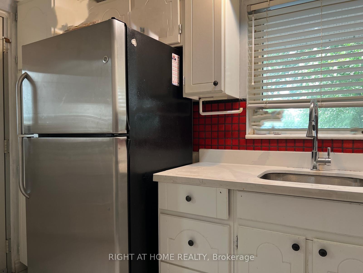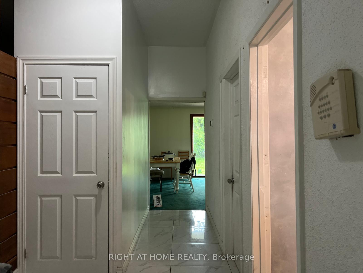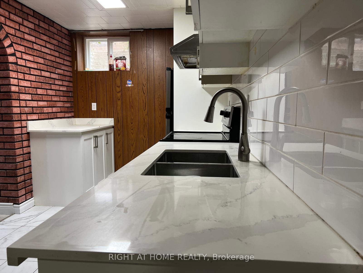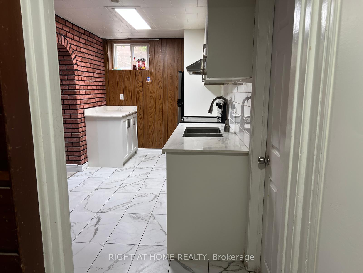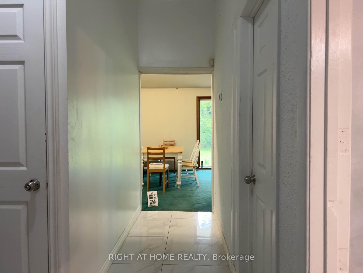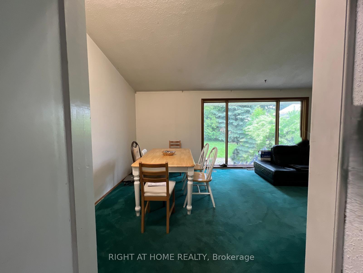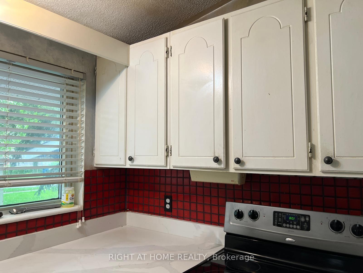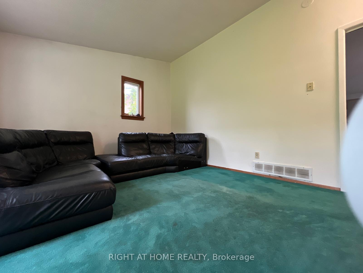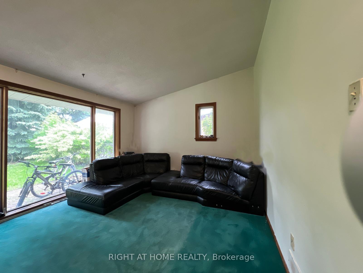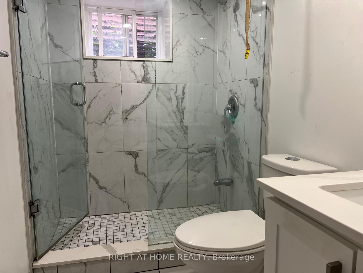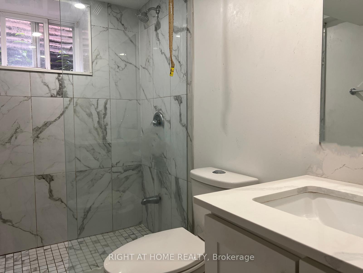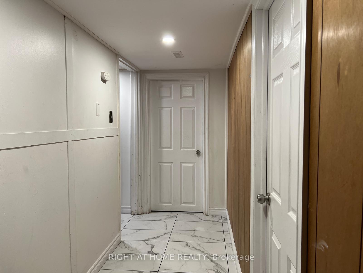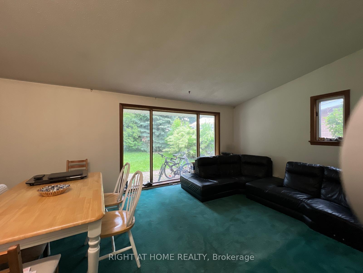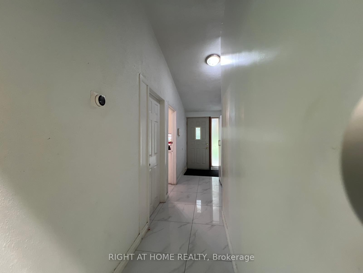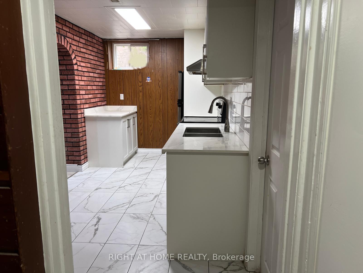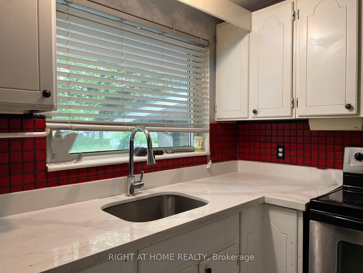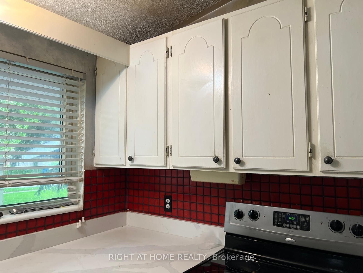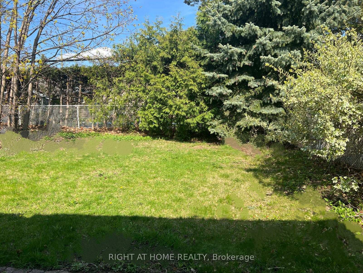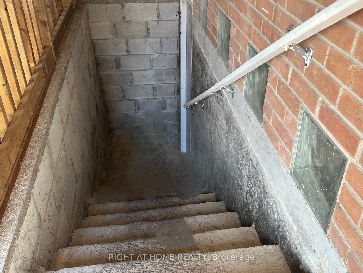$1,095,000
Available - For Sale
Listing ID: E12177674
17 Brookridge Driv , Toronto, M1P 3M3, Toronto
| ****Classic Midland Park Bungalow**** Great for Investors or Large Families! Spacious and full of potential, this bungalow offers four bedrooms on the main floor and three more in the basement with a separate entrance perfect for rental income or multi-generational living. Featuring mid-century charm with vaulted ceilings, hardwood floors, and original wood trim. Recent updates include a new furnace (2023) and a newly renovated washroom (2025). Located on a quiet, tree-lined street near schools, parks, trails, shops, transit, and more. Currently tenanted with flexibility; all tenants are open to stay, or vacant possession will be available if preferred by the prospective buyer. |
| Price | $1,095,000 |
| Taxes: | $4098.61 |
| Occupancy: | Tenant |
| Address: | 17 Brookridge Driv , Toronto, M1P 3M3, Toronto |
| Directions/Cross Streets: | Midland & Ellesmere |
| Rooms: | 6 |
| Rooms +: | 4 |
| Bedrooms: | 4 |
| Bedrooms +: | 3 |
| Family Room: | F |
| Basement: | Finished |
| Level/Floor | Room | Length(ft) | Width(ft) | Descriptions | |
| Room 1 | Main | Living Ro | 11.68 | 18.2 | Hardwood Floor, Bay Window |
| Room 2 | Main | Kitchen | 9.18 | 10.99 | Side Door |
| Room 3 | Upper | Primary B | 10.59 | 16.24 | Hardwood Floor, Large Closet |
| Room 4 | Upper | Bedroom 2 | 9.02 | 12.46 | Hardwood Floor, Closet |
| Room 5 | Upper | Bedroom 3 | 10.33 | 9.02 | Hardwood Floor, Closet |
| Room 6 | Upper | Bedroom 4 | 10.99 | 9.84 | Closet |
| Room 7 | Basement | Recreatio | 29.85 | 14.76 | Walk-Out |
| Room 8 | Basement | Kitchen | 8.86 | 17.06 | Tile Floor |
| Room 9 | Basement | Laundry | 9.02 | 9.02 | Closet |
| Room 10 | Basement | Bedroom | 9.02 | 9.02 | Closet |
| Room 11 | Basement | Bedroom | 9.02 | 9.02 | Closet |
| Room 12 | Basement | Bedroom | 9.02 | 9.02 | Laundry Sink |
| Washroom Type | No. of Pieces | Level |
| Washroom Type 1 | 4 | Main |
| Washroom Type 2 | 3 | Basement |
| Washroom Type 3 | 0 | |
| Washroom Type 4 | 0 | |
| Washroom Type 5 | 0 | |
| Washroom Type 6 | 4 | Main |
| Washroom Type 7 | 3 | Basement |
| Washroom Type 8 | 0 | |
| Washroom Type 9 | 0 | |
| Washroom Type 10 | 0 | |
| Washroom Type 11 | 4 | Main |
| Washroom Type 12 | 3 | Basement |
| Washroom Type 13 | 0 | |
| Washroom Type 14 | 0 | |
| Washroom Type 15 | 0 |
| Total Area: | 0.00 |
| Property Type: | Detached |
| Style: | Sidesplit 3 |
| Exterior: | Brick |
| Garage Type: | Carport |
| (Parking/)Drive: | Private |
| Drive Parking Spaces: | 2 |
| Park #1 | |
| Parking Type: | Private |
| Park #2 | |
| Parking Type: | Private |
| Pool: | None |
| Approximatly Square Footage: | 1100-1500 |
| Property Features: | Fenced Yard, Hospital |
| CAC Included: | N |
| Water Included: | N |
| Cabel TV Included: | N |
| Common Elements Included: | N |
| Heat Included: | N |
| Parking Included: | N |
| Condo Tax Included: | N |
| Building Insurance Included: | N |
| Fireplace/Stove: | N |
| Heat Type: | Forced Air |
| Central Air Conditioning: | Central Air |
| Central Vac: | N |
| Laundry Level: | Syste |
| Ensuite Laundry: | F |
| Sewers: | Sewer |
$
%
Years
This calculator is for demonstration purposes only. Always consult a professional
financial advisor before making personal financial decisions.
| Although the information displayed is believed to be accurate, no warranties or representations are made of any kind. |
| RIGHT AT HOME REALTY |
|
|

Austin Sold Group Inc
Broker
Dir:
6479397174
Bus:
905-695-7888
Fax:
905-695-0900
| Book Showing | Email a Friend |
Jump To:
At a Glance:
| Type: | Freehold - Detached |
| Area: | Toronto |
| Municipality: | Toronto E09 |
| Neighbourhood: | Bendale |
| Style: | Sidesplit 3 |
| Tax: | $4,098.61 |
| Beds: | 4+3 |
| Baths: | 2 |
| Fireplace: | N |
| Pool: | None |
Locatin Map:
Payment Calculator:




