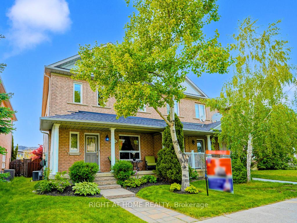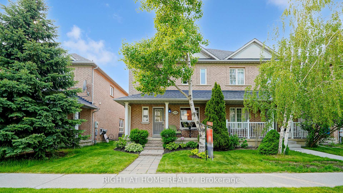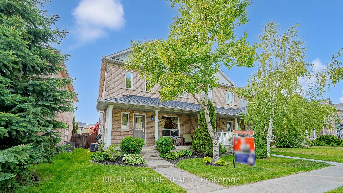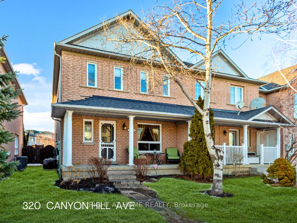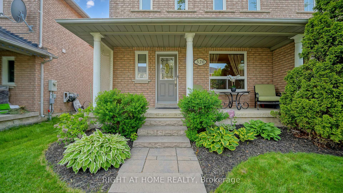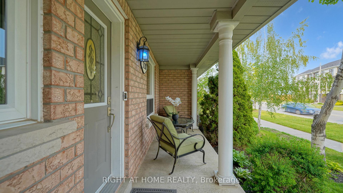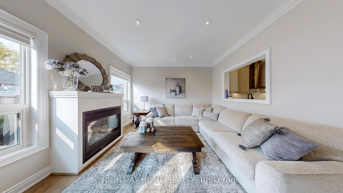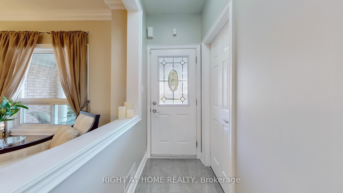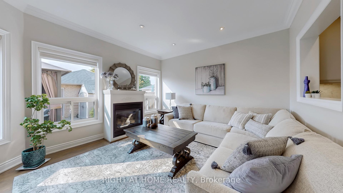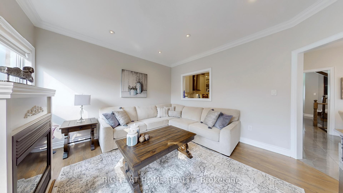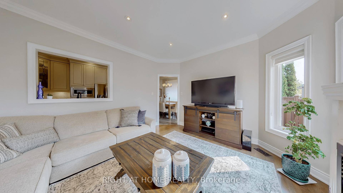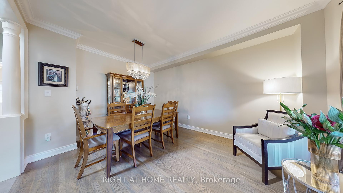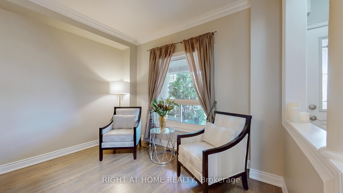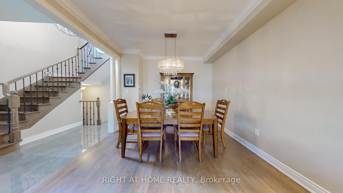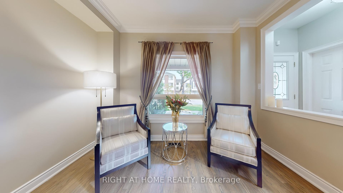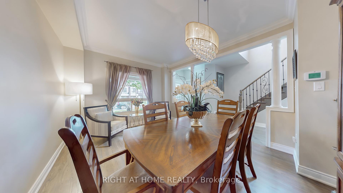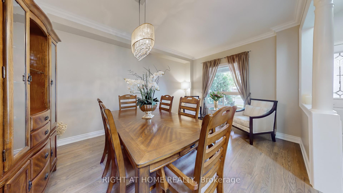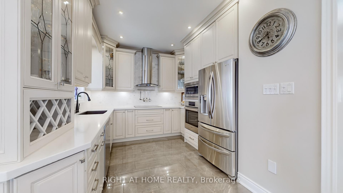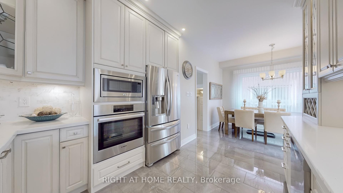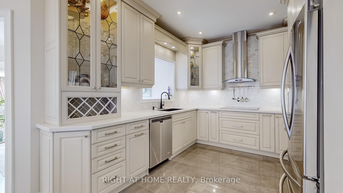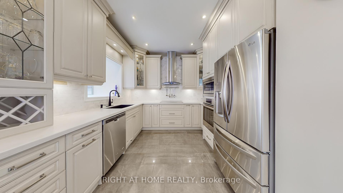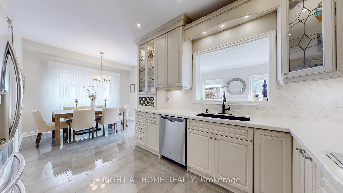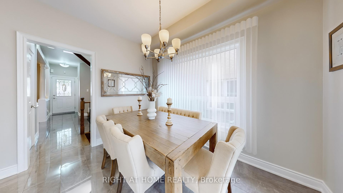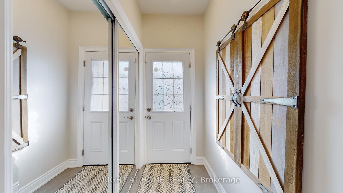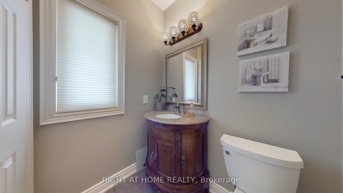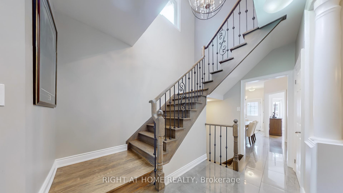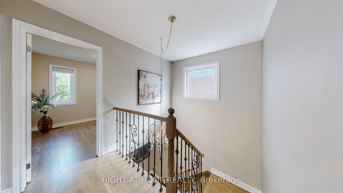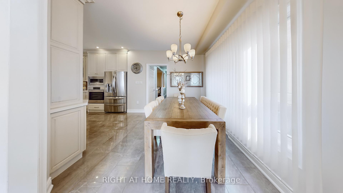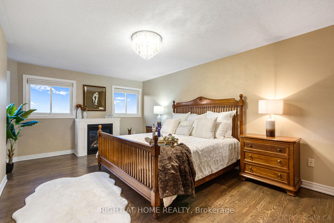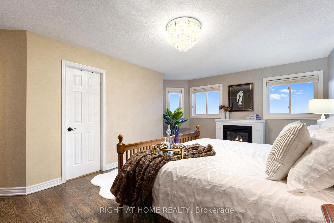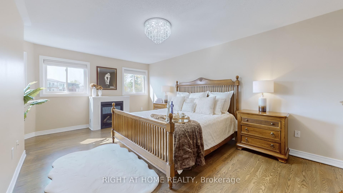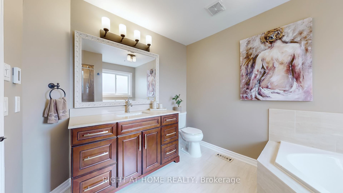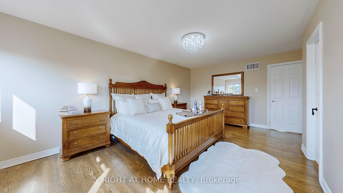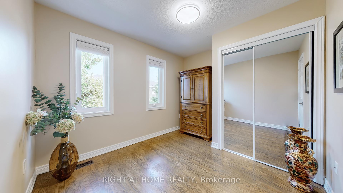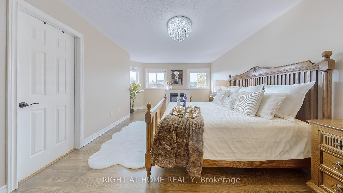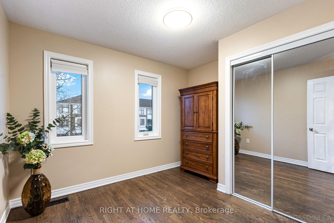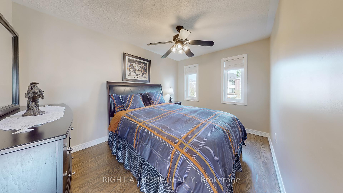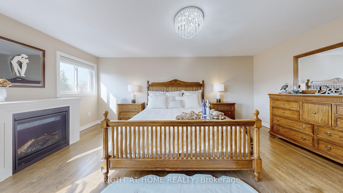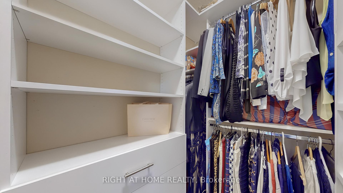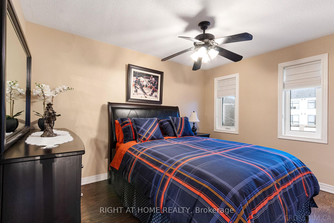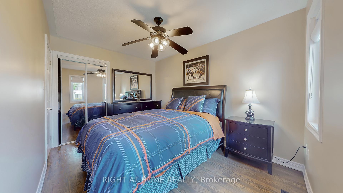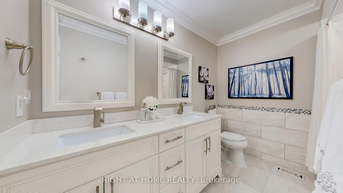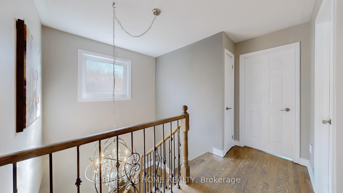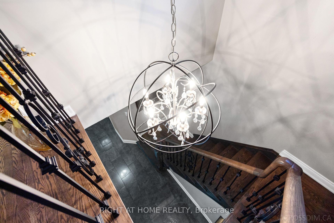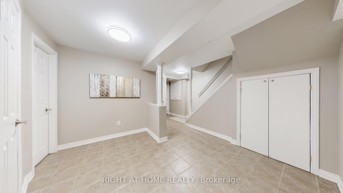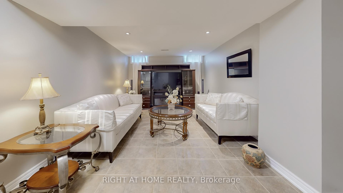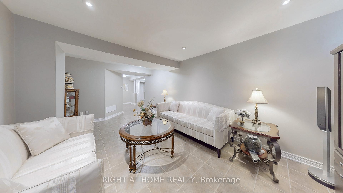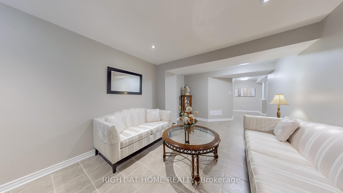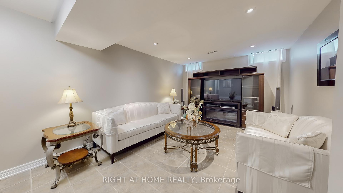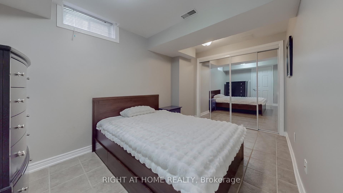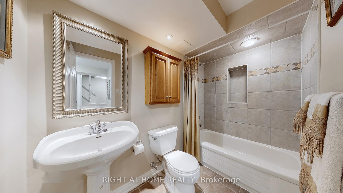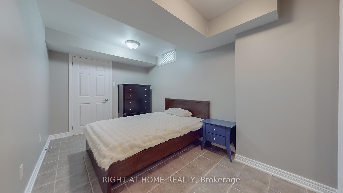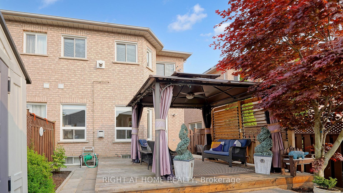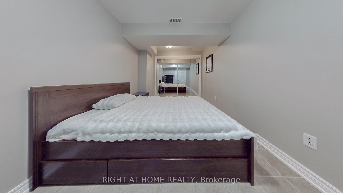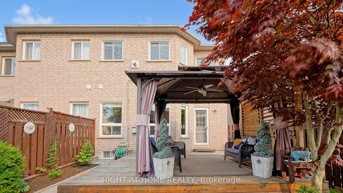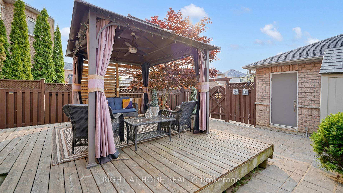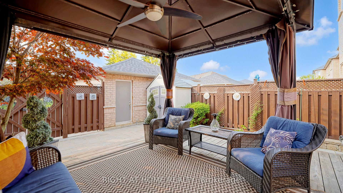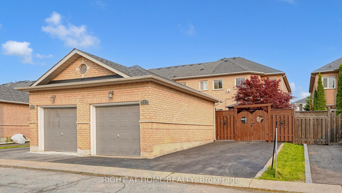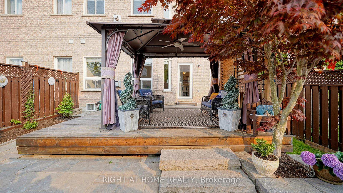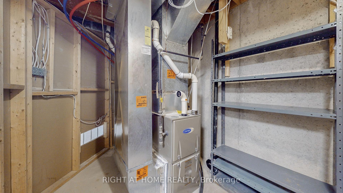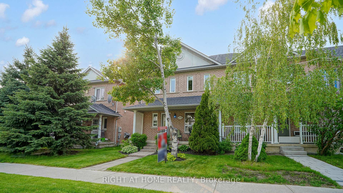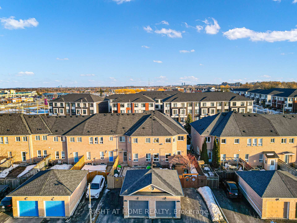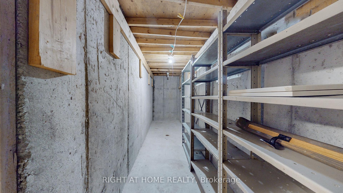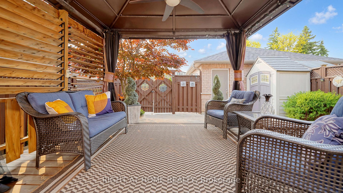$987,000
Available - For Sale
Listing ID: N12191940
320 Canyon Hill Aven , Richmond Hill, L4C 0R1, York
| Stunning 3+1 bedroom freehold end-unit townhouse nestled in Westbrook, Known for excellent top-ranking schools, convenient public transit, shopping, parks, and all essential amenities. S.P.O.T.L.E.S.S home for a lifestyle of ease and comfort.Spacious layout 1750 Sq.ft main & second floor+ 870 sq.ft finished basement featuring 9-foot ceilings on the main floor with functional floorplan, living,dining, breakfast area,warm and inviting family room Fitted with a gas fireplace &Double access entrance from front and back. Interior is A M.U.S.T see costum features. Tastefully upgraded with a custom-made kitchen boasting built-in stainless steel appliances,(cooktop, oven, microwave & dishwasher). quartz countertop, marble backsplash, and elegant porcelain flooring ideal for who love to cook and entertain Hardwood floor .Freshly painted, well-sized bedrooms, master bedroom impresses with its own gas fireplace and a serene view of the private fenced backyard.artistry-picked HunterDouglas high end window covering Designer-inspired basement adds a touch of luxury, with thoughtful finishes and extra space for all your needs.This semi-like home is surrounded by multimillion-dollar properties and offers an abundance of thoughtful touches. It's truly an asset offering everything you need to be P.R.O.U.D! |
| Price | $987,000 |
| Taxes: | $4642.00 |
| Assessment Year: | 2024 |
| Occupancy: | Owner |
| Address: | 320 Canyon Hill Aven , Richmond Hill, L4C 0R1, York |
| Directions/Cross Streets: | Yonge Street-Canyon Hill |
| Rooms: | 8 |
| Rooms +: | 2 |
| Bedrooms: | 3 |
| Bedrooms +: | 1 |
| Family Room: | T |
| Basement: | Finished, Full |
| Washroom Type | No. of Pieces | Level |
| Washroom Type 1 | 5 | Second |
| Washroom Type 2 | 5 | Second |
| Washroom Type 3 | 2 | Ground |
| Washroom Type 4 | 4 | Basement |
| Washroom Type 5 | 0 |
| Total Area: | 0.00 |
| Property Type: | Att/Row/Townhouse |
| Style: | 2-Storey |
| Exterior: | Brick |
| Garage Type: | Detached |
| Drive Parking Spaces: | 1 |
| Pool: | None |
| Approximatly Square Footage: | 1500-2000 |
| CAC Included: | N |
| Water Included: | N |
| Cabel TV Included: | N |
| Common Elements Included: | N |
| Heat Included: | N |
| Parking Included: | N |
| Condo Tax Included: | N |
| Building Insurance Included: | N |
| Fireplace/Stove: | Y |
| Heat Type: | Forced Air |
| Central Air Conditioning: | Central Air |
| Central Vac: | N |
| Laundry Level: | Syste |
| Ensuite Laundry: | F |
| Elevator Lift: | False |
| Sewers: | Sewer |
$
%
Years
This calculator is for demonstration purposes only. Always consult a professional
financial advisor before making personal financial decisions.
| Although the information displayed is believed to be accurate, no warranties or representations are made of any kind. |
| RIGHT AT HOME REALTY |
|
|

Austin Sold Group Inc
Broker
Dir:
6479397174
Bus:
905-695-7888
Fax:
905-695-0900
| Virtual Tour | Book Showing | Email a Friend |
Jump To:
At a Glance:
| Type: | Freehold - Att/Row/Townhouse |
| Area: | York |
| Municipality: | Richmond Hill |
| Neighbourhood: | Westbrook |
| Style: | 2-Storey |
| Tax: | $4,642 |
| Beds: | 3+1 |
| Baths: | 4 |
| Fireplace: | Y |
| Pool: | None |
Locatin Map:
Payment Calculator:



