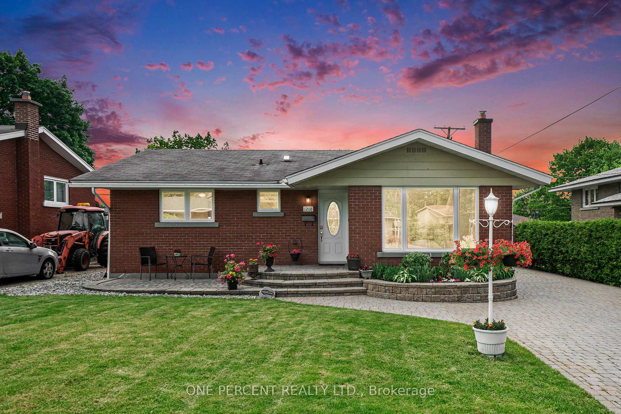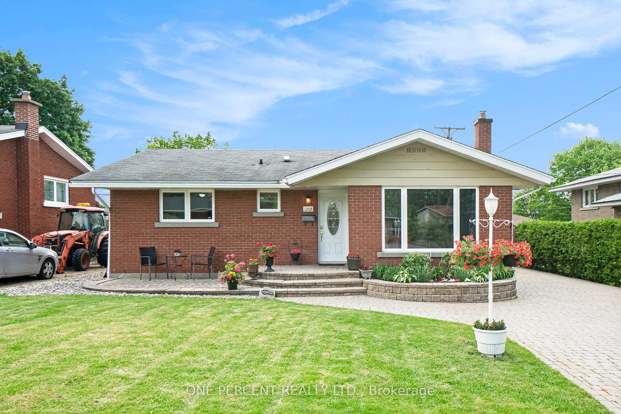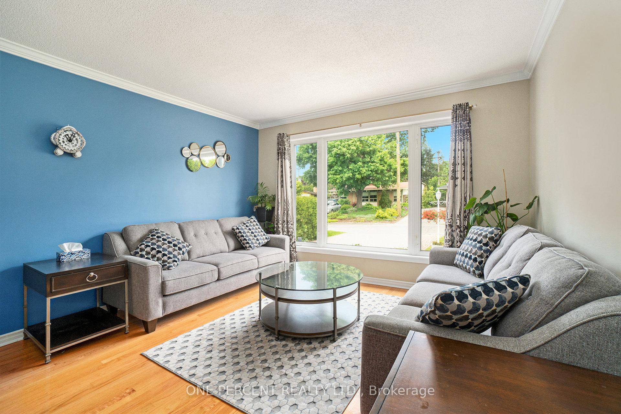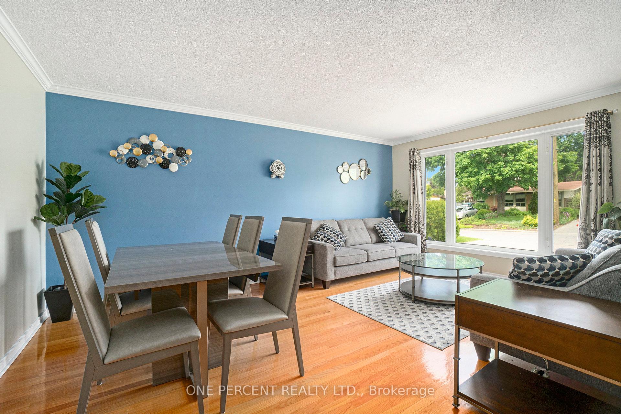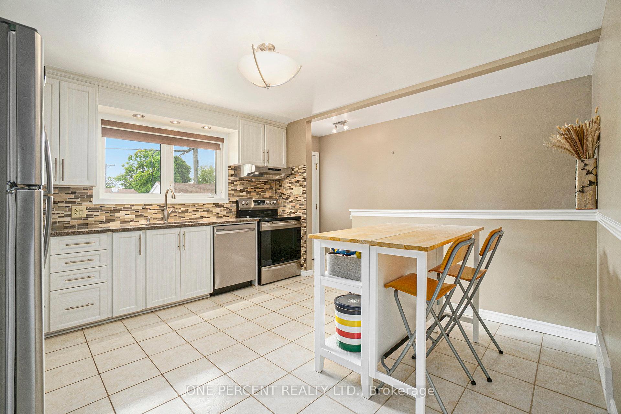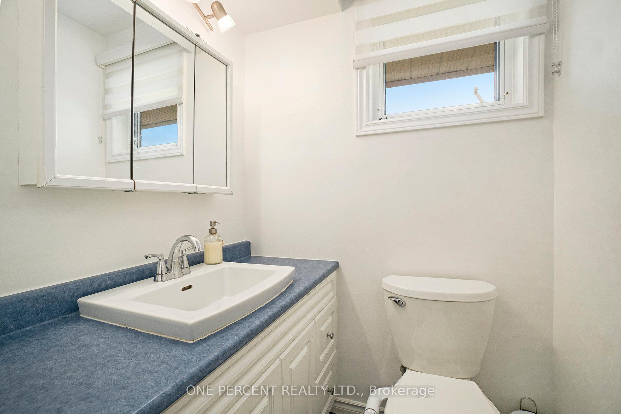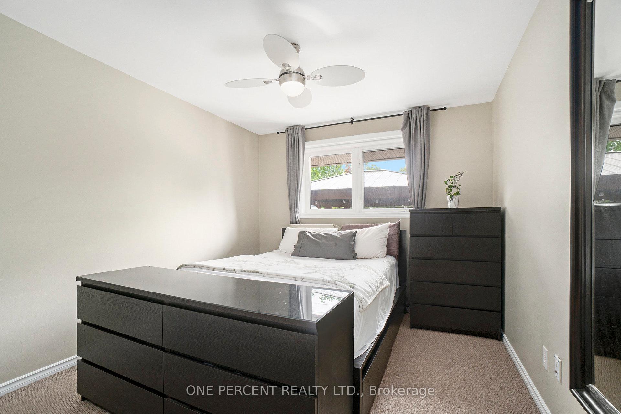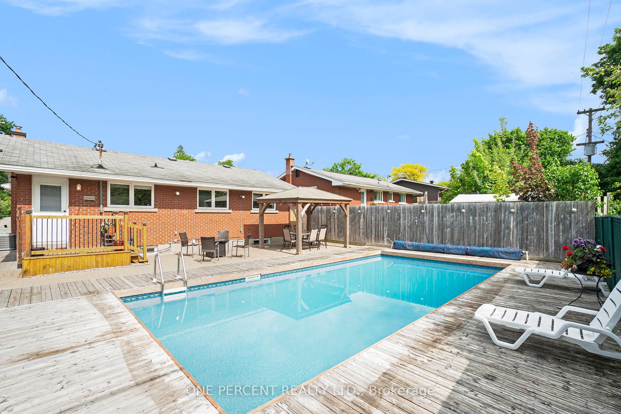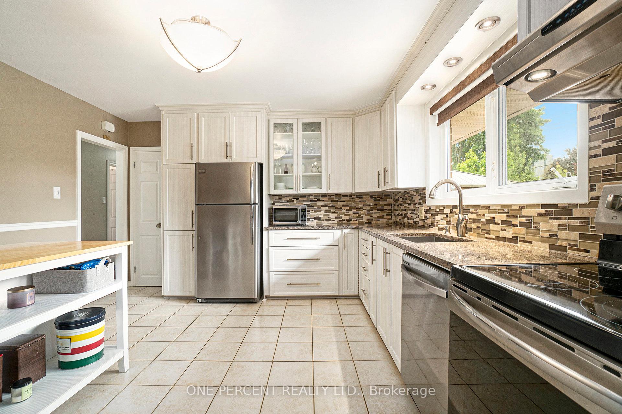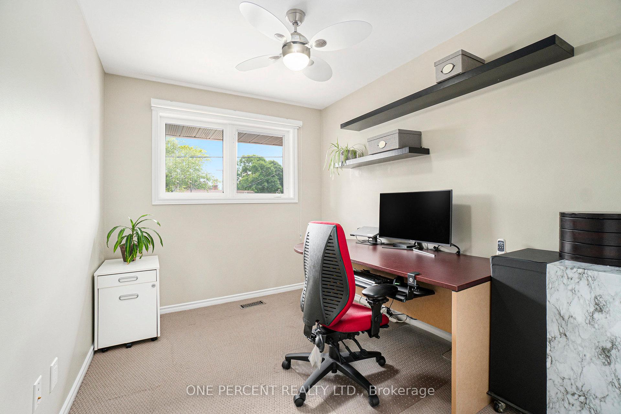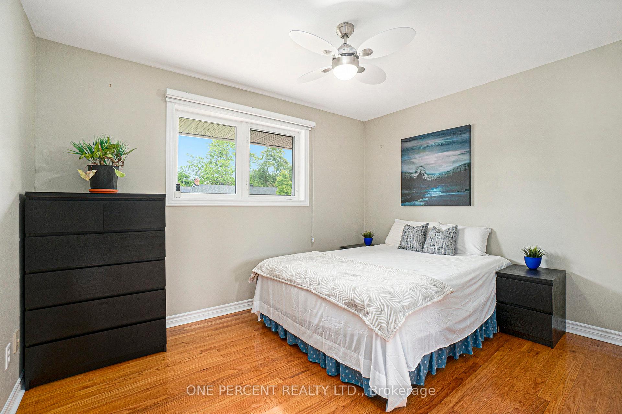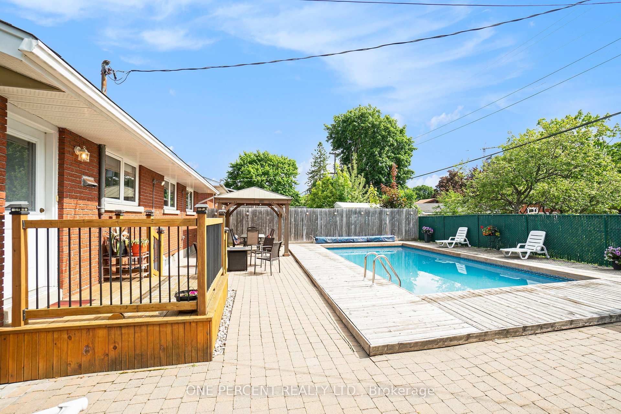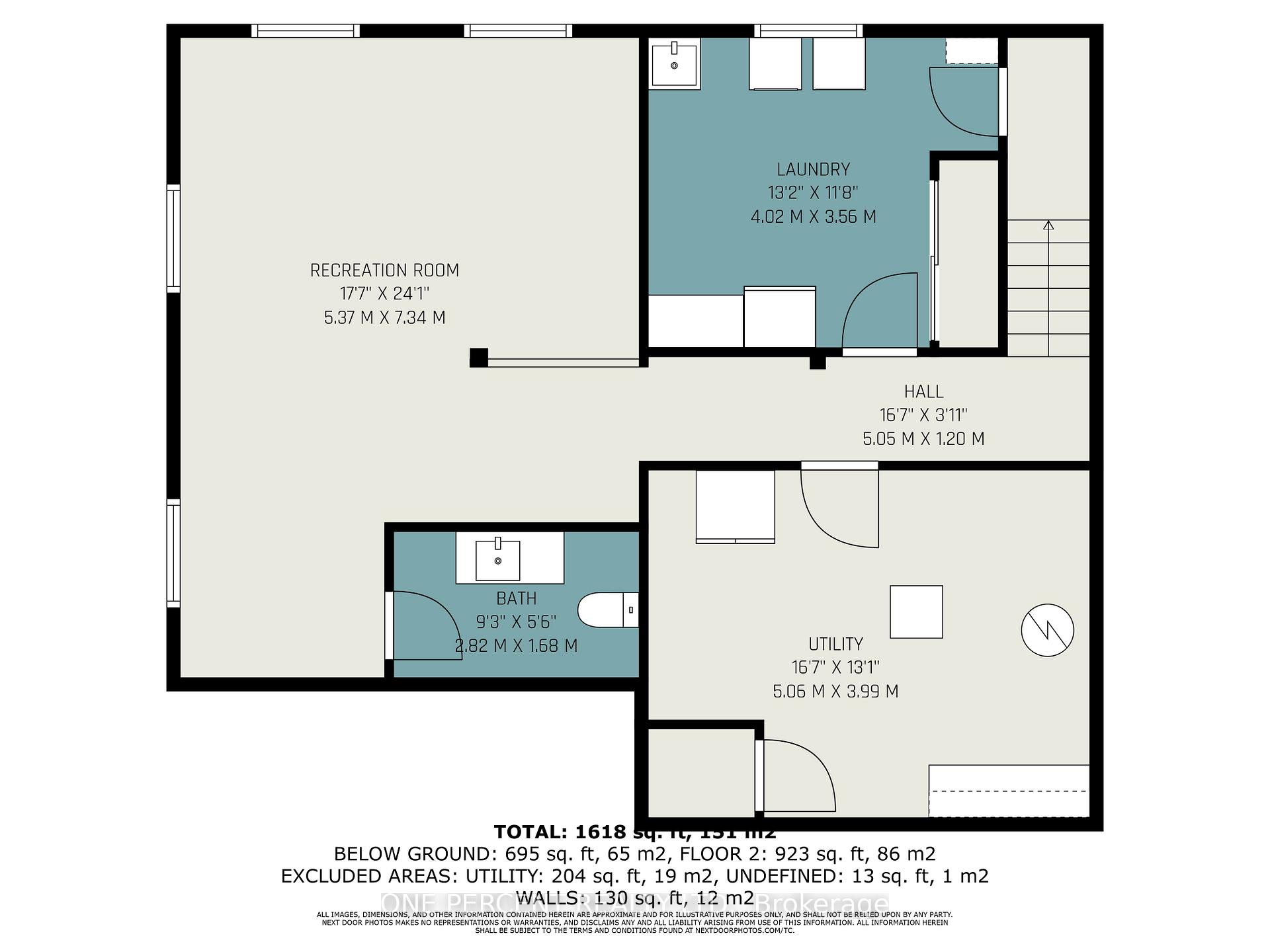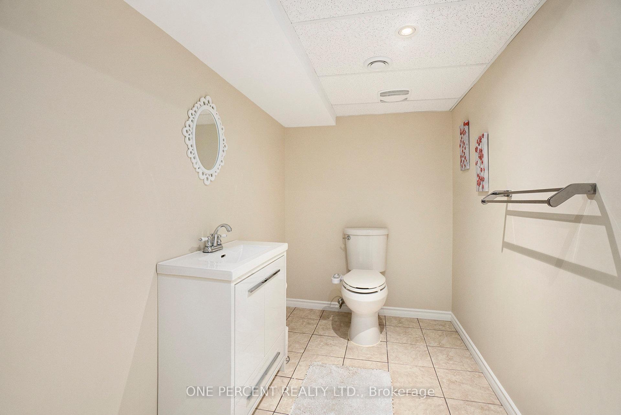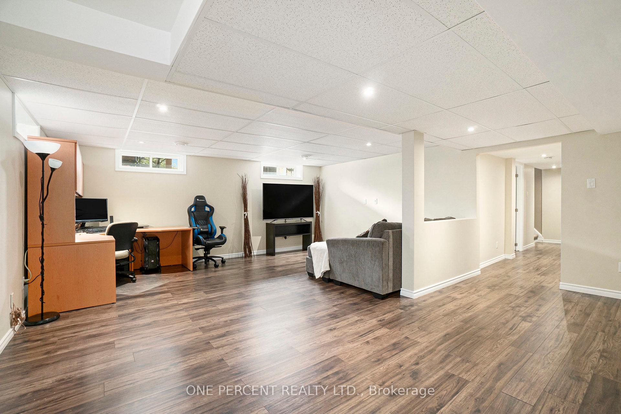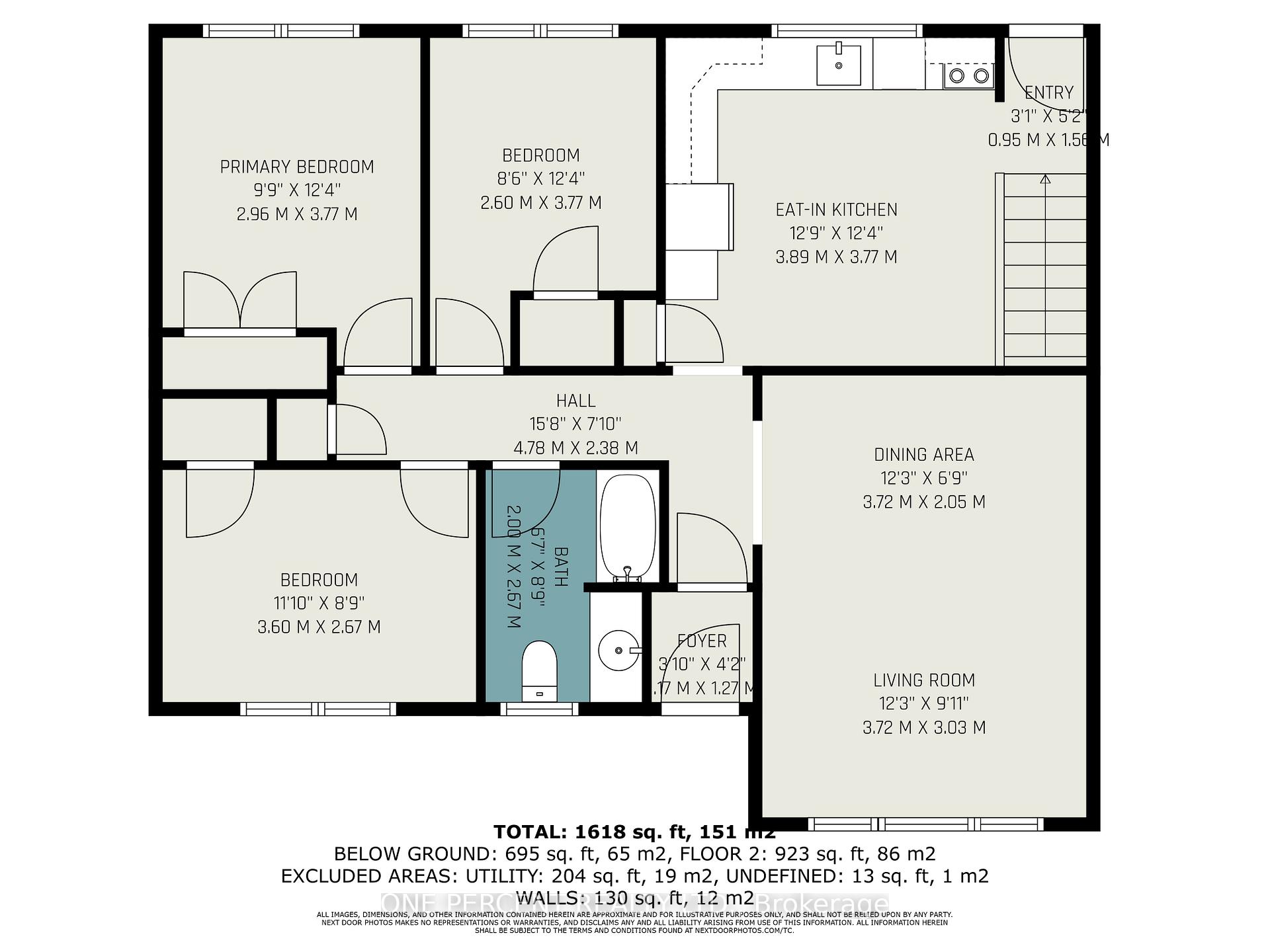$769,999
Available - For Sale
Listing ID: X12193662
1208 Stanton Road , Parkway Park - Queensway Terrace S and A, K2C 3E2, Ottawa
| Open House: Saturday and Sunday, 7 & 8 June, 2:00 pm to 4:00 pm. Welcome to this charming and meticulously maintained all-brick bungalow, offering 3 bedrooms, 2 bathrooms, and a backyard designed for relaxation and fun. Set on a sun-filled lot with ideal east-west exposure, this home is perfect for families or anyone seeking comfort, style, and outdoor enjoyment. The main floor boasts a bright, refreshed kitchen with granite countertops, quality cabinetry, pot lighting, and generous space for casual or formal dining. A welcoming living room, three well-sized bedrooms, and an updated full bathroom complete the main level. Hardwood and tile flooring add a practical and elegant touch, with soft Berber carpet in the bedrooms for added warmth. Downstairs, the finished basement expands your living space with a large recreation room, handy two-piece bath, laundry area, and abundant storage. Durable laminate flooring makes this level perfect for everyday use. Step outside into your personal backyard retreatfully fenced for privacy, and featuring a beautiful inground pool with a gas heater, surrounding deck, stone patio, and a deck ideal for entertaining. A garden shed provides extra storage for seasonal gear. Recent upgrades include: Stove and Dishwasher (~2022); Furnace & Central Air (~ 2018); Hot Water Tank (~2018); Pool Heater (~2019); Chimney work (repointed & capped, ~ 2020); Kitchen, Basement, Bathroom updates; pool liner (~Summer 2021). This smoke-free, pet-free home is located just steps from Kilreen Park featuring open green space, tennis courts, soccer field, splash pad, and a childrens playground. Also close to many amenities like Ikea. Easy access to highway 417, Bayshore Mall, Queensway Hospital. Offers to be presented at 5:00 PM on June 9, 2025. |
| Price | $769,999 |
| Taxes: | $4544.96 |
| Assessment Year: | 2024 |
| Occupancy: | Owner |
| Address: | 1208 Stanton Road , Parkway Park - Queensway Terrace S and A, K2C 3E2, Ottawa |
| Directions/Cross Streets: | Greenbank Road and Lisa Avenue |
| Rooms: | 7 |
| Rooms +: | 3 |
| Bedrooms: | 3 |
| Bedrooms +: | 0 |
| Family Room: | T |
| Basement: | Full, Finished |
| Level/Floor | Room | Length(ft) | Width(ft) | Descriptions | |
| Room 1 | Main | Foyer | 4.4 | 4.17 | |
| Room 2 | Main | Kitchen | 13.05 | 12.66 | |
| Room 3 | Main | Living Ro | 18.4 | 12.82 | |
| Room 4 | Main | Primary B | 13.05 | 10.3 | |
| Room 5 | Main | Bedroom 2 | 12.3 | 9.58 | |
| Room 6 | Main | Bedroom 3 | 12.99 | 8.13 | |
| Room 7 | Main | Bathroom | 5.9 | 9.58 | |
| Room 8 | Basement | Family Ro | 25.72 | 18.4 | |
| Room 9 | Basement | Bathroom | 9.64 | 5.48 | |
| Room 10 | Basement | Laundry | 12.23 | 11.81 |
| Washroom Type | No. of Pieces | Level |
| Washroom Type 1 | 4 | Main |
| Washroom Type 2 | 2 | Basement |
| Washroom Type 3 | 0 | |
| Washroom Type 4 | 0 | |
| Washroom Type 5 | 0 |
| Total Area: | 0.00 |
| Property Type: | Detached |
| Style: | Bungalow |
| Exterior: | Brick, Other |
| Garage Type: | None |
| (Parking/)Drive: | Private Do |
| Drive Parking Spaces: | 5 |
| Park #1 | |
| Parking Type: | Private Do |
| Park #2 | |
| Parking Type: | Private Do |
| Pool: | Inground |
| Approximatly Square Footage: | 1100-1500 |
| CAC Included: | N |
| Water Included: | N |
| Cabel TV Included: | N |
| Common Elements Included: | N |
| Heat Included: | N |
| Parking Included: | N |
| Condo Tax Included: | N |
| Building Insurance Included: | N |
| Fireplace/Stove: | N |
| Heat Type: | Forced Air |
| Central Air Conditioning: | Central Air |
| Central Vac: | N |
| Laundry Level: | Syste |
| Ensuite Laundry: | F |
| Elevator Lift: | False |
| Sewers: | Sewer |
| Utilities-Cable: | A |
| Utilities-Hydro: | A |
$
%
Years
This calculator is for demonstration purposes only. Always consult a professional
financial advisor before making personal financial decisions.
| Although the information displayed is believed to be accurate, no warranties or representations are made of any kind. |
| ONE PERCENT REALTY LTD. |
|
|

Austin Sold Group Inc
Broker
Dir:
6479397174
Bus:
905-695-7888
Fax:
905-695-0900
| Virtual Tour | Book Showing | Email a Friend |
Jump To:
At a Glance:
| Type: | Freehold - Detached |
| Area: | Ottawa |
| Municipality: | Parkway Park - Queensway Terrace S and A |
| Neighbourhood: | 6303 - Queensway Terrace South/Ridgeview |
| Style: | Bungalow |
| Tax: | $4,544.96 |
| Beds: | 3 |
| Baths: | 2 |
| Fireplace: | N |
| Pool: | Inground |
Locatin Map:
Payment Calculator:



