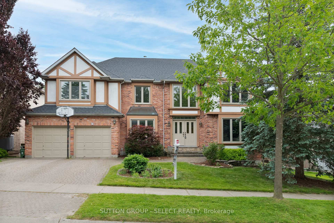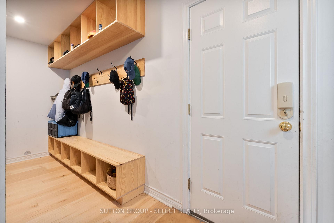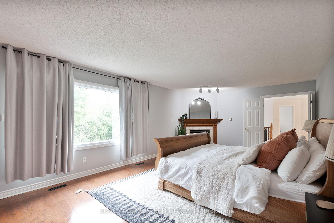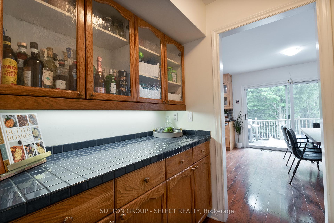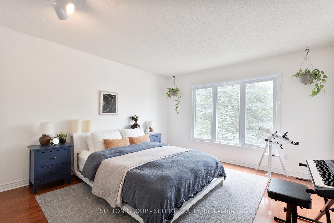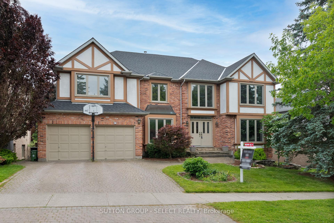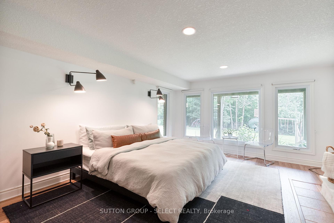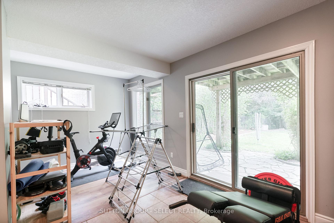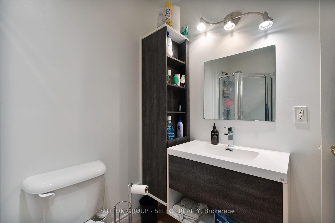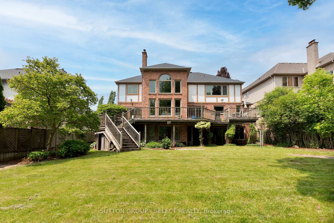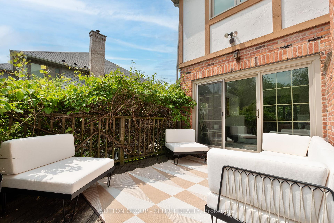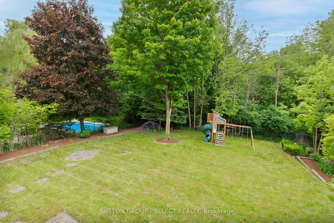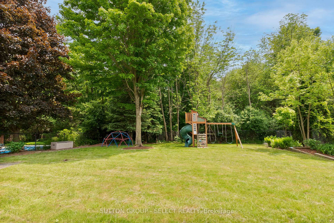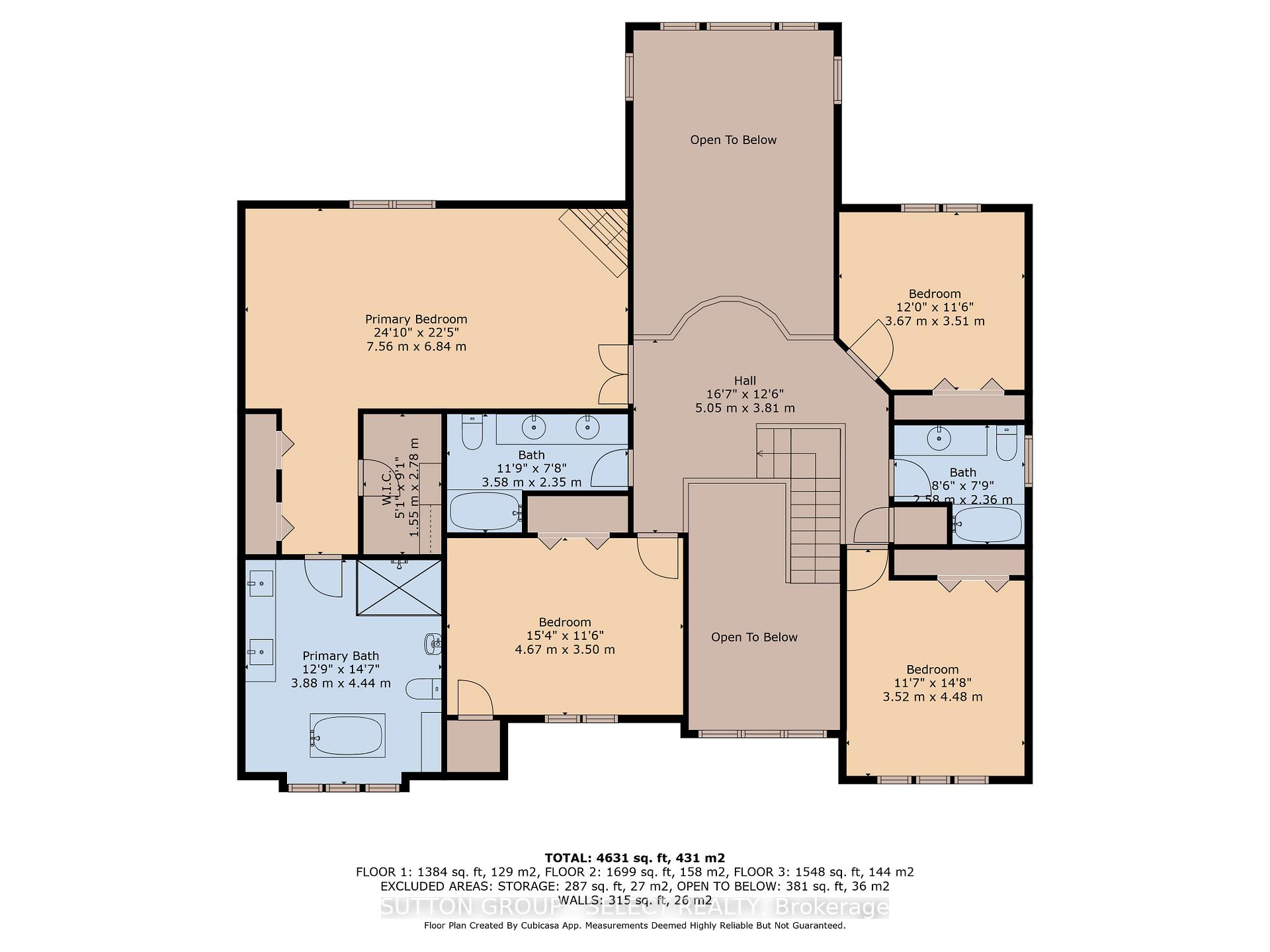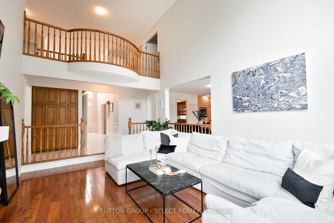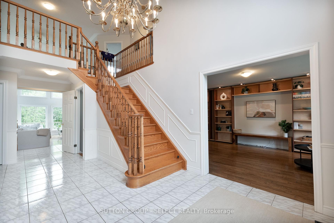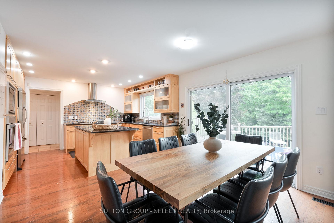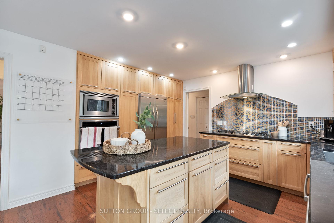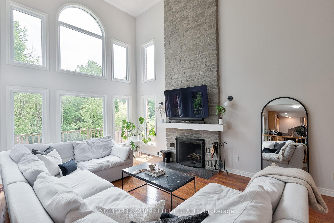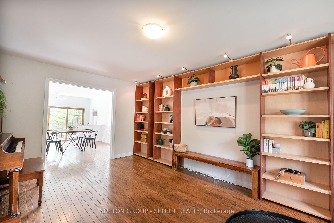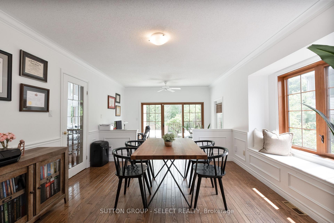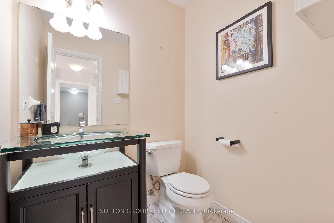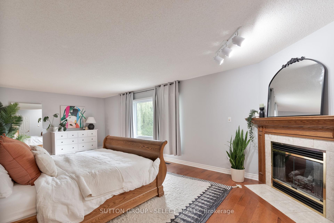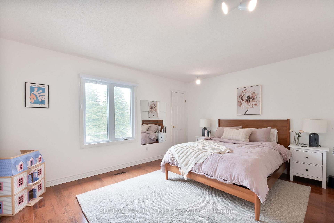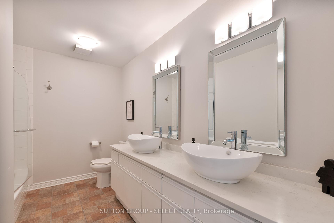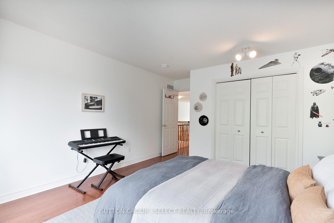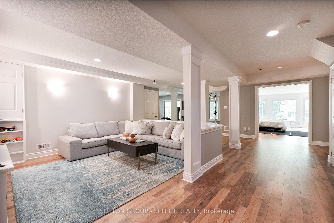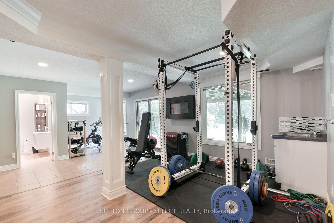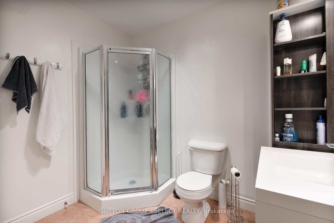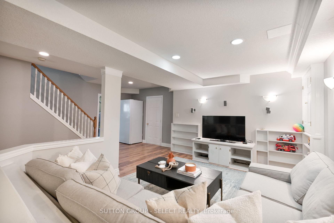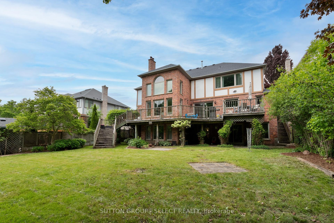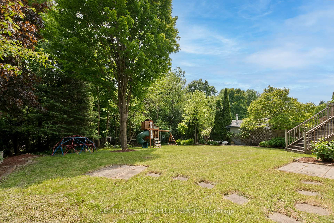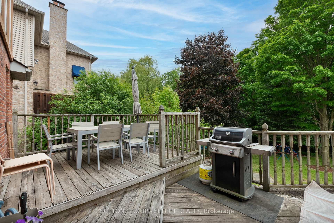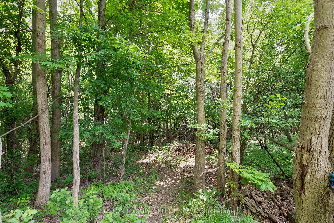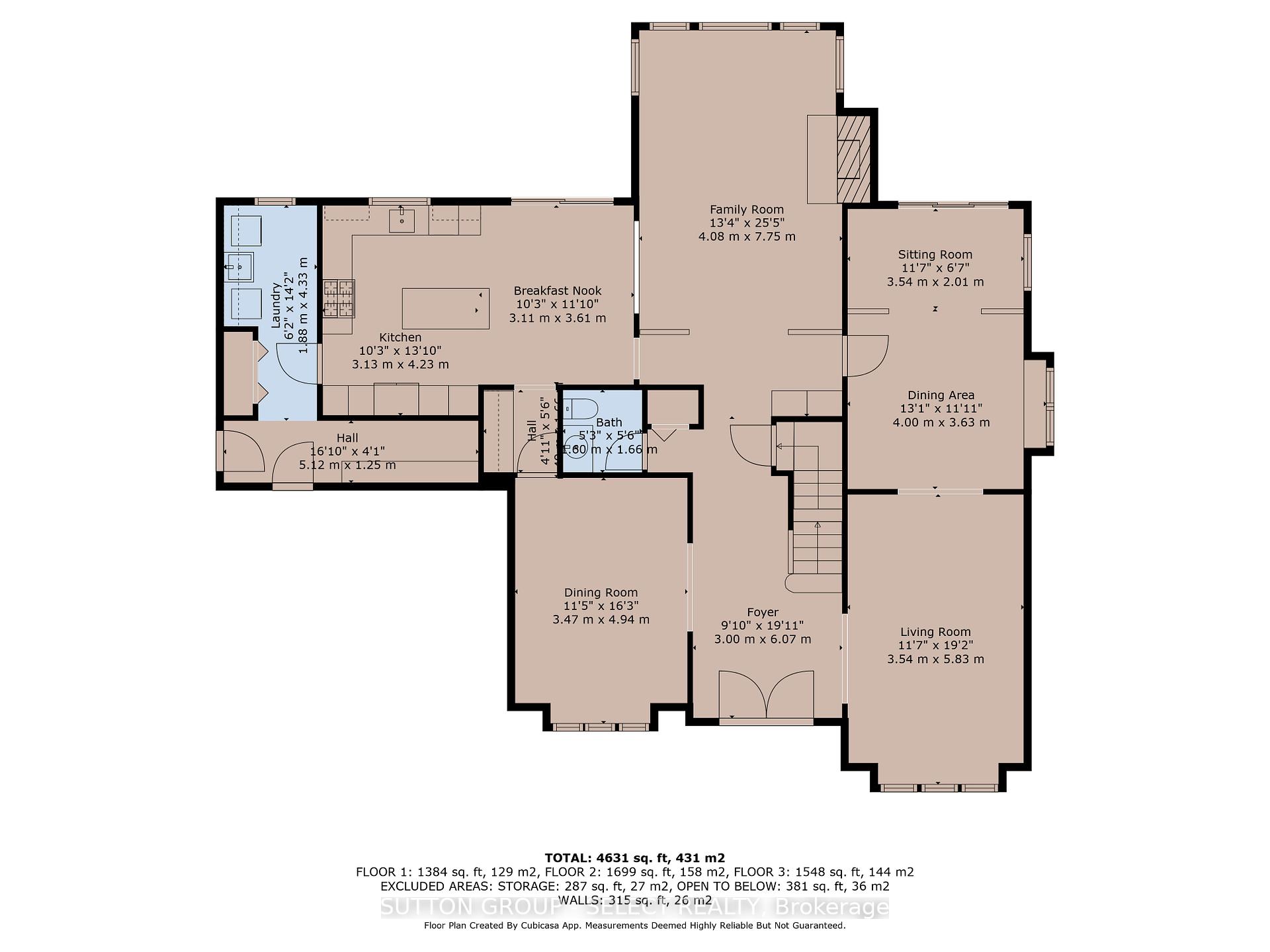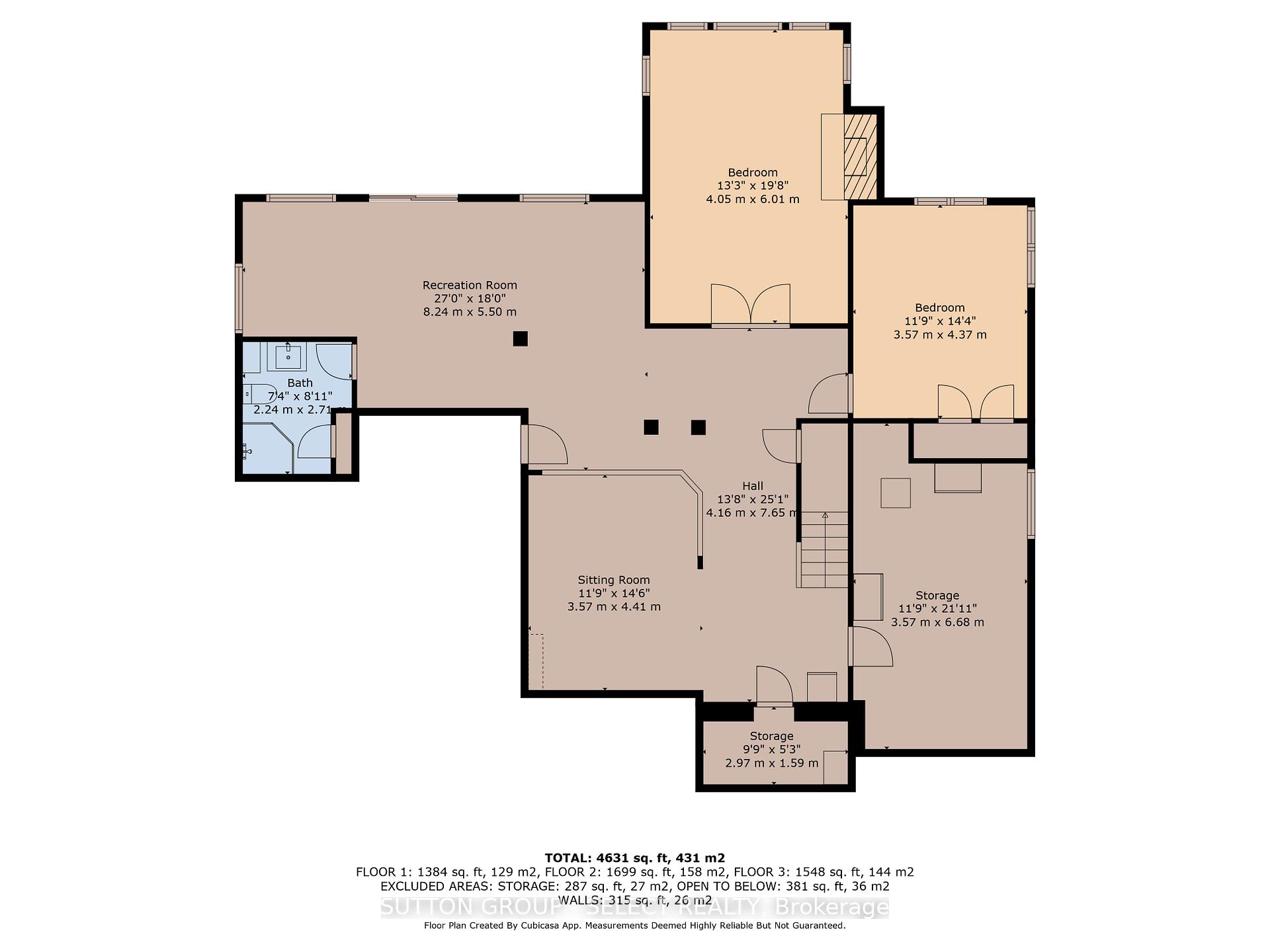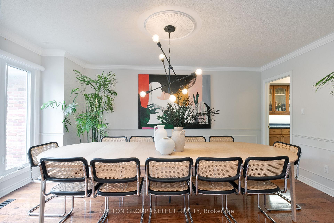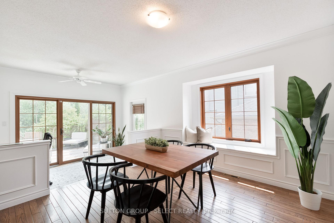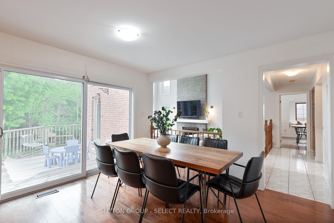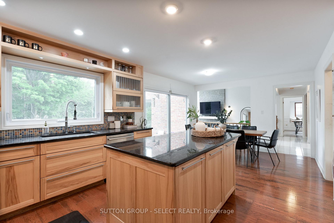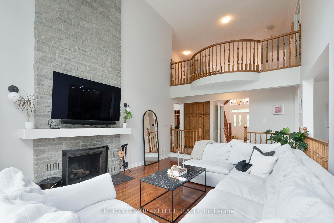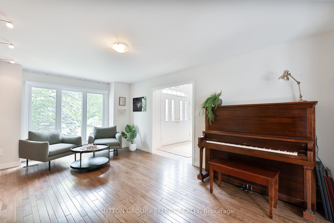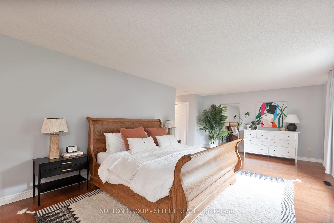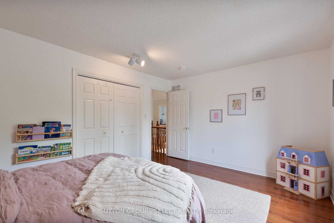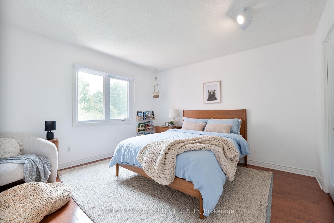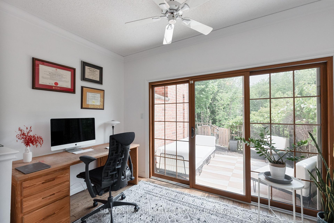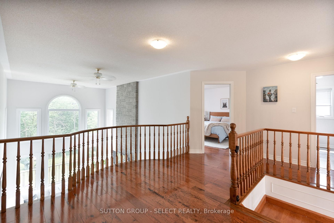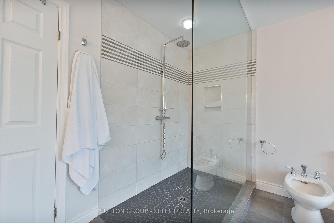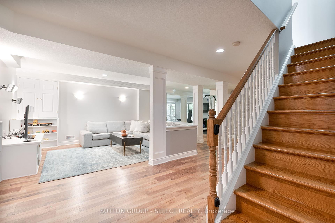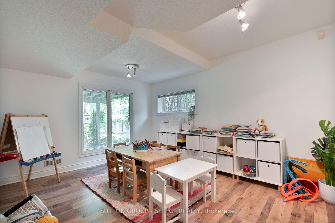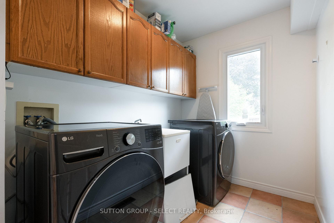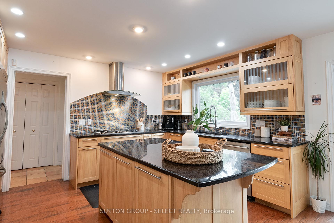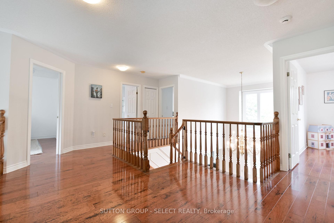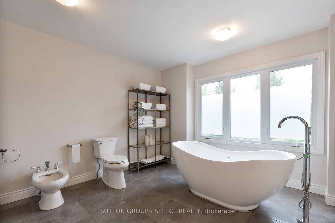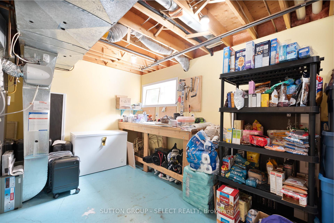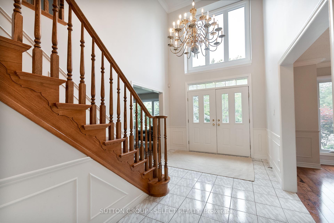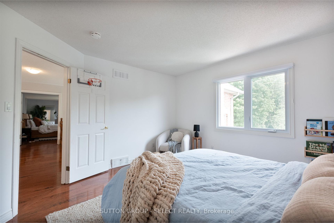$1,275,000
Available - For Sale
Listing ID: X12199799
27 Glenridge Cres , London North, N6G 4W5, Middlesex
| Located on a serene ravine setting in Northwest London, this 2-storey family home is sure to impress. Situated on a quiet crescent near University Hospital, this 4+2 bedroom home with walk-out basement backs onto Medway Valley Heritage Forest. On the main floor the 2-storey grand foyer welcomes you, the large dining room has lots of natural light, wainscotting and a ceiling treatment. The large living room has built-ins and leads to a charming dining area and sitting room. The 2 -Storey family room has an amazing fireplace with floor to peak brick accent and mantle as well as floor to ceiling windows. The updated custom kitchen has hard surface countertops, backsplash, island, stainless steel appliance package including built-in oven and microwave, a breakfast nook as well as a butlers pantry. Completing the main floor is convenient laundry and powder room. The primary bedroom suite is large and comes complete with walk-in closet and a stunning 5+ piece ensuite including stand-alone soaker tub, double vanity and a tiled shower with glass door. The second floor has an additional 3 bedrooms as well as a 4-piece bathroom and additional 5-piece bathroom. In the finished basement you are greeted by a spacious rec room complete with built-in storage as well as a convenient sitting room. Two additional large bedrooms and a 3-piece bathroom complete the basement. The large backyard with playground provides privacy for you to enjoy the large back deck. Book your private showing today! |
| Price | $1,275,000 |
| Taxes: | $13041.00 |
| Assessment Year: | 2024 |
| Occupancy: | Owner |
| Address: | 27 Glenridge Cres , London North, N6G 4W5, Middlesex |
| Acreage: | < .50 |
| Directions/Cross Streets: | AMBLESIDE DR & GLENRIDGE CR |
| Rooms: | 16 |
| Rooms +: | 6 |
| Bedrooms: | 4 |
| Bedrooms +: | 2 |
| Family Room: | T |
| Basement: | Full, Finished |
| Level/Floor | Room | Length(ft) | Width(ft) | Descriptions | |
| Room 1 | Ground | Dining Ro | 11.38 | 16.2 | |
| Room 2 | Ground | Living Ro | 11.74 | 19.12 | |
| Room 3 | Ground | Dining Ro | 13.12 | 11.91 | |
| Room 4 | Ground | Sitting | 11.61 | 6.59 | |
| Room 5 | Ground | Kitchen | 10.27 | 13.78 | |
| Room 6 | Ground | Breakfast | 10.2 | 11.84 | |
| Room 7 | Ground | Family Ro | 13.38 | 25.42 | |
| Room 8 | Ground | Laundry | 6.17 | 14.2 | |
| Room 9 | Second | Primary B | 24.8 | 22.44 | 5 Pc Ensuite |
| Room 10 | Second | Bedroom 2 | 15.32 | 11.48 | |
| Room 11 | Second | Bedroom 3 | 11.55 | 14.69 | |
| Room 12 | Second | Bedroom 4 | 12.04 | 11.51 | |
| Room 13 | Basement | Recreatio | 27.03 | 18.04 | |
| Room 14 | Basement | Sitting | 11.71 | 14.46 | |
| Room 15 | Basement | Bedroom 5 | 13.28 | 19.71 |
| Washroom Type | No. of Pieces | Level |
| Washroom Type 1 | 2 | Ground |
| Washroom Type 2 | 5 | Second |
| Washroom Type 3 | 4 | Second |
| Washroom Type 4 | 3 | Basement |
| Washroom Type 5 | 0 |
| Total Area: | 0.00 |
| Approximatly Age: | 31-50 |
| Property Type: | Detached |
| Style: | 2-Storey |
| Exterior: | Brick, Stucco (Plaster) |
| Garage Type: | Attached |
| (Parking/)Drive: | Private Do |
| Drive Parking Spaces: | 4 |
| Park #1 | |
| Parking Type: | Private Do |
| Park #2 | |
| Parking Type: | Private Do |
| Pool: | None |
| Approximatly Age: | 31-50 |
| Approximatly Square Footage: | 3000-3500 |
| Property Features: | Fenced Yard, Park |
| CAC Included: | N |
| Water Included: | N |
| Cabel TV Included: | N |
| Common Elements Included: | N |
| Heat Included: | N |
| Parking Included: | N |
| Condo Tax Included: | N |
| Building Insurance Included: | N |
| Fireplace/Stove: | Y |
| Heat Type: | Forced Air |
| Central Air Conditioning: | Central Air |
| Central Vac: | Y |
| Laundry Level: | Syste |
| Ensuite Laundry: | F |
| Elevator Lift: | False |
| Sewers: | Sewer |
$
%
Years
This calculator is for demonstration purposes only. Always consult a professional
financial advisor before making personal financial decisions.
| Although the information displayed is believed to be accurate, no warranties or representations are made of any kind. |
| SUTTON GROUP - SELECT REALTY |
|
|

Austin Sold Group Inc
Broker
Dir:
6479397174
Bus:
905-695-7888
Fax:
905-695-0900
| Virtual Tour | Book Showing | Email a Friend |
Jump To:
At a Glance:
| Type: | Freehold - Detached |
| Area: | Middlesex |
| Municipality: | London North |
| Neighbourhood: | North A |
| Style: | 2-Storey |
| Approximate Age: | 31-50 |
| Tax: | $13,041 |
| Beds: | 4+2 |
| Baths: | 5 |
| Fireplace: | Y |
| Pool: | None |
Locatin Map:
Payment Calculator:



