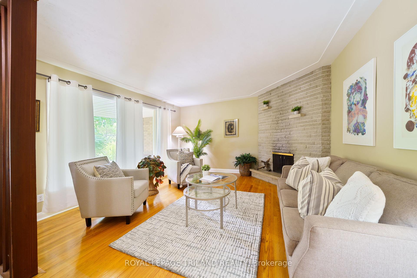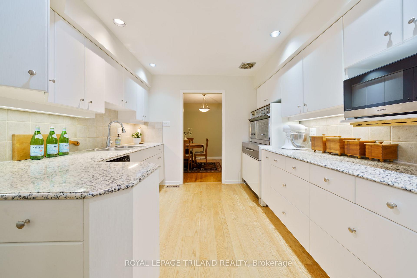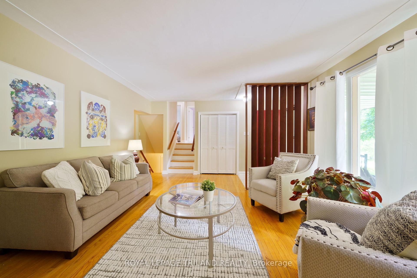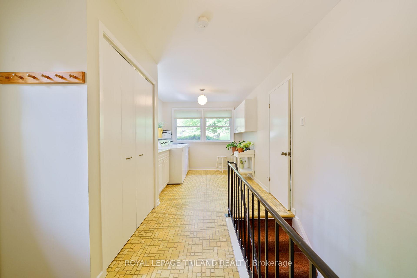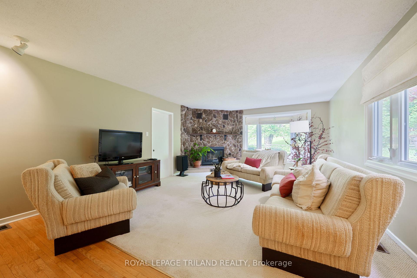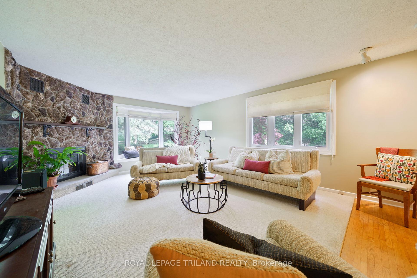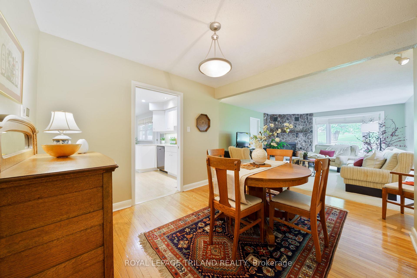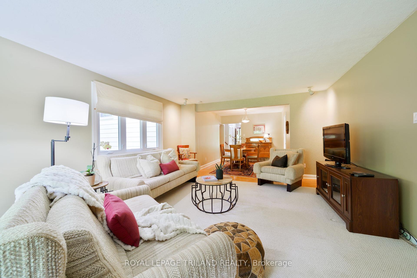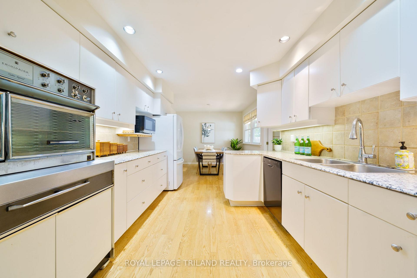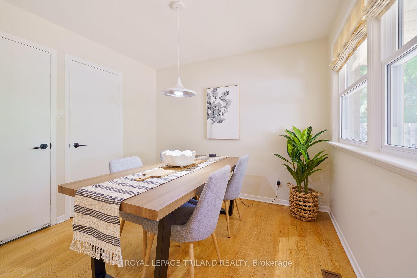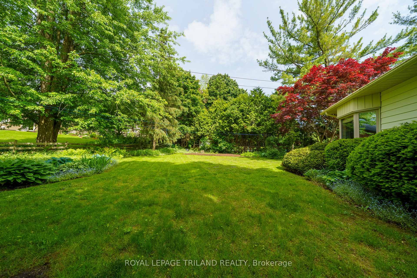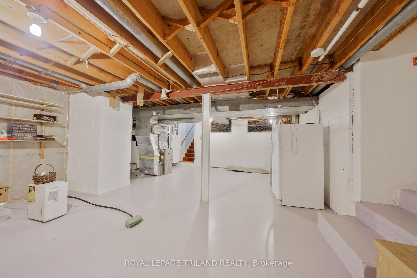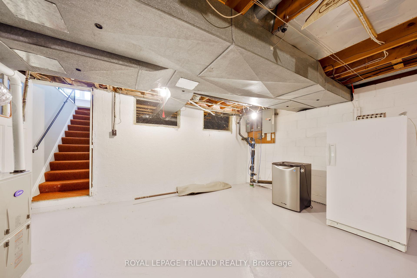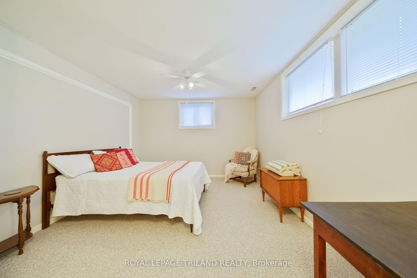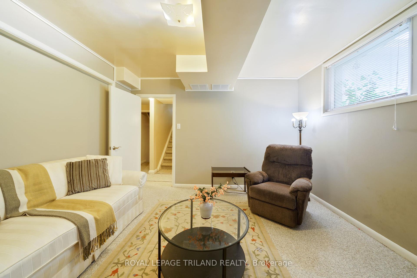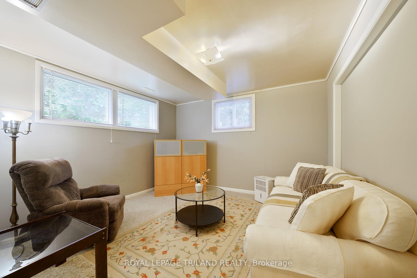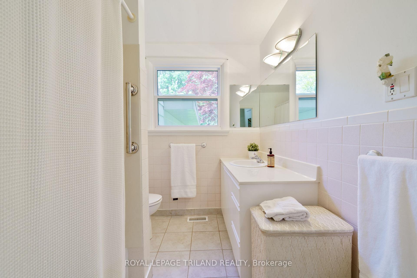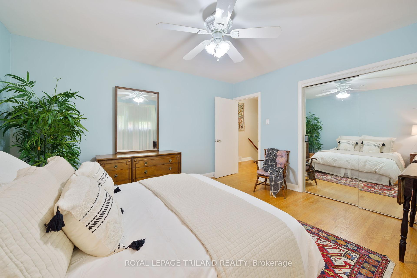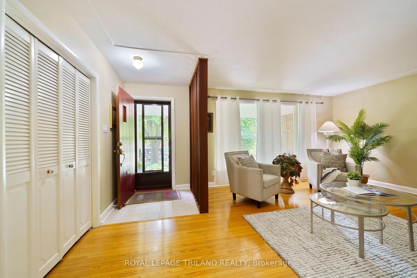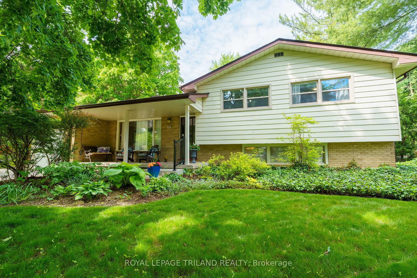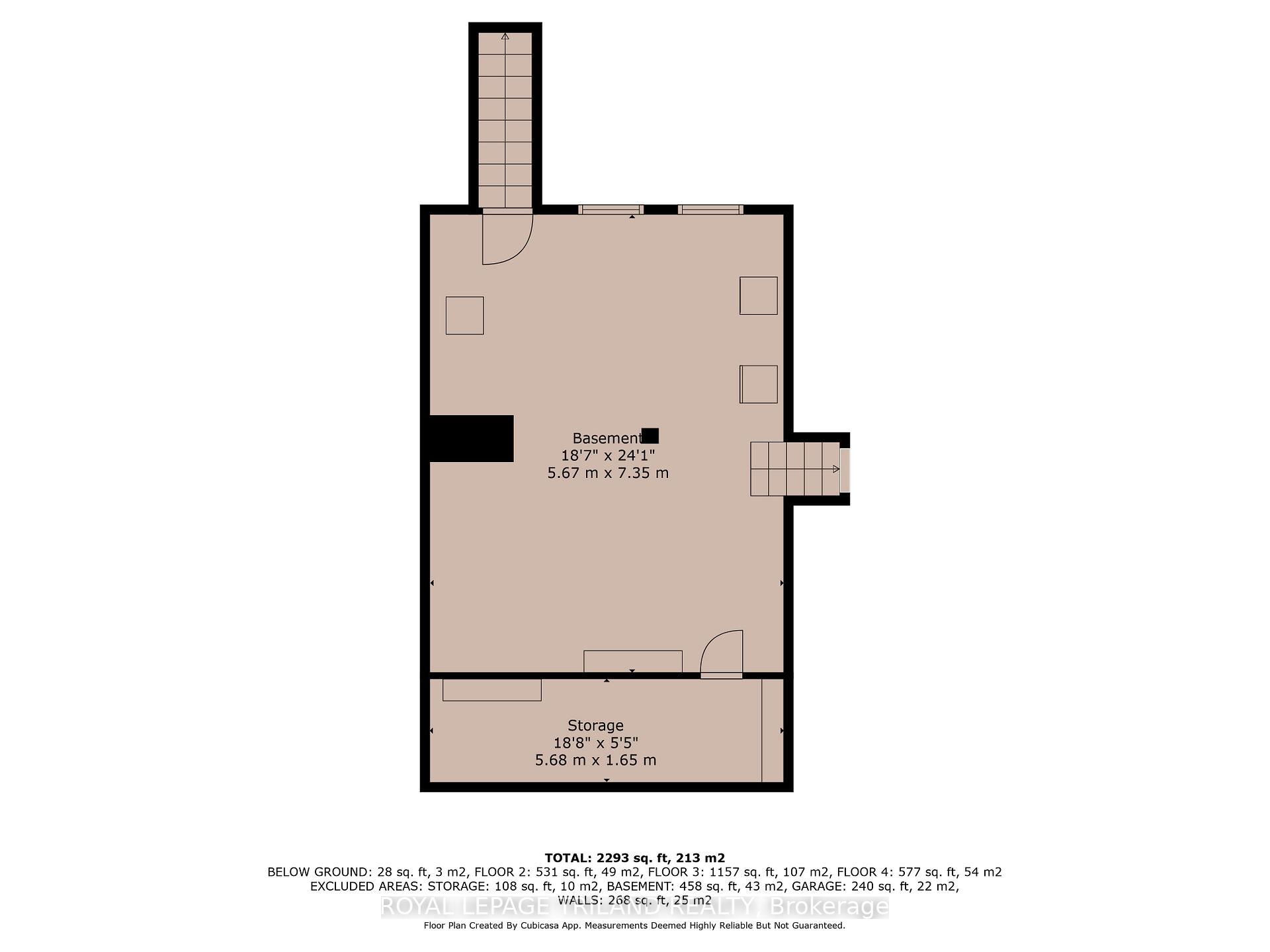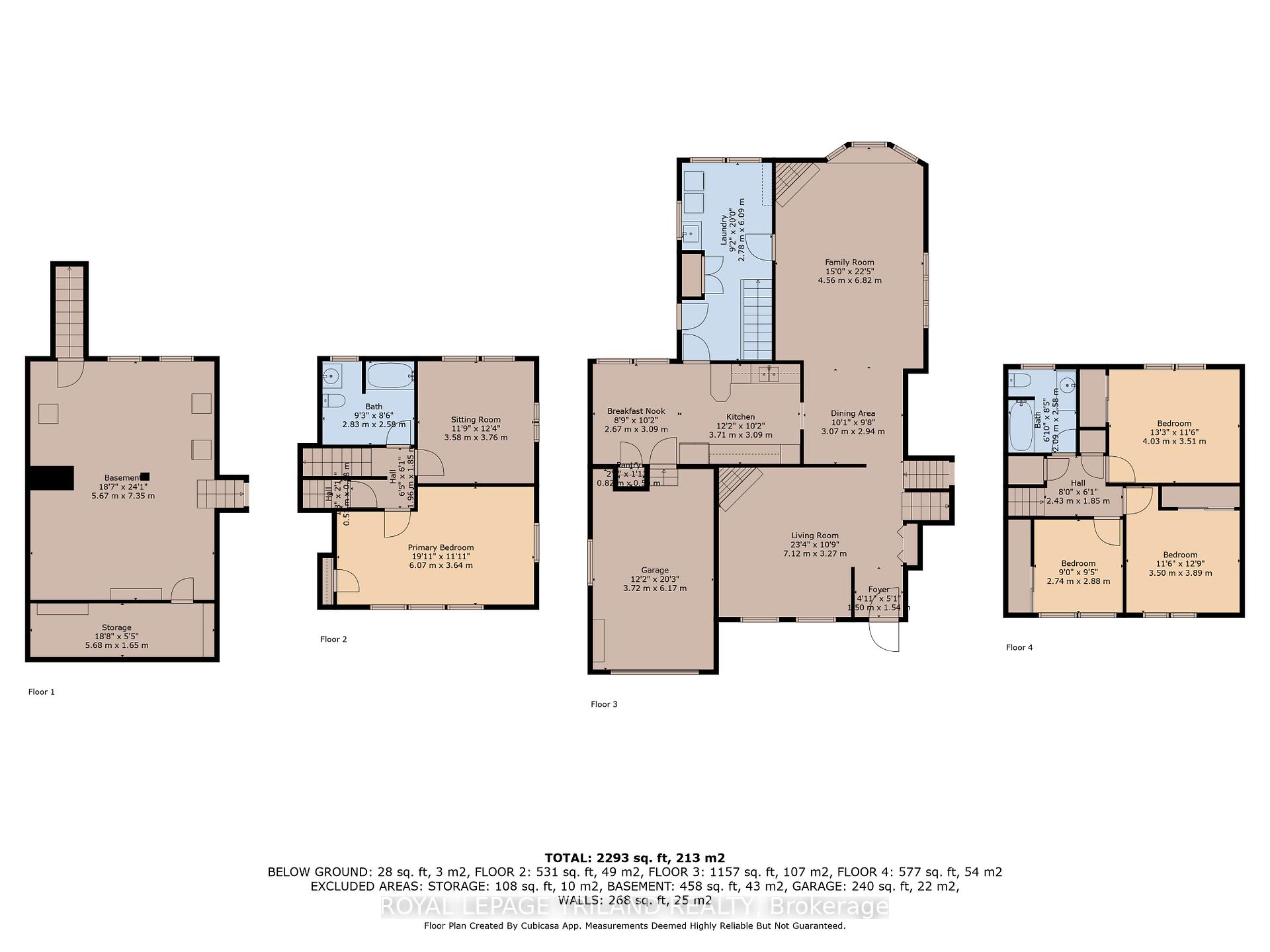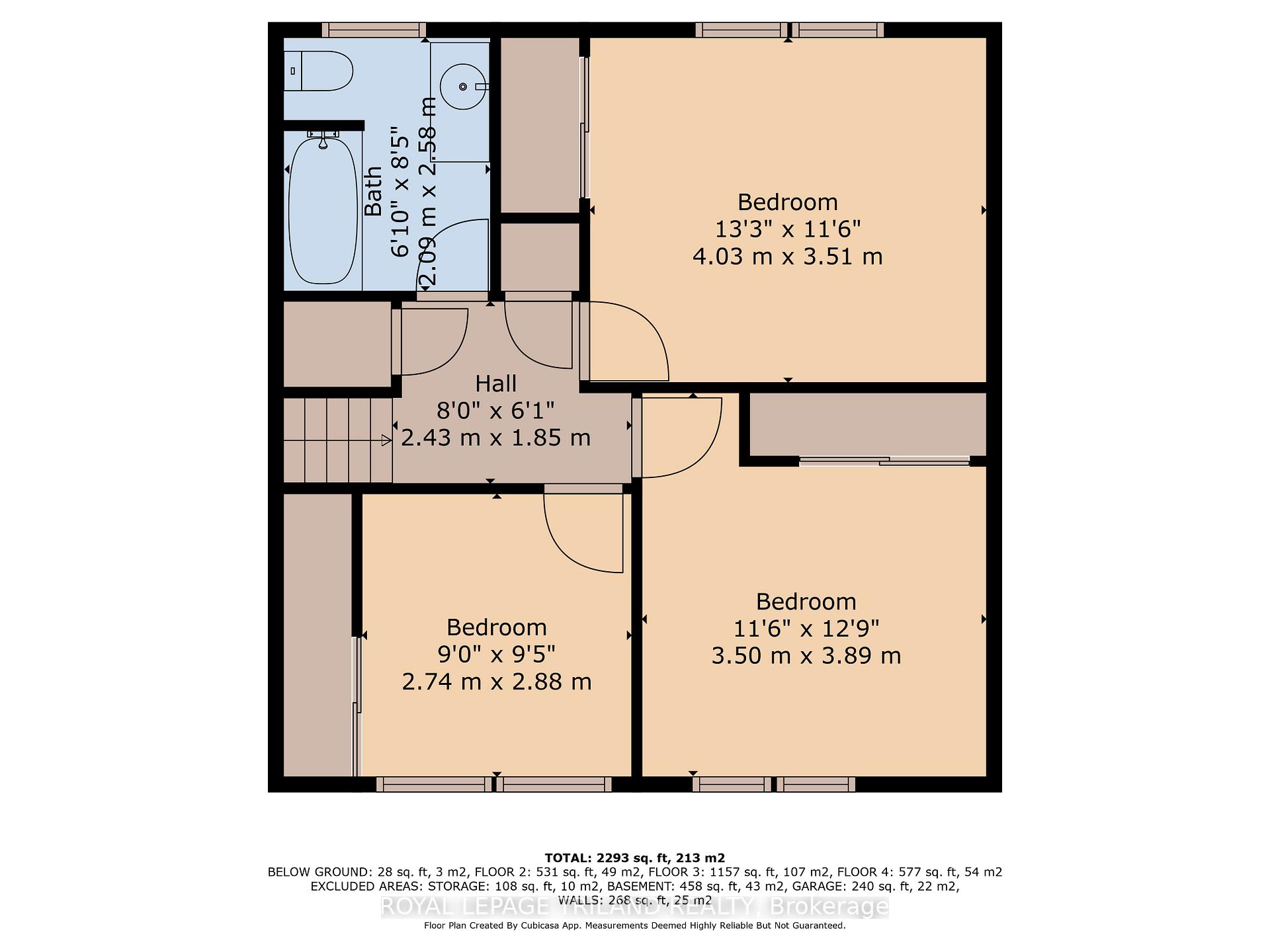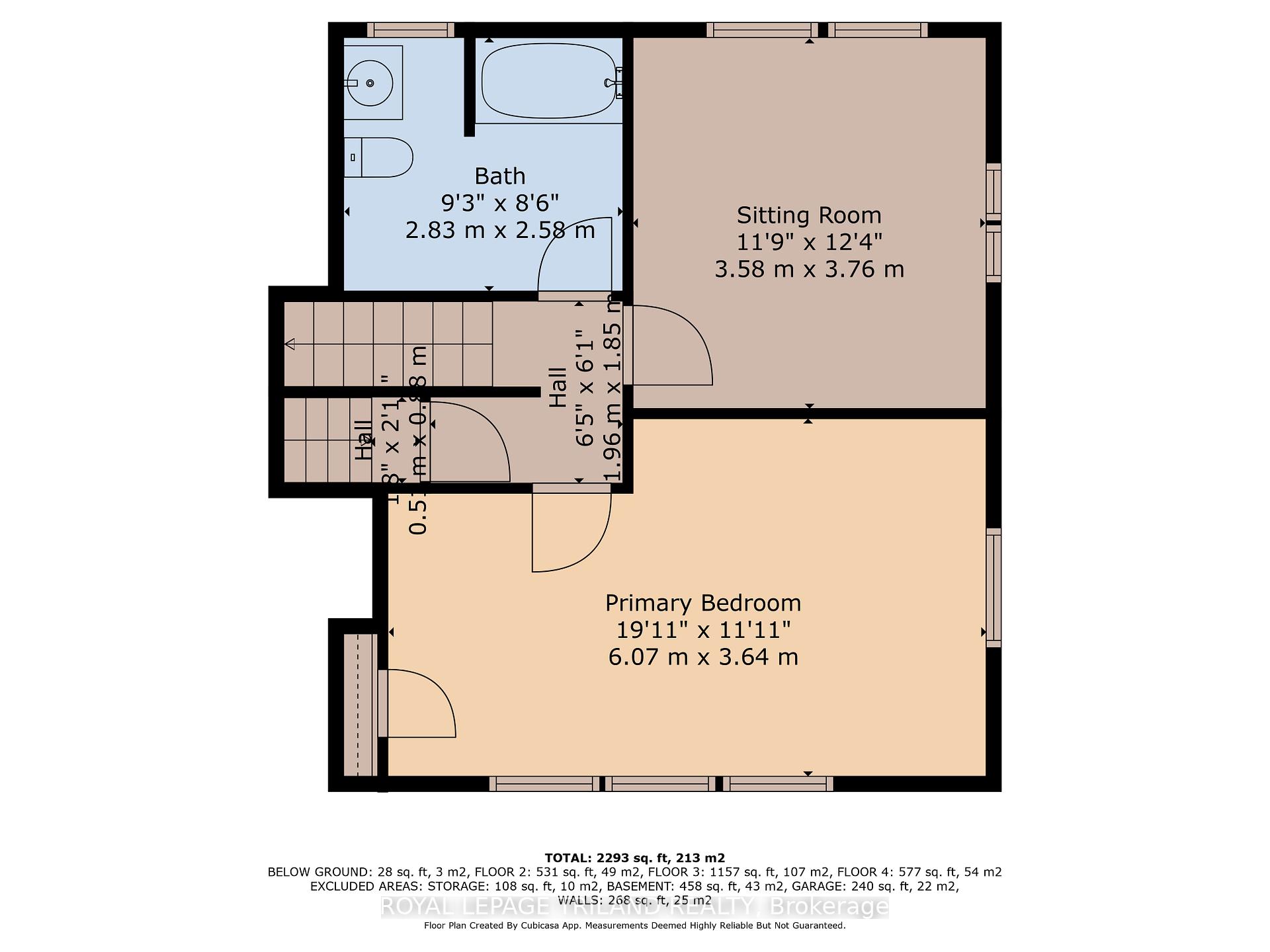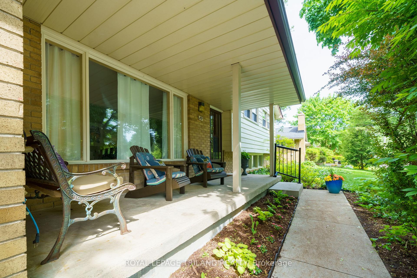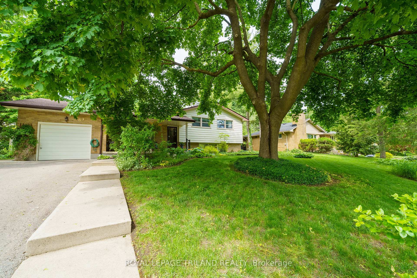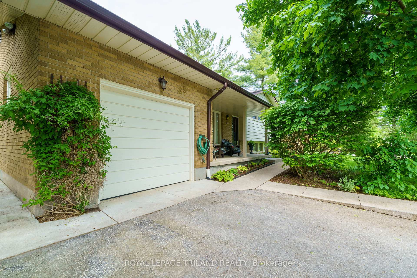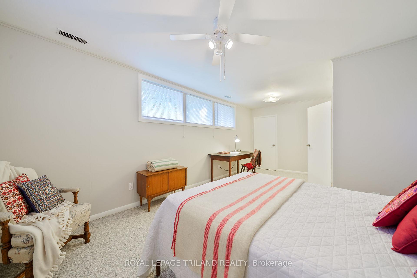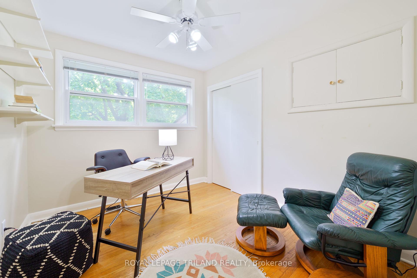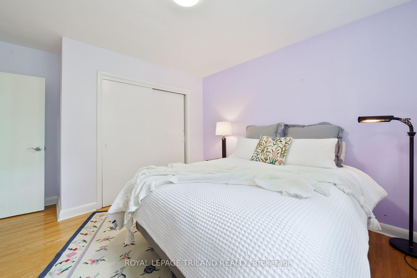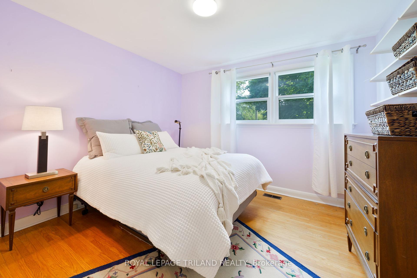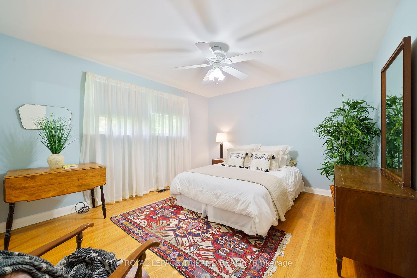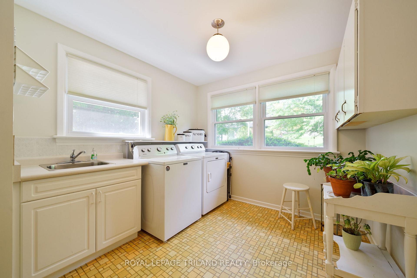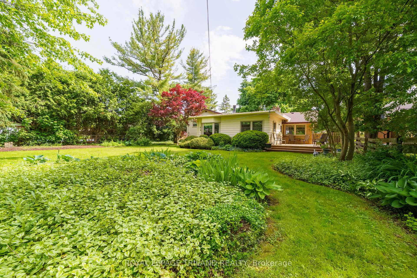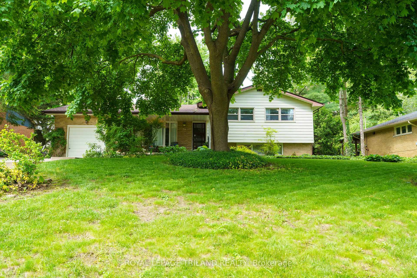$789,900
Available - For Sale
Listing ID: X12199421
89 Rollingwood Circ , London North, N6G 1R1, Middlesex
| Solid Family Home in Desirable Orchard Park Located in one of Londons most established and family-friendly neighbourhoods - known for its tree-lined streets, excellent schools, and strong sense of community, this well-maintained 3+2 bedroom, 2 full bathroom home offers space, comfort, and key updates. Step inside to find a bright and well-maintained interior featuring hardwood floors, two wood-burning fireplaces and a rear addition that provides extra living space, a finished lower level with separate entrance offers even more room to grow - ideal for a rec room, home office, or bedrooms. Enjoy peace of mind with recent updates including the furnace (2022), A/C (2022), roof (2024) and windows all done so you can simply move in and start enjoying. Located just minutes from parks, trails, shopping, and top-rated schools and only a short drive or bike ride to Western University this home is ideal for families looking to put down roots in one of the city's most desirable neighbourhoods. Book your showing today! |
| Price | $789,900 |
| Taxes: | $5521.67 |
| Occupancy: | Owner |
| Address: | 89 Rollingwood Circ , London North, N6G 1R1, Middlesex |
| Directions/Cross Streets: | Sarnia Rd to Sleightholme Ave. |
| Rooms: | 13 |
| Rooms +: | 2 |
| Bedrooms: | 3 |
| Bedrooms +: | 2 |
| Family Room: | T |
| Basement: | Partially Fi, Walk-Up |
| Level/Floor | Room | Length(ft) | Width(ft) | Descriptions | |
| Room 1 | Main | Living Ro | 23.39 | 10.89 | Hardwood Floor, Fireplace |
| Room 2 | Main | Dining Ro | 10.1 | 9.81 | Hardwood Floor |
| Room 3 | Main | Family Ro | 14.99 | 22.5 | Fireplace |
| Room 4 | Main | Breakfast | 8.89 | 10.2 | |
| Room 5 | Main | Laundry | 9.18 | 20.01 | |
| Room 6 | Upper | Primary B | 13.28 | 11.61 | Hardwood Floor |
| Room 7 | Upper | Bedroom | 11.61 | 12.89 | Hardwood Floor |
| Room 8 | Upper | Bedroom | 8.99 | 9.51 | Hardwood Floor |
| Room 9 | Lower | Bedroom | 19.09 | 11.12 | |
| Room 10 | Lower | Bedroom | 11.91 | 12.4 |
| Washroom Type | No. of Pieces | Level |
| Washroom Type 1 | 4 | Upper |
| Washroom Type 2 | 4 | Lower |
| Washroom Type 3 | 0 | |
| Washroom Type 4 | 0 | |
| Washroom Type 5 | 0 |
| Total Area: | 0.00 |
| Property Type: | Detached |
| Style: | Sidesplit |
| Exterior: | Brick, Vinyl Siding |
| Garage Type: | Attached |
| (Parking/)Drive: | Private Do |
| Drive Parking Spaces: | 6 |
| Park #1 | |
| Parking Type: | Private Do |
| Park #2 | |
| Parking Type: | Private Do |
| Pool: | None |
| Approximatly Square Footage: | 1500-2000 |
| Property Features: | Hospital, Library |
| CAC Included: | N |
| Water Included: | N |
| Cabel TV Included: | N |
| Common Elements Included: | N |
| Heat Included: | N |
| Parking Included: | N |
| Condo Tax Included: | N |
| Building Insurance Included: | N |
| Fireplace/Stove: | Y |
| Heat Type: | Forced Air |
| Central Air Conditioning: | Central Air |
| Central Vac: | N |
| Laundry Level: | Syste |
| Ensuite Laundry: | F |
| Sewers: | Sewer |
$
%
Years
This calculator is for demonstration purposes only. Always consult a professional
financial advisor before making personal financial decisions.
| Although the information displayed is believed to be accurate, no warranties or representations are made of any kind. |
| ROYAL LEPAGE TRILAND REALTY |
|
|

Austin Sold Group Inc
Broker
Dir:
6479397174
Bus:
905-695-7888
Fax:
905-695-0900
| Virtual Tour | Book Showing | Email a Friend |
Jump To:
At a Glance:
| Type: | Freehold - Detached |
| Area: | Middlesex |
| Municipality: | London North |
| Neighbourhood: | North J |
| Style: | Sidesplit |
| Tax: | $5,521.67 |
| Beds: | 3+2 |
| Baths: | 2 |
| Fireplace: | Y |
| Pool: | None |
Locatin Map:
Payment Calculator:



