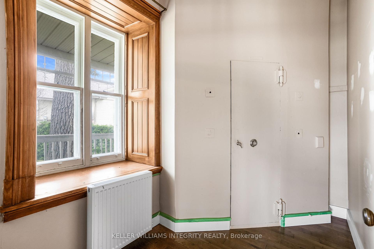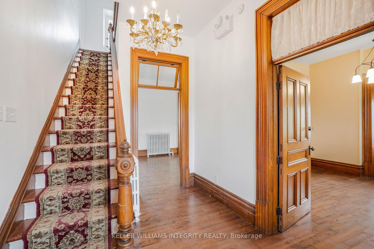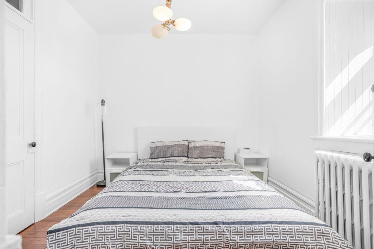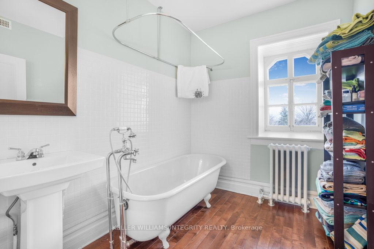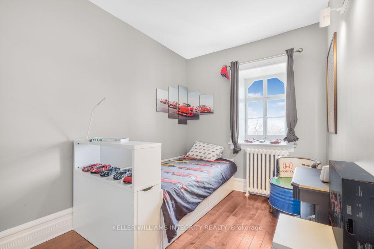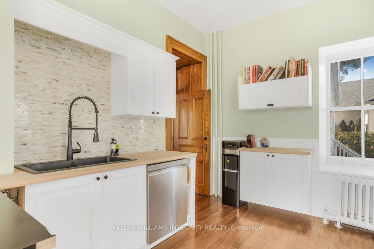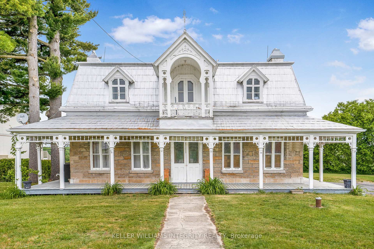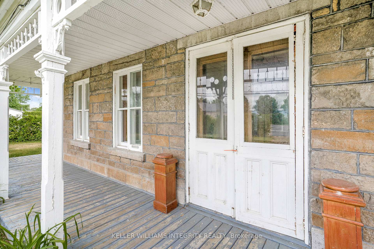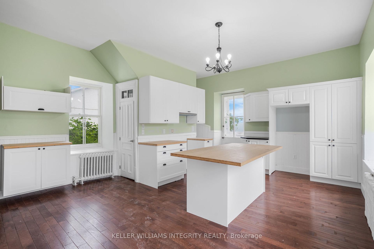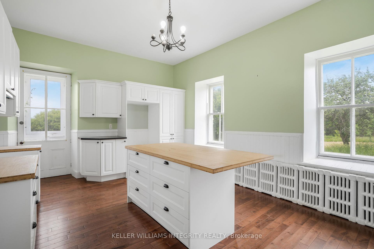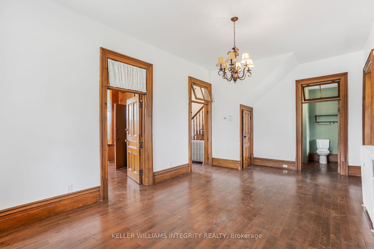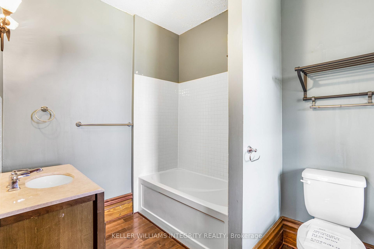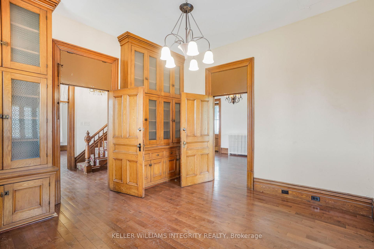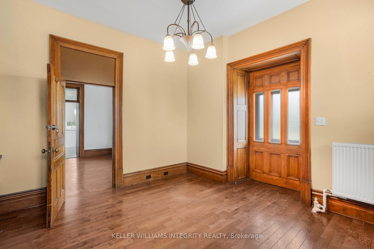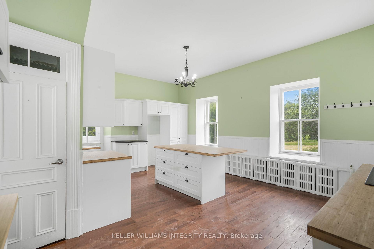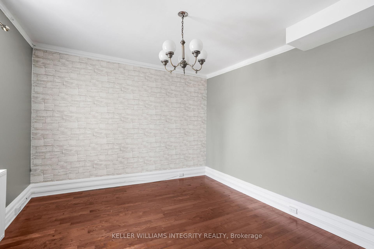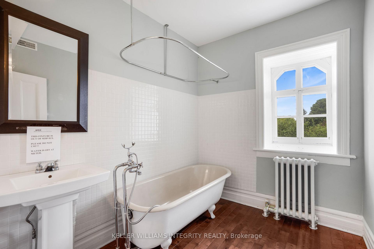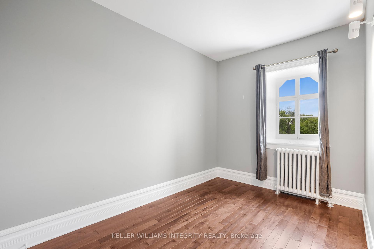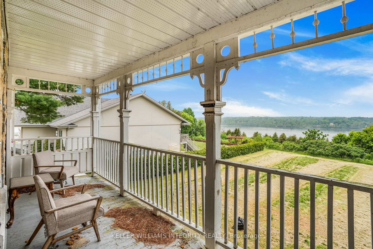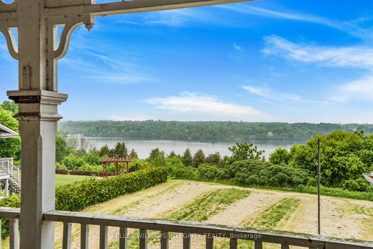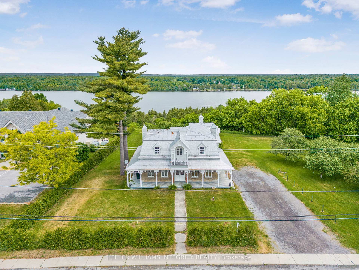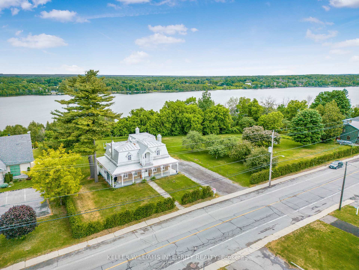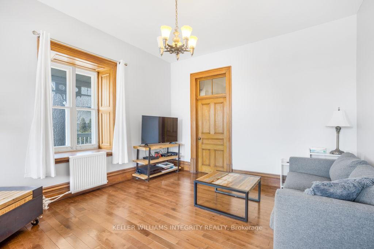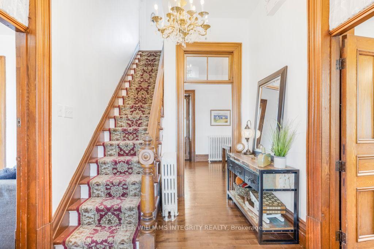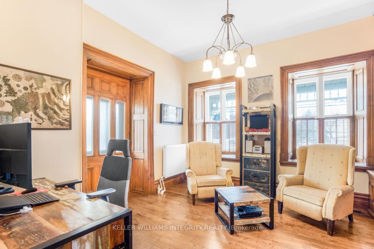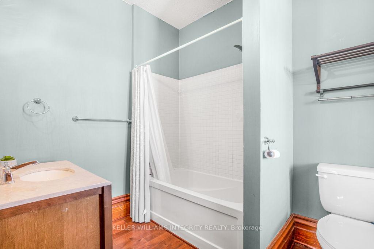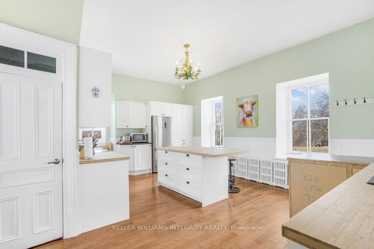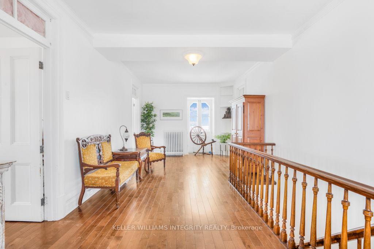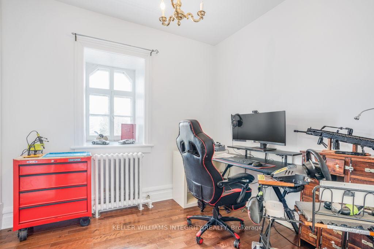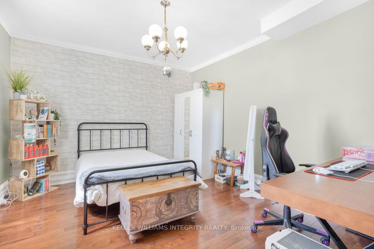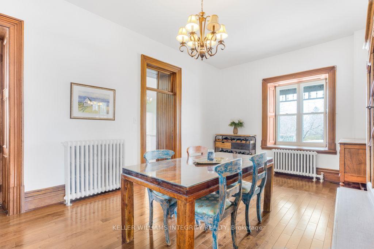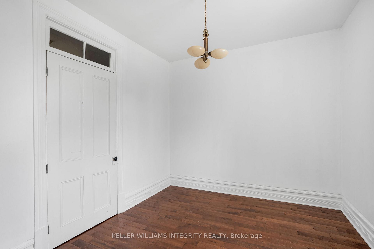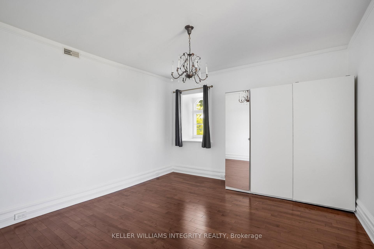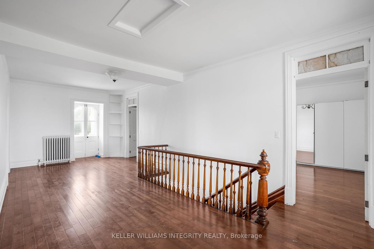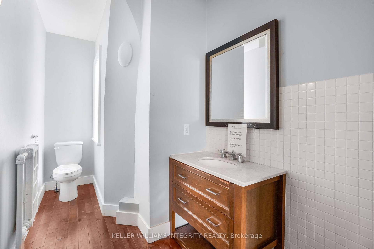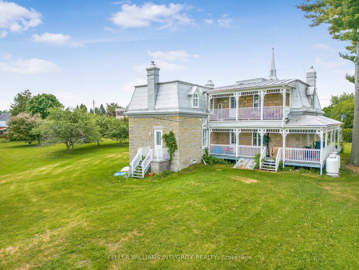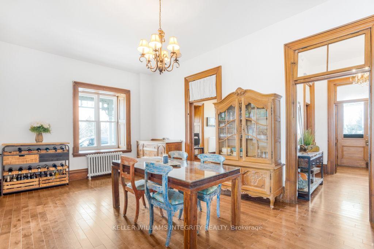$499,900
Available - For Sale
Listing ID: X12213416
1995 Principale Stre , Hawkesbury, K0B 1B0, Prescott and Rus
| Charming historic stone house with wraparound ornamented veranda boasting over 3000 sq ft above grade and 5 bedrooms on 1.2 acres in the heart of Chute-à-Blondeau. Being the original presbytery, this spacious property boasts tons of character, a mansard silver roof, dormer and gable, hardwood flooring, 10 foot ceilings and original woodwork throughout. The main floor offers a large updated and remodeled kitchen with double sink, plenty of cabinets and counter space, a center island with breakfast bar. Spacious rooms on the main level including an impressive formal dining room, living room, a large office or family room, and a full bathroom. Two separate staircases lead to the 2nd floor which offers a grand landing, 5 bedrooms, a bathroom adjacent to a powder room. A 2nd floor balcony at the back offers splendid views of the hills and the Ottawa River. Drilled well and municipal sewers. Some photos with furniture from when the home was occupied, now vacant. Some photos of the exterior from previous summers. No conveyance of offers until 12pm on Monday June 23rd 2025. |
| Price | $499,900 |
| Taxes: | $2760.00 |
| Assessment Year: | 2024 |
| Occupancy: | Vacant |
| Address: | 1995 Principale Stre , Hawkesbury, K0B 1B0, Prescott and Rus |
| Directions/Cross Streets: | Main St E and Front Rd |
| Rooms: | 9 |
| Rooms +: | 0 |
| Bedrooms: | 5 |
| Bedrooms +: | 0 |
| Family Room: | F |
| Basement: | Unfinished |
| Level/Floor | Room | Length(ft) | Width(ft) | Descriptions | |
| Room 1 | Main | Foyer | Oak Banister, Hardwood Floor | ||
| Room 2 | Main | Living Ro | 12.99 | 14.99 | Hardwood Floor, Large Window, Overlooks Frontyard |
| Room 3 | Main | Dining Ro | 11.97 | 13.38 | Hardwood Floor, Large Window |
| Room 4 | Main | Kitchen | 15.65 | 19.48 | Hardwood Floor, Centre Island, Side Door |
| Room 5 | Main | Office | 11.97 | 20.99 | Hardwood Floor, B/I Bookcase, Large Window |
| Room 6 | Main | Bathroom | 4 Pc Bath | ||
| Room 7 | Second | Primary B | 13.25 | 12.07 | Hardwood Floor, Large Window, Overlooks Frontyard |
| Room 8 | Second | Bedroom 2 | 12.6 | 7.74 | Hardwood Floor, Large Window, Overlook Water |
| Room 9 | Second | Bedroom 3 | 12.76 | 13.25 | Hardwood Floor, Large Window, Overlooks Backyard |
| Room 10 | Second | Bedroom 4 | 9.74 | 9.41 | Hardwood Floor |
| Room 11 | Second | Bedroom 5 | 9.81 | 9.25 | Hardwood Floor, Overlooks Frontyard, Large Window |
| Room 12 | Second | Loft | 25.52 | 10.99 | Hardwood Floor, W/O To Balcony, Overlook Water |
| Room 13 | Second | Bathroom | 2 Pc Bath, 2 Pc Bath |
| Washroom Type | No. of Pieces | Level |
| Washroom Type 1 | 4 | Main |
| Washroom Type 2 | 2 | Second |
| Washroom Type 3 | 2 | Second |
| Washroom Type 4 | 0 | |
| Washroom Type 5 | 0 |
| Total Area: | 0.00 |
| Property Type: | Detached |
| Style: | 2-Storey |
| Exterior: | Stone |
| Garage Type: | None |
| (Parking/)Drive: | Lane |
| Drive Parking Spaces: | 6 |
| Park #1 | |
| Parking Type: | Lane |
| Park #2 | |
| Parking Type: | Lane |
| Pool: | None |
| Approximatly Square Footage: | 3000-3500 |
| Property Features: | Golf, Hospital |
| CAC Included: | N |
| Water Included: | N |
| Cabel TV Included: | N |
| Common Elements Included: | N |
| Heat Included: | N |
| Parking Included: | N |
| Condo Tax Included: | N |
| Building Insurance Included: | N |
| Fireplace/Stove: | N |
| Heat Type: | Radiant |
| Central Air Conditioning: | None |
| Central Vac: | N |
| Laundry Level: | Syste |
| Ensuite Laundry: | F |
| Sewers: | Sewer |
| Utilities-Cable: | A |
| Utilities-Hydro: | Y |
$
%
Years
This calculator is for demonstration purposes only. Always consult a professional
financial advisor before making personal financial decisions.
| Although the information displayed is believed to be accurate, no warranties or representations are made of any kind. |
| KELLER WILLIAMS INTEGRITY REALTY |
|
|

Austin Sold Group Inc
Broker
Dir:
6479397174
Bus:
905-695-7888
Fax:
905-695-0900
| Book Showing | Email a Friend |
Jump To:
At a Glance:
| Type: | Freehold - Detached |
| Area: | Prescott and Russell |
| Municipality: | Hawkesbury |
| Neighbourhood: | 615 - East Hawkesbury Twp |
| Style: | 2-Storey |
| Tax: | $2,760 |
| Beds: | 5 |
| Baths: | 3 |
| Fireplace: | N |
| Pool: | None |
Locatin Map:
Payment Calculator:



