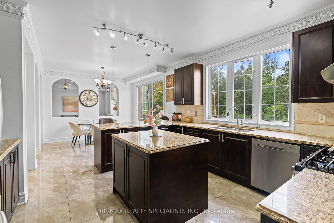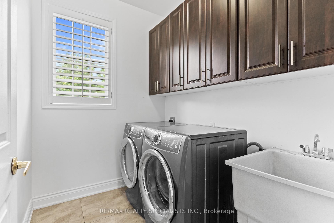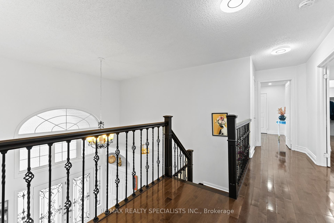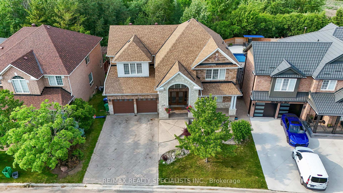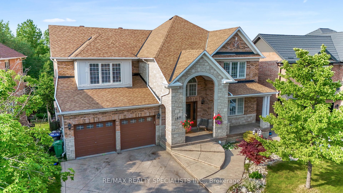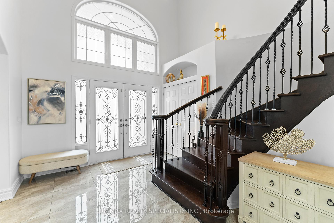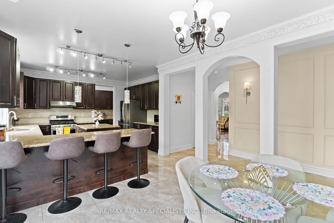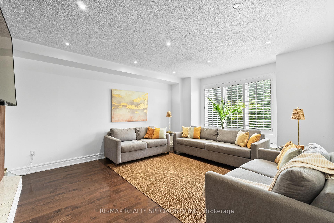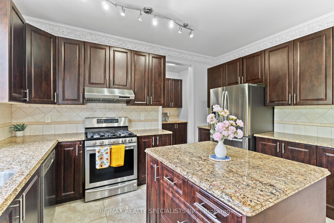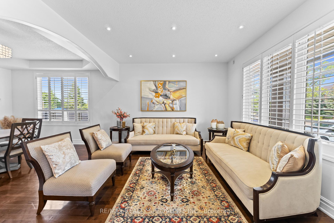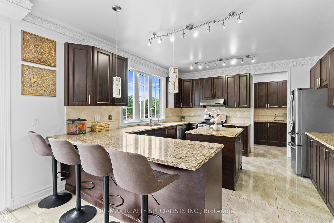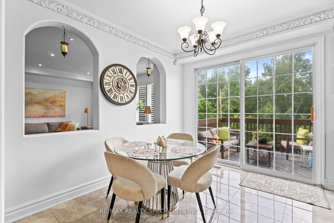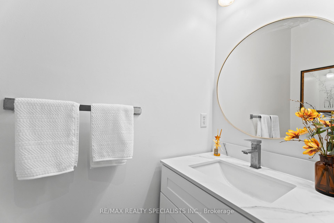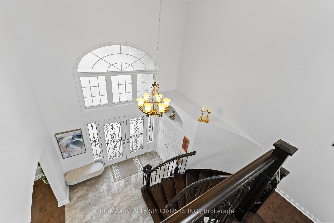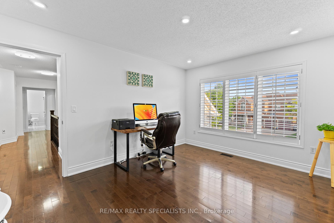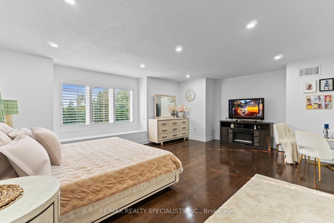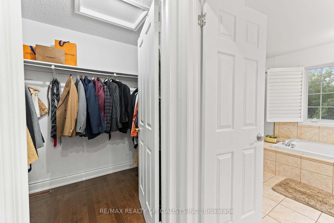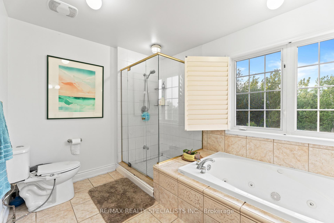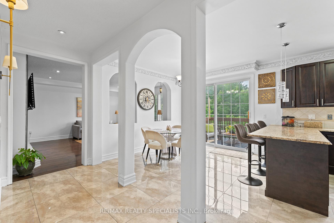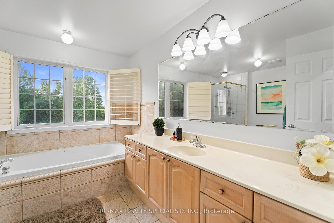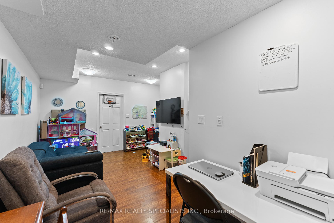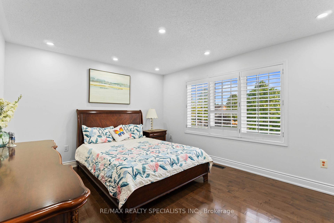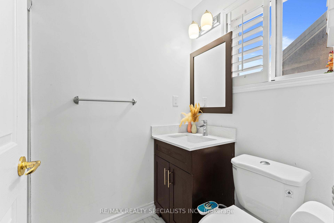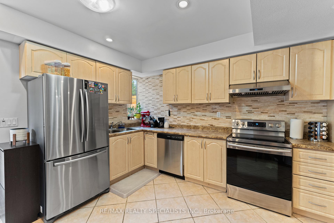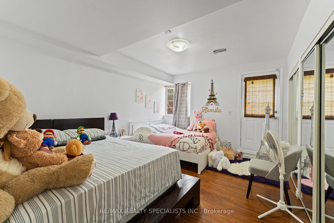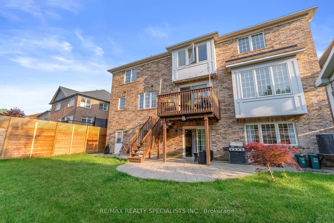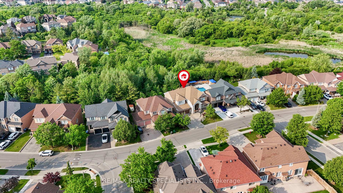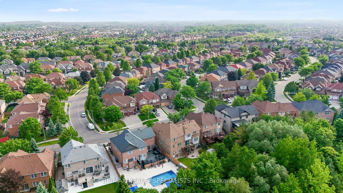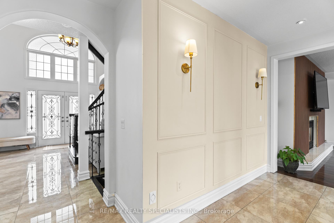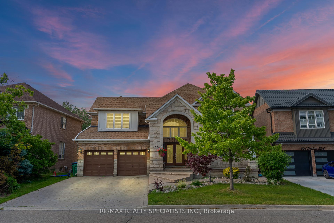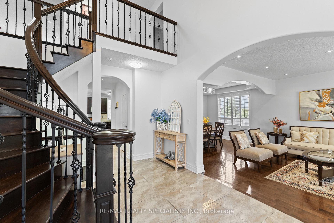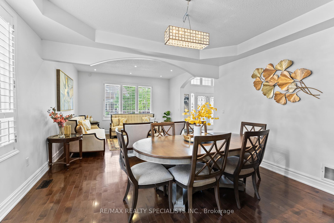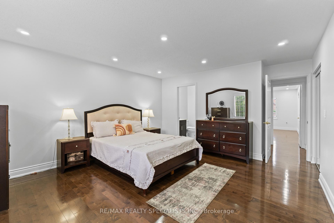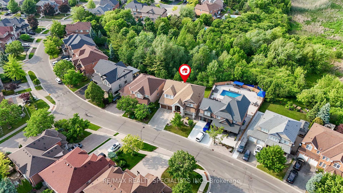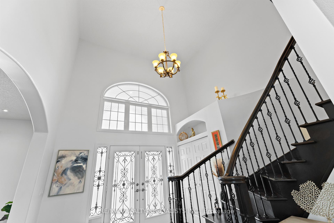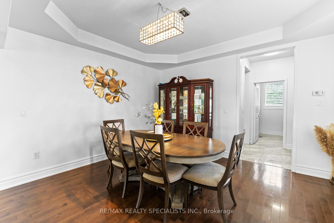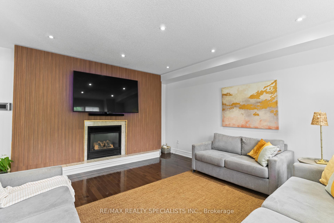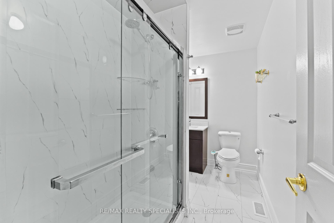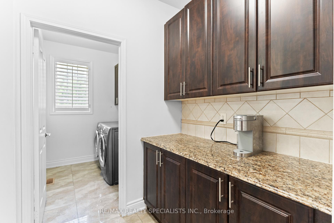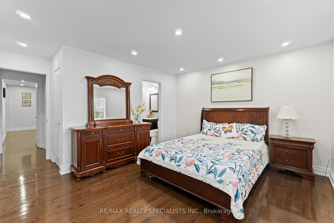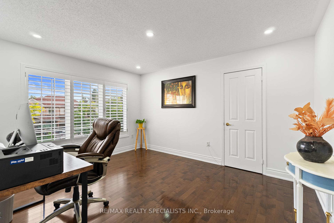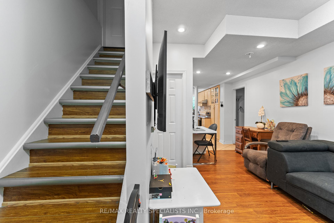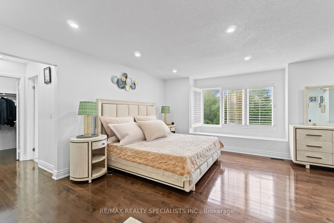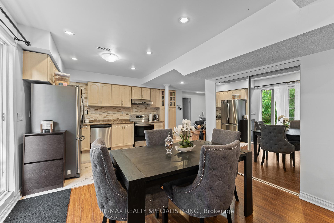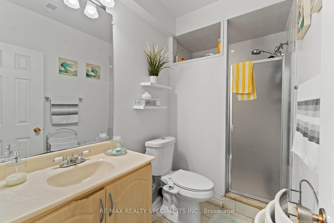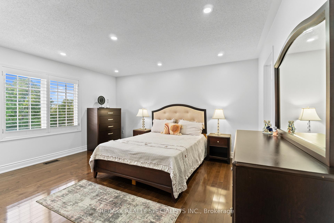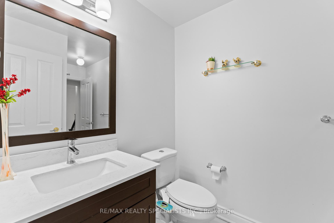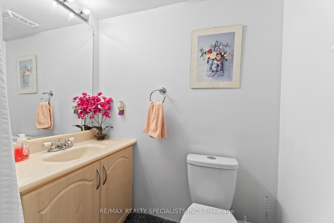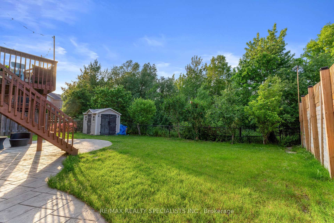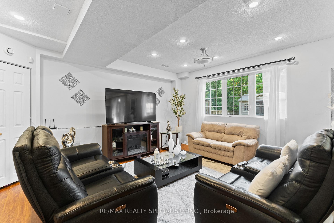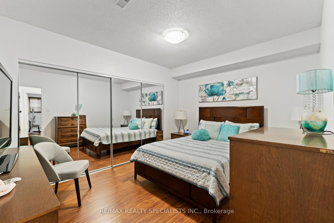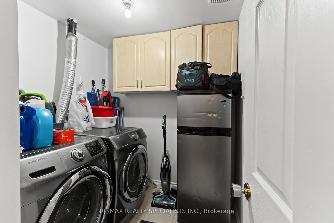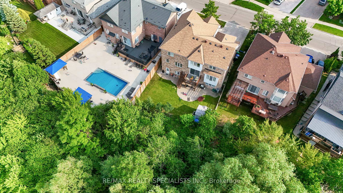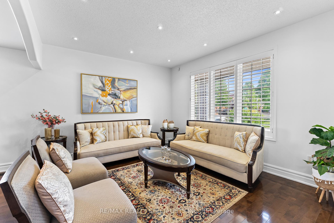$1,579,000
Available - For Sale
Listing ID: W12219036
104 Treeline Boul , Brampton, L6P 1A7, Peel
| Luxurious 4+2 Bed, 6 Bath Executive Home on a Premium 55x111 Ft Ravine Lot with 6-Car Parking, No Rear Neighbours & Sun-Filled Walk-Out Basement! This stunning residence offers approx. 4,500 sq ft of finished living space and is designed to impress from top to bottom. Featuring a grand double-door entry with soaring 18 ft ceilings, the home is filled with natural light and showcases hardwood floors throughoutno carpet! The main level features elegant porcelain tile flooring, coffered ceilings in the dining room, and crown molding in the kitchen and breakfast area. The gourmet kitchen boasts granite counters, ample cabinetry, a large center island, breakfast bar, butlers pantry, and a breakfast area overlooking the ravine. A custom-designed family room offers a striking accent wall, pot lights, and oversized windows. Upstairs, 3 of the 4 spacious bedrooms include private ensuites and full baths. The bright finished walk-out basement features 2 large bedrooms, 2 full 3-pc bathrooms, a full kitchen, living and dining area with pot lights, laundry, and 2 builder-installed separate entrances. Enjoy a no-sidewalk front, stamped concrete driveway/walkway/patio, professional landscaping, California shutters, in-ground sprinkler system, A true showstopper with style, space, and sophistication on a ravine lot! |
| Price | $1,579,000 |
| Taxes: | $8390.00 |
| Occupancy: | Vacant |
| Address: | 104 Treeline Boul , Brampton, L6P 1A7, Peel |
| Directions/Cross Streets: | Airport/ Brock |
| Rooms: | 9 |
| Rooms +: | 5 |
| Bedrooms: | 4 |
| Bedrooms +: | 2 |
| Family Room: | T |
| Basement: | Finished wit, Separate Ent |
| Level/Floor | Room | Length(ft) | Width(ft) | Descriptions | |
| Room 1 | Main | Living Ro | 13.97 | 11.97 | Hardwood Floor, Pot Lights, California Shutters |
| Room 2 | Main | Dining Ro | 13.97 | 11.97 | Hardwood Floor, Coffered Ceiling(s), California Shutters |
| Room 3 | Main | Kitchen | 12.99 | 14.76 | Stainless Steel Appl, Granite Counters, Backsplash |
| Room 4 | Main | Breakfast | 11.78 | 11.18 | Breakfast Area, W/O To Deck, Overlooks Ravine |
| Room 5 | Main | Family Ro | 16.99 | 14.83 | Hardwood Floor, Pot Lights, Gas Fireplace |
| Room 6 | Second | Primary B | 20.17 | 15.74 | Hardwood Floor, 5 Pc Ensuite, Walk-In Closet(s) |
| Room 7 | Second | Bedroom 2 | 14.92 | 14.01 | Hardwood Floor, 3 Pc Ensuite, His and Hers Closets |
| Room 8 | Second | Bedroom 3 | 13.74 | 12 | Hardwood Floor, 3 Pc Ensuite, Walk-In Closet(s) |
| Room 9 | Second | Bedroom 4 | 13.58 | 10.82 | Hardwood Floor, Closet, California Shutters |
| Room 10 | Basement | Bedroom 5 | 12.99 | 10.92 | Laminate, Window, Closet |
| Room 11 | Basement | Bedroom | 14.04 | 11.09 | Laminate, Pot Lights, W/O To Patio |
| Room 12 | Basement | Recreatio | 32.08 | 15.02 | Combined w/Kitchen, Pot Lights, W/O To Patio |
| Washroom Type | No. of Pieces | Level |
| Washroom Type 1 | 2 | Main |
| Washroom Type 2 | 4 | Upper |
| Washroom Type 3 | 3 | Upper |
| Washroom Type 4 | 3 | Upper |
| Washroom Type 5 | 3 | Basement |
| Washroom Type 6 | 2 | Main |
| Washroom Type 7 | 4 | Upper |
| Washroom Type 8 | 3 | Upper |
| Washroom Type 9 | 3 | Upper |
| Washroom Type 10 | 3 | Basement |
| Total Area: | 0.00 |
| Property Type: | Detached |
| Style: | 2-Storey |
| Exterior: | Brick, Stone |
| Garage Type: | Built-In |
| (Parking/)Drive: | Private |
| Drive Parking Spaces: | 4 |
| Park #1 | |
| Parking Type: | Private |
| Park #2 | |
| Parking Type: | Private |
| Pool: | None |
| Other Structures: | Garden Shed |
| Approximatly Square Footage: | 3000-3500 |
| Property Features: | Greenbelt/Co, Park |
| CAC Included: | N |
| Water Included: | N |
| Cabel TV Included: | N |
| Common Elements Included: | N |
| Heat Included: | N |
| Parking Included: | N |
| Condo Tax Included: | N |
| Building Insurance Included: | N |
| Fireplace/Stove: | Y |
| Heat Type: | Forced Air |
| Central Air Conditioning: | Central Air |
| Central Vac: | N |
| Laundry Level: | Syste |
| Ensuite Laundry: | F |
| Sewers: | Sewer |
$
%
Years
This calculator is for demonstration purposes only. Always consult a professional
financial advisor before making personal financial decisions.
| Although the information displayed is believed to be accurate, no warranties or representations are made of any kind. |
| RE/MAX REALTY SPECIALISTS INC. |
|
|

Austin Sold Group Inc
Broker
Dir:
6479397174
Bus:
905-695-7888
Fax:
905-695-0900
| Virtual Tour | Book Showing | Email a Friend |
Jump To:
At a Glance:
| Type: | Freehold - Detached |
| Area: | Peel |
| Municipality: | Brampton |
| Neighbourhood: | Vales of Castlemore |
| Style: | 2-Storey |
| Tax: | $8,390 |
| Beds: | 4+2 |
| Baths: | 6 |
| Fireplace: | Y |
| Pool: | None |
Locatin Map:
Payment Calculator:



