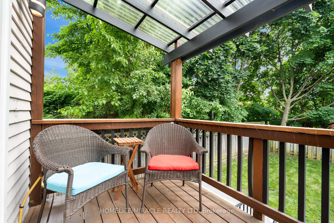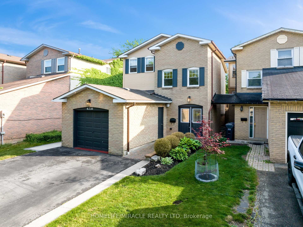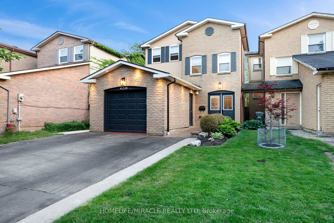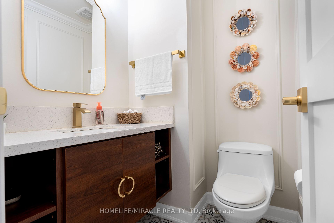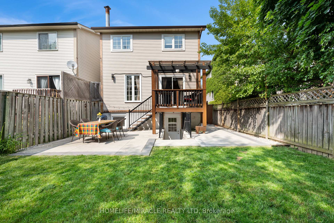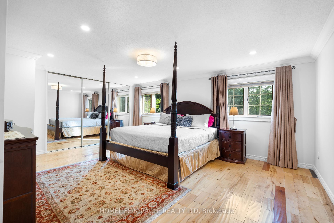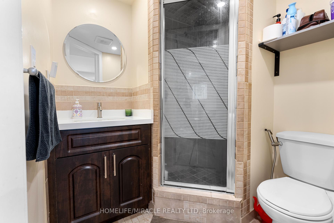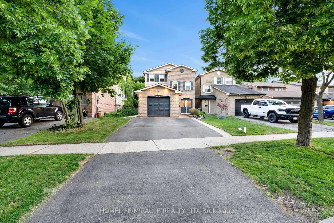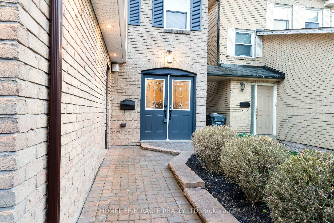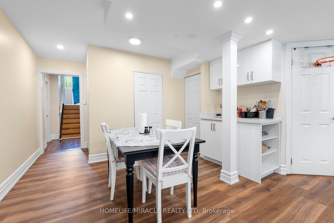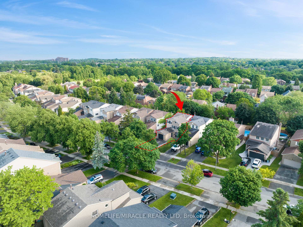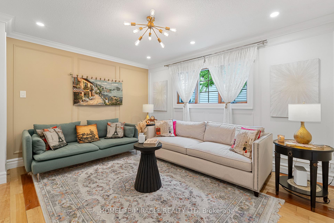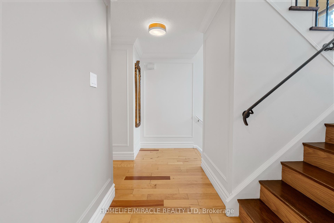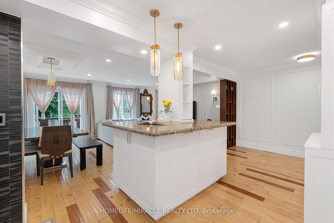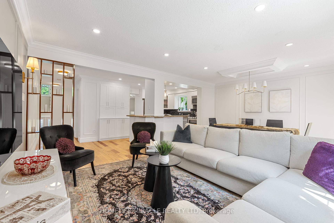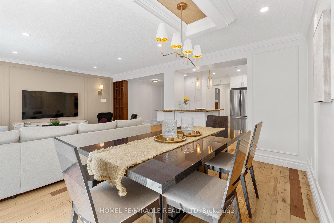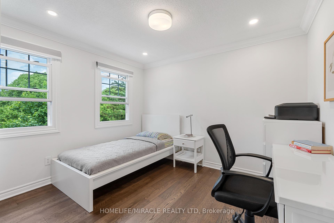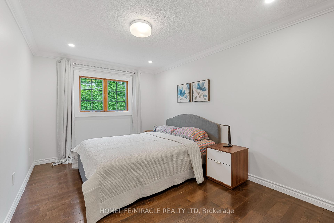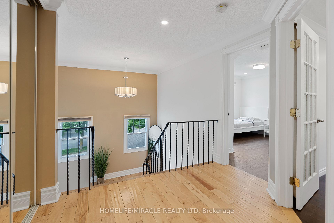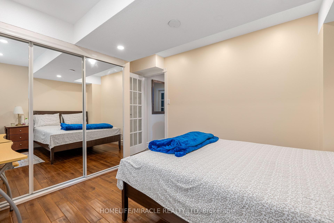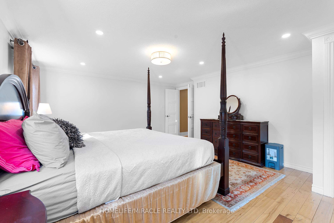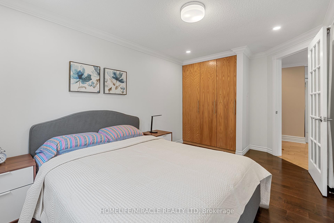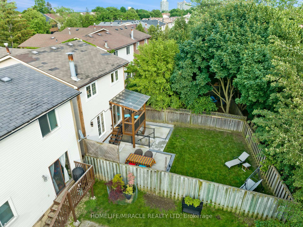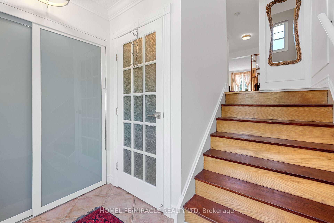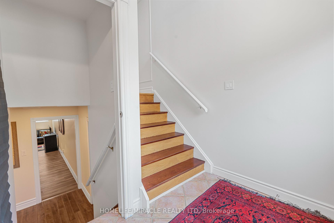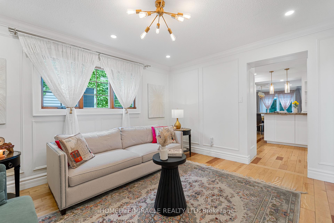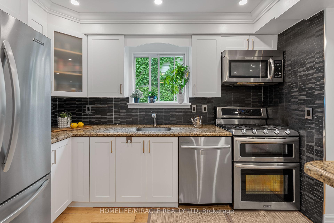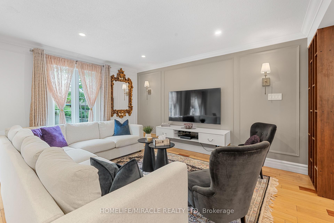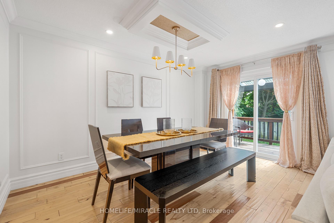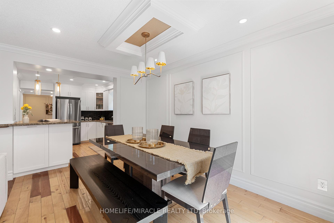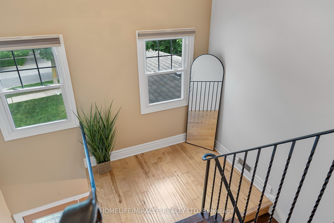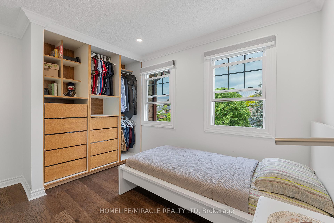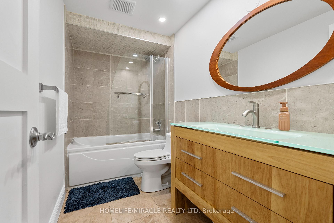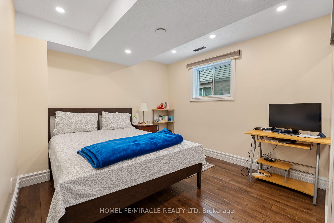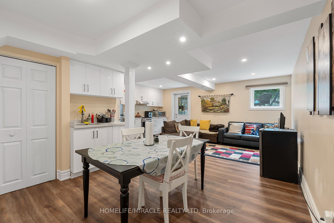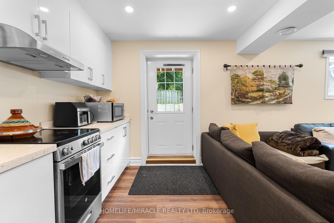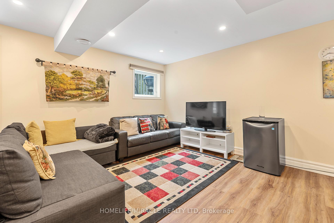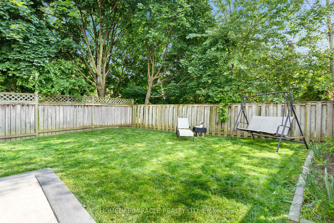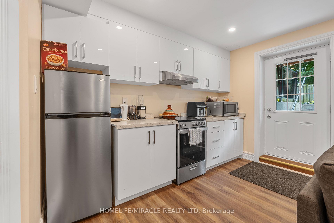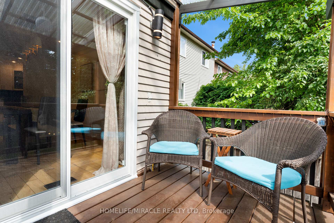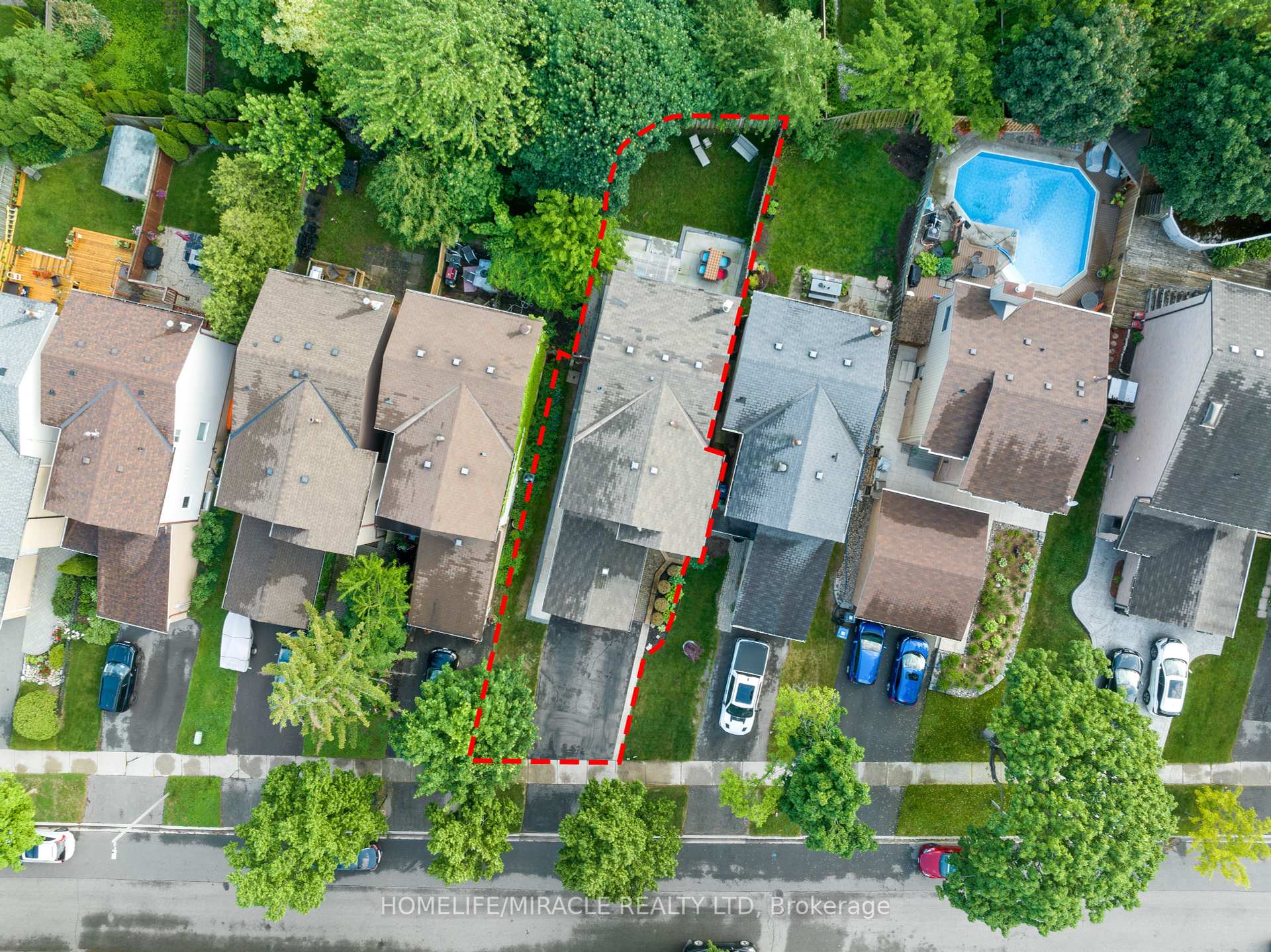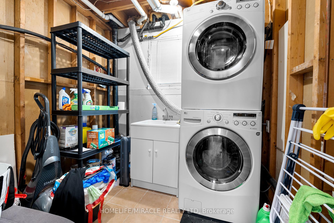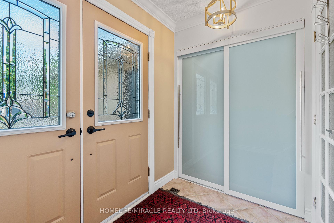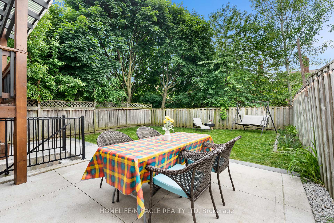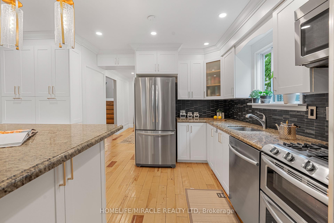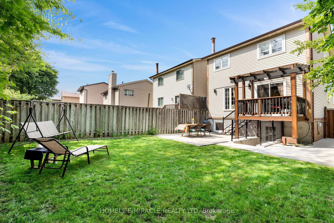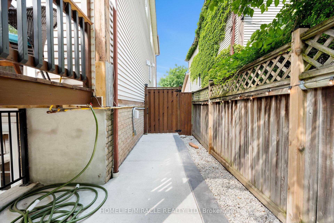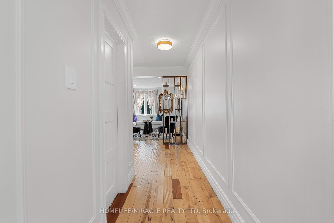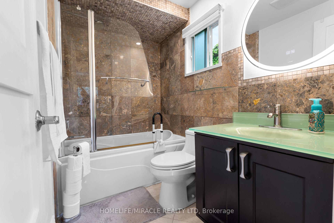$1,350,000
Available - For Sale
Listing ID: W12214712
4216 Sunflower Driv , Mississauga, L5L 2L5, Peel
| Welcome to 4216 Sunflower Drive a beautifully upgraded, smart, and spacious home in the sought-after Erin Mills community! Step through the elegant double-door entry into a grand foyer with soaring ceilings and hand-scraped Scandinavian hardwood floors throughout a carpet-free home designed for both comfort and style. The main floor was upgraded in 2023 with refined wall moulding, modern kitchen cabinets, an updated powder room, pot lights, and ceiling fixtures. A brand-new sliding door was installed in 2025. Enjoy smart living with Wi-Fi-enabled light switches throughout the home.This home features two separate laundry areas one for the main home and another in the fully finished basement with a private entrance, complete with a full kitchen and bathroom, offering ideal in-law suite potential or additional rental income. Outside, enjoy a fenced backyard with a large patio and a deck perfect for summer gatherings.Conveniently located near Credit Valley Hospital, Erin Mills Town Centre, top-rated schools, and highways 403, 407, and the QEW. This is a rare opportunity to own a turn-key home with style, space, and income potential book your showing today! |
| Price | $1,350,000 |
| Taxes: | $6854.51 |
| Assessment Year: | 2024 |
| Occupancy: | Owner+T |
| Address: | 4216 Sunflower Driv , Mississauga, L5L 2L5, Peel |
| Acreage: | < .50 |
| Directions/Cross Streets: | Folkway/Erin Mills Pkway |
| Rooms: | 5 |
| Rooms +: | 2 |
| Bedrooms: | 3 |
| Bedrooms +: | 1 |
| Family Room: | T |
| Basement: | Separate Ent, Finished |
| Level/Floor | Room | Length(ft) | Width(ft) | Descriptions | |
| Room 1 | Ground | Foyer | Double Doors, Closet | ||
| Room 2 | Main | Living Ro | 20.07 | 24.99 | Hardwood Floor, Large Window, Combined w/Dining |
| Room 3 | Main | Dining Ro | 20.07 | 24.99 | Hardwood Floor, Sliding Doors, Combined w/Kitchen |
| Room 4 | Main | Kitchen | 20.07 | 24.99 | Hardwood Floor, Centre Island, Granite Counters |
| Room 5 | Main | Family Ro | 13.97 | 11.38 | Hardwood Floor, Pot Lights, Window |
| Room 6 | Main | Powder Ro | 4.07 | 5.48 | Tile Floor, B/I Vanity, Quartz Counter |
| Room 7 | Second | Primary B | 15.48 | 17.71 | Hardwood Floor, Window, Ensuite Bath |
| Room 8 | Second | Bedroom 2 | 10.99 | 14.99 | Hardwood Floor, Closet, Window |
| Room 9 | Second | Bedroom 3 | 10.59 | 14.99 | Hardwood Floor, Closet, Window |
| Room 10 | Basement | Bedroom | Window, Closet, Hardwood Floor | ||
| Room 11 | Basement | Living Ro | Window, Vinyl Floor, Combined w/Dining | ||
| Room 12 | Basement | Kitchen | Stainless Steel Appl, Quartz Counter, Combined w/Living | ||
| Room 13 | Basement | Dining Ro | Vinyl Floor, Pot Lights, Combined w/Living | ||
| Room 14 | Basement | Bathroom | 3 Pc Bath, Tile Floor |
| Washroom Type | No. of Pieces | Level |
| Washroom Type 1 | 2 | Main |
| Washroom Type 2 | 4 | Second |
| Washroom Type 3 | 4 | Second |
| Washroom Type 4 | 3 | Basement |
| Washroom Type 5 | 0 | |
| Washroom Type 6 | 2 | Main |
| Washroom Type 7 | 4 | Second |
| Washroom Type 8 | 4 | Second |
| Washroom Type 9 | 3 | Basement |
| Washroom Type 10 | 0 |
| Total Area: | 0.00 |
| Property Type: | Detached |
| Style: | 2-Storey |
| Exterior: | Brick, Vinyl Siding |
| Garage Type: | Attached |
| (Parking/)Drive: | Private |
| Drive Parking Spaces: | 3 |
| Park #1 | |
| Parking Type: | Private |
| Park #2 | |
| Parking Type: | Private |
| Pool: | None |
| Approximatly Square Footage: | 1500-2000 |
| CAC Included: | N |
| Water Included: | N |
| Cabel TV Included: | N |
| Common Elements Included: | N |
| Heat Included: | N |
| Parking Included: | N |
| Condo Tax Included: | N |
| Building Insurance Included: | N |
| Fireplace/Stove: | N |
| Heat Type: | Forced Air |
| Central Air Conditioning: | Central Air |
| Central Vac: | N |
| Laundry Level: | Syste |
| Ensuite Laundry: | F |
| Elevator Lift: | False |
| Sewers: | Sewer |
$
%
Years
This calculator is for demonstration purposes only. Always consult a professional
financial advisor before making personal financial decisions.
| Although the information displayed is believed to be accurate, no warranties or representations are made of any kind. |
| HOMELIFE/MIRACLE REALTY LTD |
|
|

Austin Sold Group Inc
Broker
Dir:
6479397174
Bus:
905-695-7888
Fax:
905-695-0900
| Book Showing | Email a Friend |
Jump To:
At a Glance:
| Type: | Freehold - Detached |
| Area: | Peel |
| Municipality: | Mississauga |
| Neighbourhood: | Erin Mills |
| Style: | 2-Storey |
| Tax: | $6,854.51 |
| Beds: | 3+1 |
| Baths: | 4 |
| Fireplace: | N |
| Pool: | None |
Locatin Map:
Payment Calculator:



