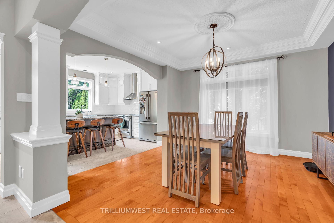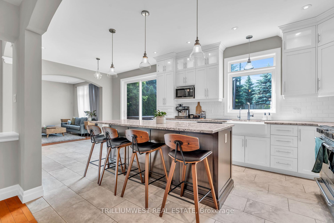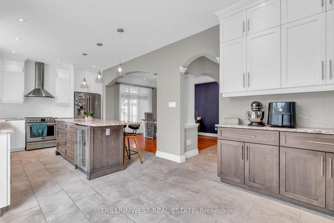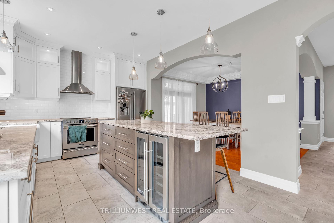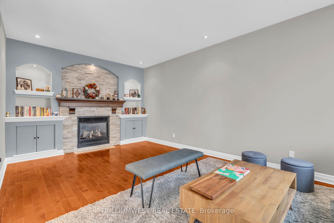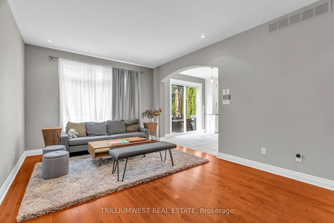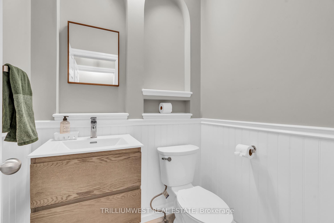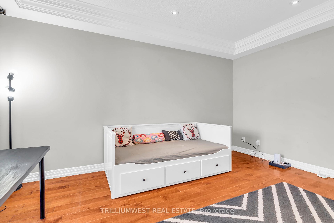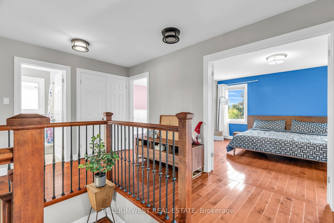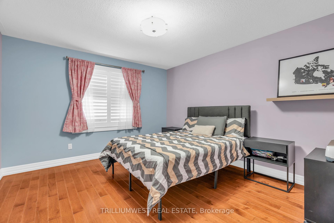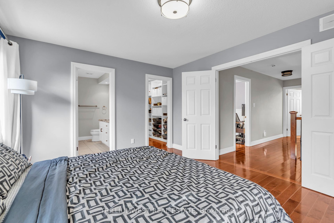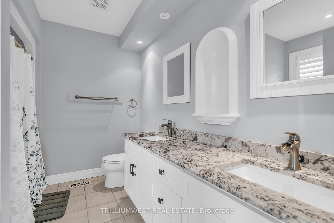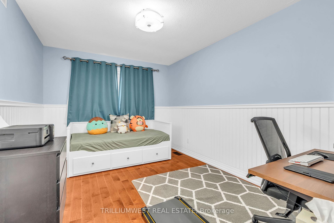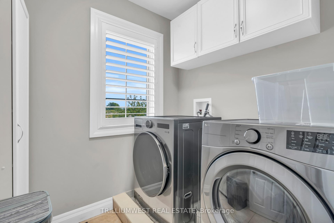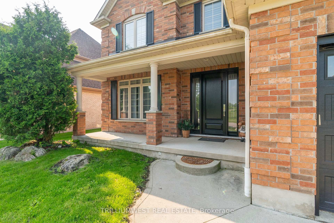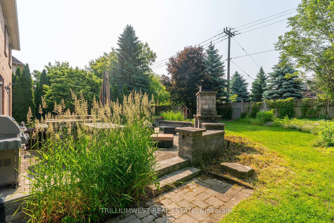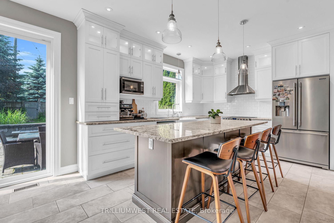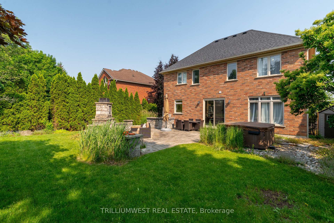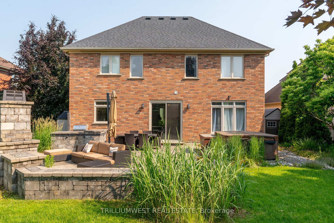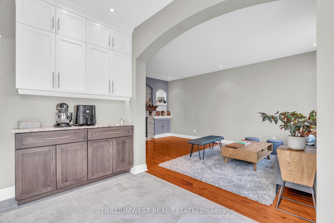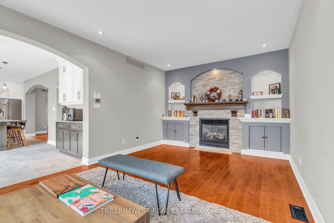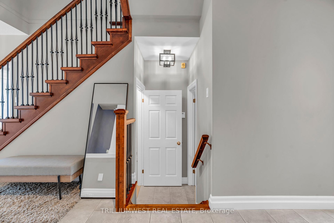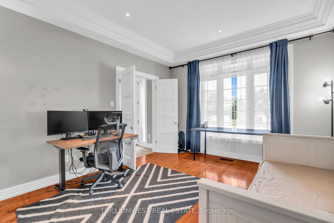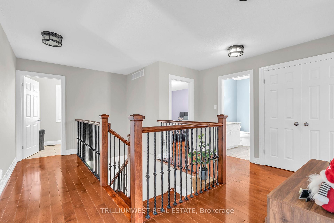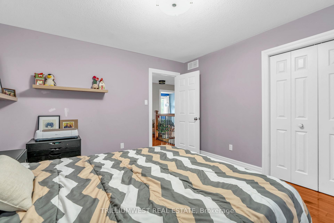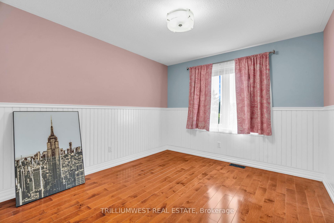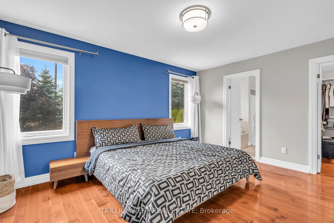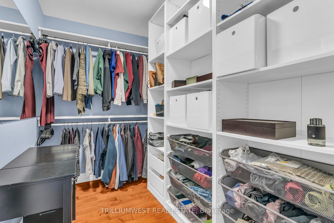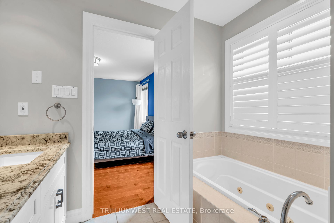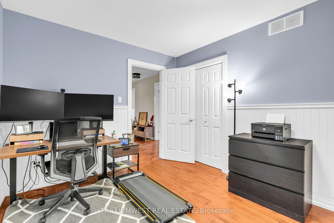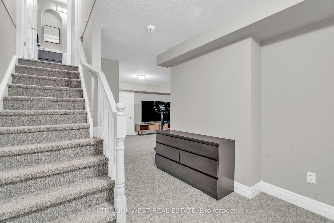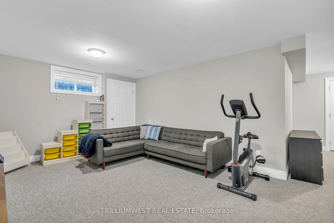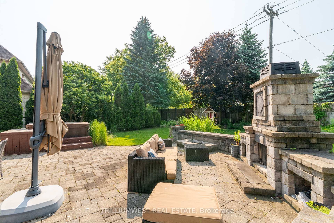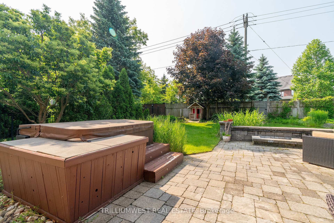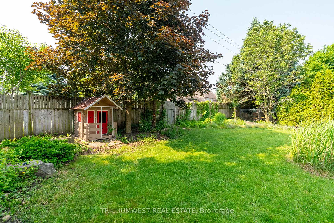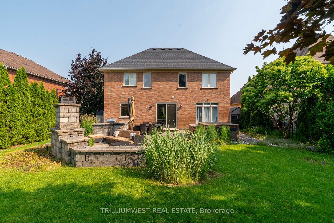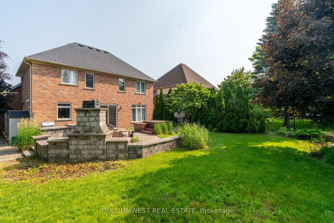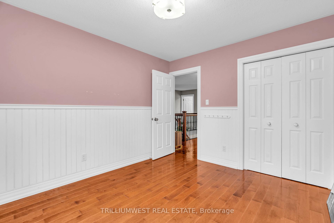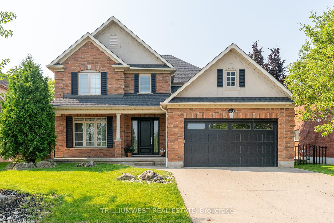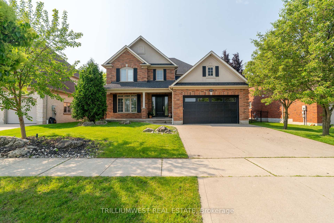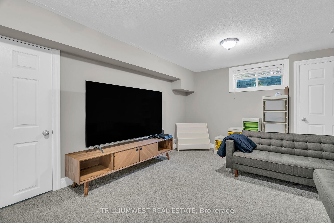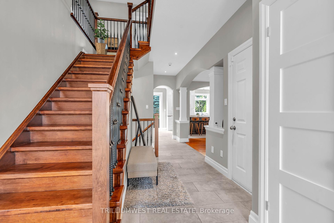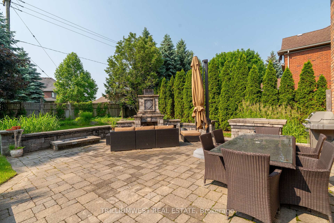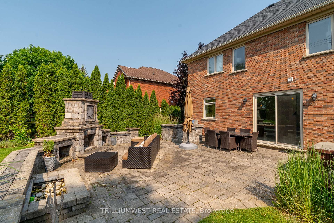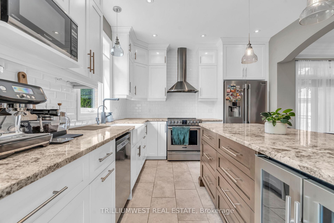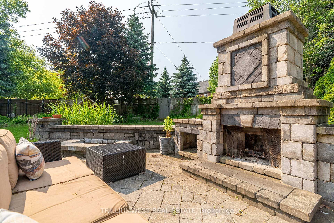$4,500
Available - For Rent
Listing ID: X12219179
321 Deer Ridge Driv , Kitchener, N2P 2K6, Waterloo
| A rare opportunity to live in one of Waterloo Region's most sought after areas, Deer Ridge Estates. This stunning 4 bed, 3 bath home sits on a large private lot that has a fully fenced backyard getaway and backs on to a peaceful walking trail. From the moment you enter the spacious foyer you can tell that this home is special. The main floor features a large formal living area just steps from the entryway that would make a fantastic executive style office space. There is also a spacious formal dining room with classic details like arched entryways with decorative columns and a classic tray ceiling. Then there is the beautiful custom Barzotti kitchen complete with professional series stainless steel appliances and an oversized island with a breakfast bar and a built in wine fridge. Rounding out the rest of the main floor is a large and bright family room area with a custom stone fireplace and built in shelving, an open dinette area with sliding doors to the amazing backyard, and a convenient 2 piece bathroom. Upstairs you will find 3 large bedrooms, a 4 piece bathroom, the upstairs laundry room and the spacious primary bedroom retreat with its double door entryway, walk in closet, and 5 piece luxury ensuite bathroom. The basement offers an abundance of storage space, as well as a large open rec room area that would make a great tv/home theatre area or even a kids play room. The huge private backyard oasis is a prime example of what makes living in the Deer Ridge area so special. Complete with a hot tub and a large stone patio area with a custom stone outdoor wood burning fireplace, this is the perfect place to entertain family and friends. Nestled in an exclusive upscale community with the prestigious Deer Ridge golf club, this is truly a rare offering and is not one that you are going to want to miss! |
| Price | $4,500 |
| Taxes: | $0.00 |
| Occupancy: | Owner |
| Address: | 321 Deer Ridge Driv , Kitchener, N2P 2K6, Waterloo |
| Directions/Cross Streets: | ing Street East & Deer Ridge Drive |
| Rooms: | 14 |
| Rooms +: | 2 |
| Bedrooms: | 4 |
| Bedrooms +: | 0 |
| Family Room: | T |
| Basement: | Full, Partially Fi |
| Furnished: | Unfu |
| Level/Floor | Room | Length(ft) | Width(ft) | Descriptions | |
| Room 1 | Main | Living Ro | 12.07 | 14.99 | |
| Room 2 | Main | Family Ro | 12.07 | 20.8 | |
| Room 3 | Main | Breakfast | 9.38 | 11.05 | |
| Room 4 | Main | Kitchen | 13.81 | 11.05 | |
| Room 5 | Main | Dining Ro | 13.81 | 12.99 | |
| Room 6 | Main | Bathroom | 5.18 | 4.59 | 2 Pc Bath |
| Room 7 | Second | Bedroom | 12.07 | 13.28 | |
| Room 8 | Second | Bathroom | 7.15 | 7.81 | 4 Pc Bath |
| Room 9 | Second | Bedroom 2 | 10.53 | 12.07 | |
| Room 10 | Second | Primary B | 15.28 | 12.07 | Walk-In Closet(s) |
| Room 11 | Second | Bathroom | 9.38 | 8.33 | 5 Pc Ensuite |
| Room 12 | Second | Bedroom 3 | 13.81 | 9.81 | |
| Room 13 | Second | Laundry | 7.05 | 5.77 |
| Washroom Type | No. of Pieces | Level |
| Washroom Type 1 | 2 | Main |
| Washroom Type 2 | 4 | Second |
| Washroom Type 3 | 5 | Second |
| Washroom Type 4 | 0 | |
| Washroom Type 5 | 0 | |
| Washroom Type 6 | 2 | Main |
| Washroom Type 7 | 4 | Second |
| Washroom Type 8 | 5 | Second |
| Washroom Type 9 | 0 | |
| Washroom Type 10 | 0 |
| Total Area: | 0.00 |
| Property Type: | Detached |
| Style: | 2-Storey |
| Exterior: | Brick, Stucco (Plaster) |
| Garage Type: | Attached |
| (Parking/)Drive: | Private Do |
| Drive Parking Spaces: | 2 |
| Park #1 | |
| Parking Type: | Private Do |
| Park #2 | |
| Parking Type: | Private Do |
| Pool: | None |
| Laundry Access: | Laundry Room, |
| Approximatly Square Footage: | 2500-3000 |
| Property Features: | Fenced Yard, Golf |
| CAC Included: | N |
| Water Included: | Y |
| Cabel TV Included: | N |
| Common Elements Included: | N |
| Heat Included: | Y |
| Parking Included: | N |
| Condo Tax Included: | N |
| Building Insurance Included: | N |
| Fireplace/Stove: | Y |
| Heat Type: | Forced Air |
| Central Air Conditioning: | Central Air |
| Central Vac: | N |
| Laundry Level: | Syste |
| Ensuite Laundry: | F |
| Sewers: | Sewer |
| Although the information displayed is believed to be accurate, no warranties or representations are made of any kind. |
| TRILLIUMWEST REAL ESTATE |
|
|

Austin Sold Group Inc
Broker
Dir:
6479397174
Bus:
905-695-7888
Fax:
905-695-0900
| Virtual Tour | Book Showing | Email a Friend |
Jump To:
At a Glance:
| Type: | Freehold - Detached |
| Area: | Waterloo |
| Municipality: | Kitchener |
| Neighbourhood: | Dufferin Grove |
| Style: | 2-Storey |
| Beds: | 4 |
| Baths: | 3 |
| Fireplace: | Y |
| Pool: | None |
Locatin Map:



