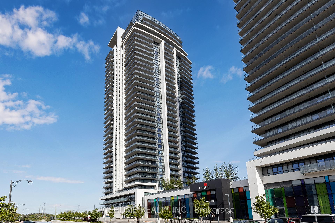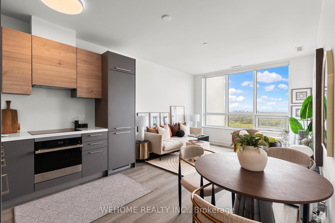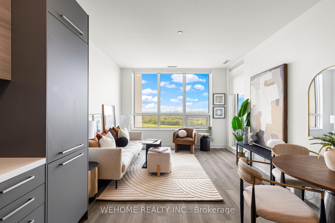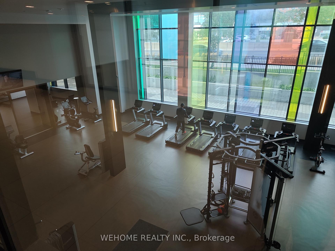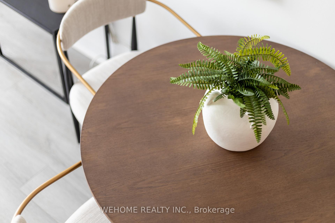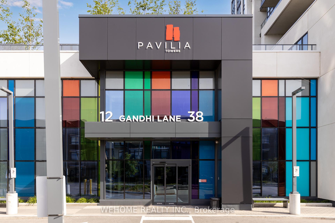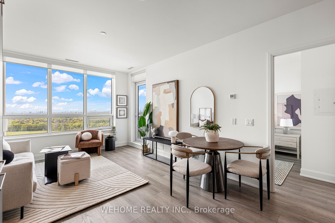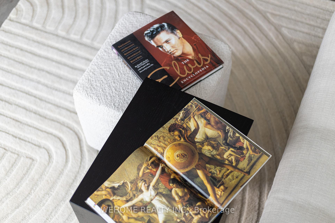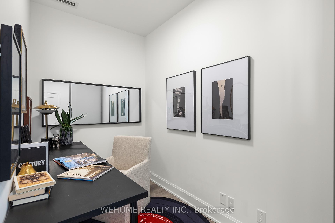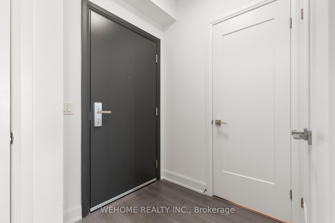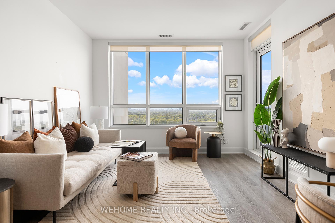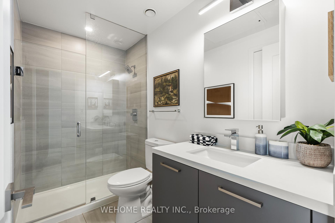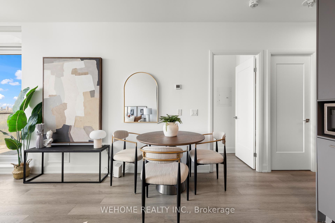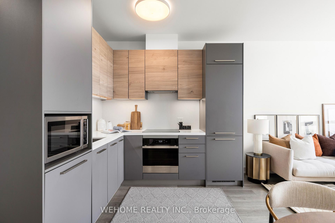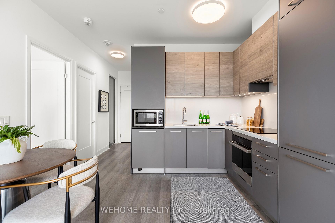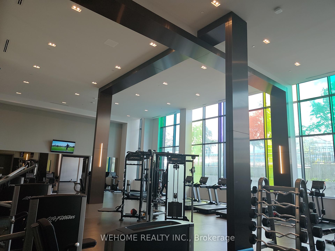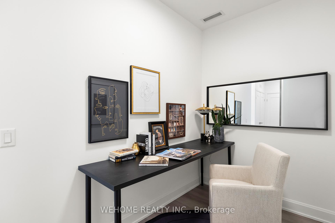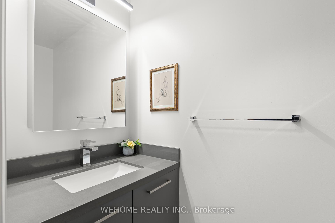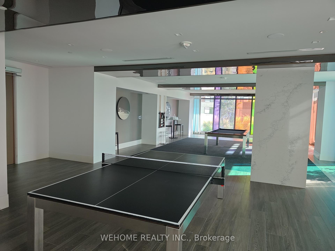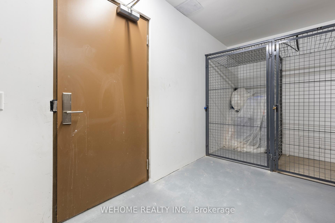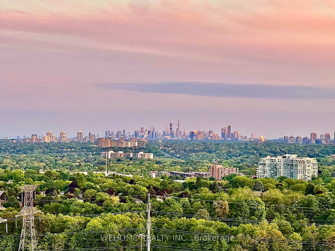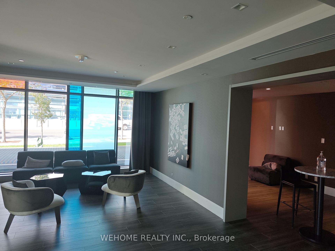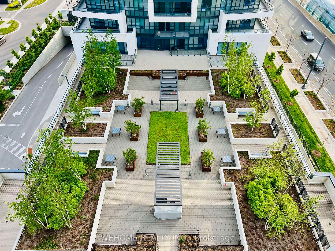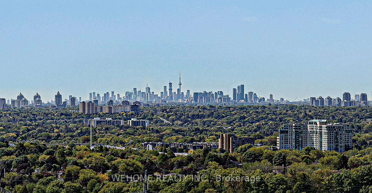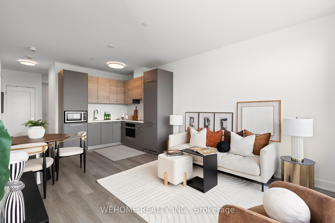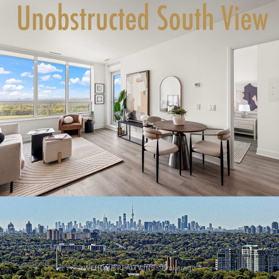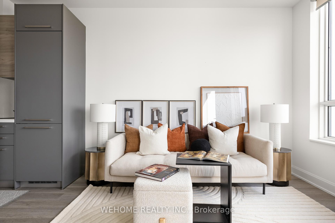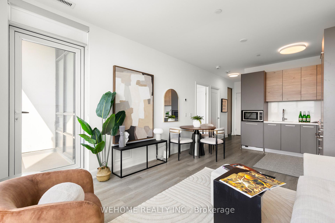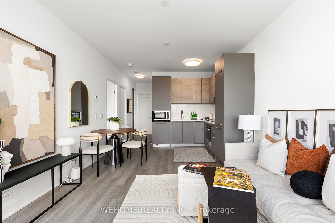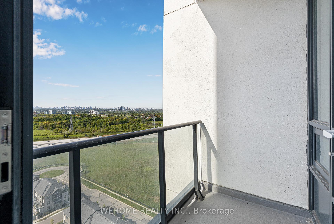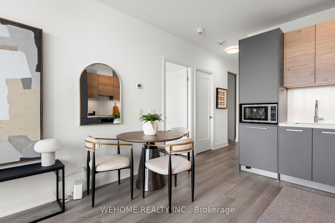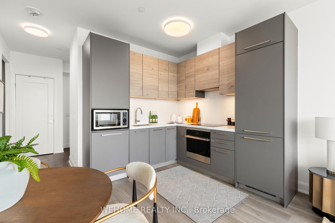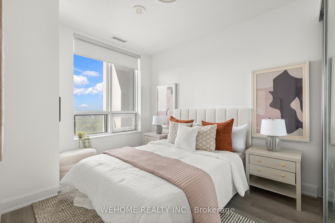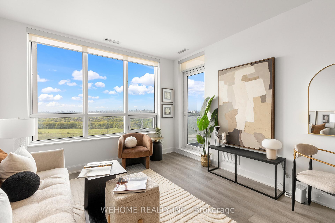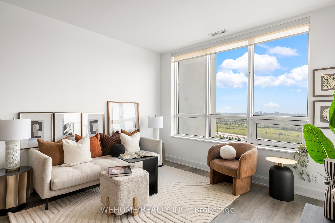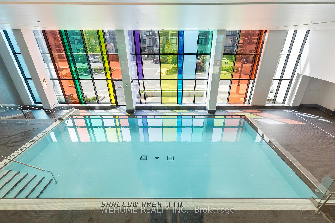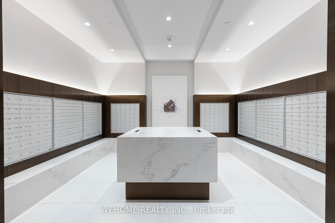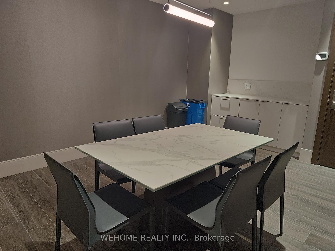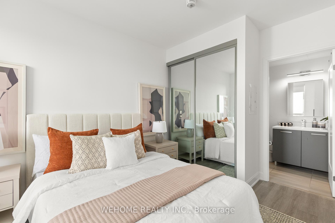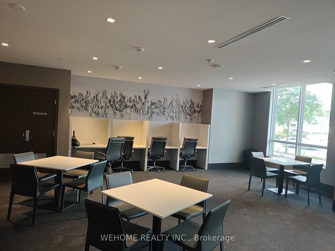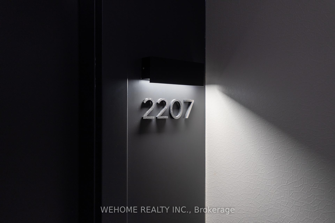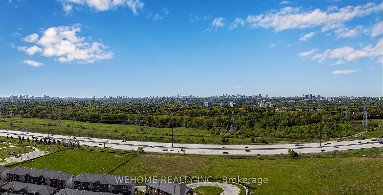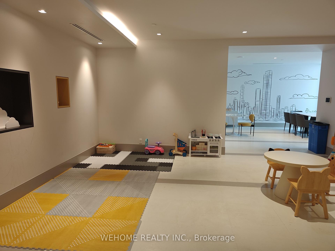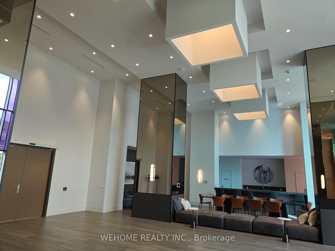$698,880
Available - For Sale
Listing ID: N12219199
12 Gandhi Lane , Markham, L3T 0G8, York
| Welcome to this bright and unobstructed south-facing unit in the heart of Markham!This spacious 1+1 bedroom condo is filled with natural light and features a modern open-concept layout. The primary bedroom offers a stunning south view and a 3-piece ensuite. The versatile den, complete with a sliding door, can be used as a 2nd bedroom or home office. The modern kitchen boasts quartz countertops, a stylish backsplash, under-cabinet lighting, and built-in appliances. Enjoy top-notch building amenities including an indoor pool, gym, exercise room, kids playroom, and more. Conveniently located with the locker on the Level 1 and the parking spot close to the elevator. Just minutes to Hwy 404, Hwy 407, Langstaff GO Station, top-rated schools, restaurants, parks, plazas, and all essential amenities. 1 Parking & 1 Locker Included. |
| Price | $698,880 |
| Taxes: | $2136.00 |
| Occupancy: | Owner |
| Address: | 12 Gandhi Lane , Markham, L3T 0G8, York |
| Postal Code: | L3T 0G8 |
| Province/State: | York |
| Directions/Cross Streets: | Bayview Ave. & Highway 7 |
| Level/Floor | Room | Length(ft) | Width(ft) | Descriptions | |
| Room 1 | Flat | Living Ro | 11.91 | 11.61 | Laminate, South View, W/O To Balcony |
| Room 2 | Flat | Dining Ro | 8.59 | 11.61 | Laminate, Combined w/Kitchen, Open Concept |
| Room 3 | Flat | Kitchen | 8.59 | 11.61 | Quartz Counter, Backsplash, Modern Kitchen |
| Room 4 | Flat | Bedroom | 10.99 | 8.99 | Laminate, 3 Pc Ensuite, South View |
| Room 5 | Flat | Den | 5.61 | 8.99 | Laminate, Sliding Doors |
| Washroom Type | No. of Pieces | Level |
| Washroom Type 1 | 2 | Flat |
| Washroom Type 2 | 3 | Flat |
| Washroom Type 3 | 0 | |
| Washroom Type 4 | 0 | |
| Washroom Type 5 | 0 | |
| Washroom Type 6 | 2 | Flat |
| Washroom Type 7 | 3 | Flat |
| Washroom Type 8 | 0 | |
| Washroom Type 9 | 0 | |
| Washroom Type 10 | 0 |
| Total Area: | 0.00 |
| Approximatly Age: | 0-5 |
| Washrooms: | 2 |
| Heat Type: | Forced Air |
| Central Air Conditioning: | Central Air |
$
%
Years
This calculator is for demonstration purposes only. Always consult a professional
financial advisor before making personal financial decisions.
| Although the information displayed is believed to be accurate, no warranties or representations are made of any kind. |
| WEHOME REALTY INC. |
|
|

Austin Sold Group Inc
Broker
Dir:
6479397174
Bus:
905-695-7888
Fax:
905-695-0900
| Virtual Tour | Book Showing | Email a Friend |
Jump To:
At a Glance:
| Type: | Com - Condo Apartment |
| Area: | York |
| Municipality: | Markham |
| Neighbourhood: | Commerce Valley |
| Style: | Apartment |
| Approximate Age: | 0-5 |
| Tax: | $2,136 |
| Maintenance Fee: | $331.2 |
| Beds: | 1+1 |
| Baths: | 2 |
| Fireplace: | N |
Locatin Map:
Payment Calculator:



