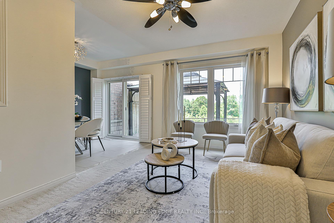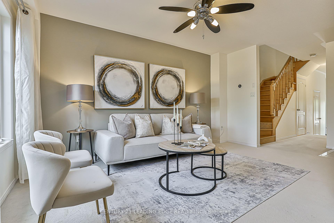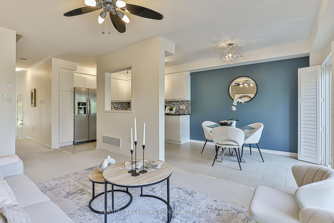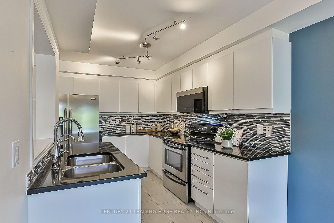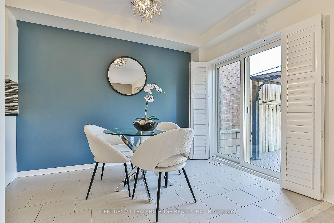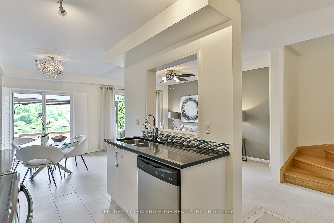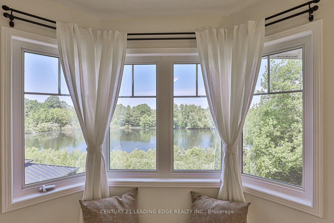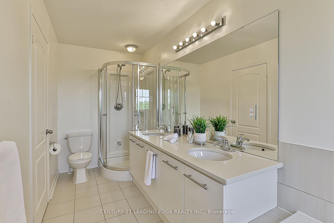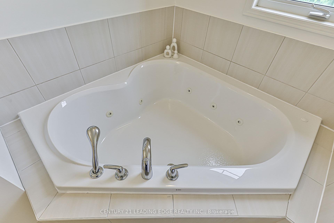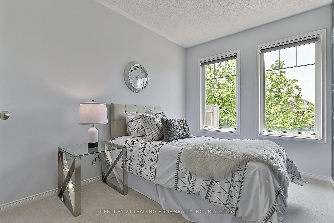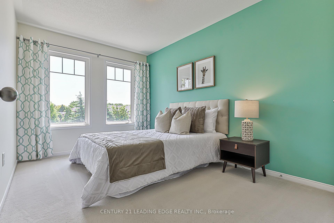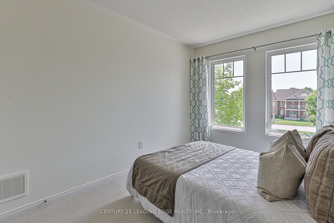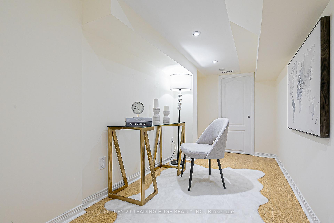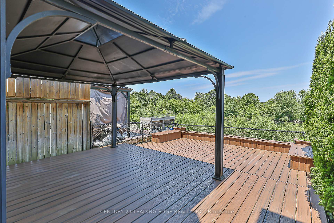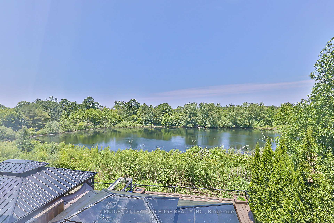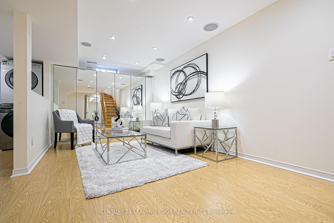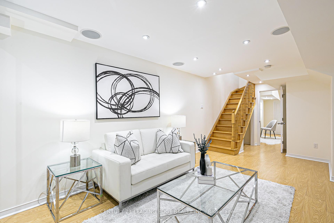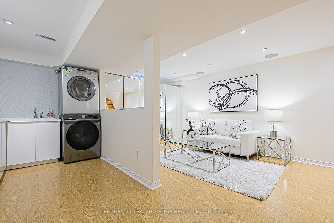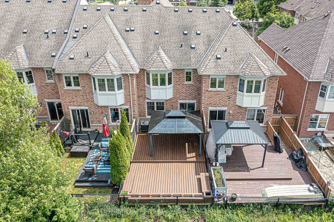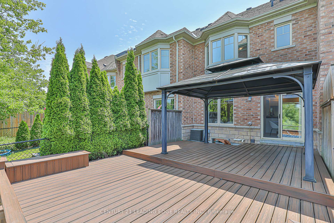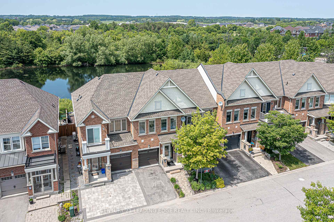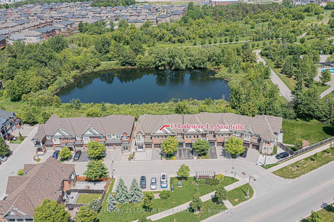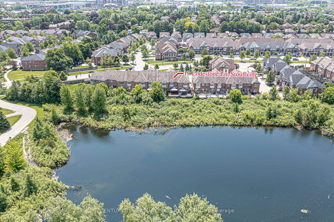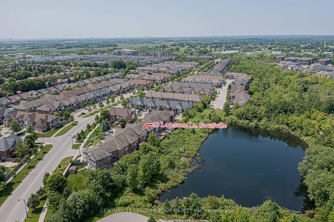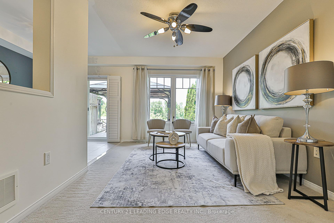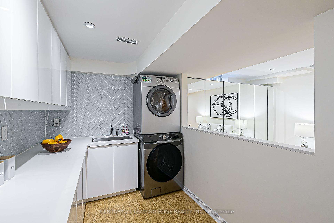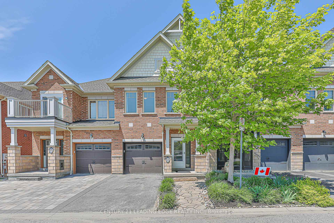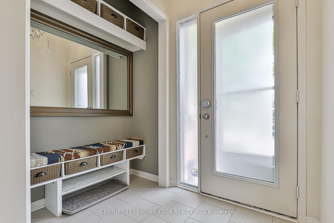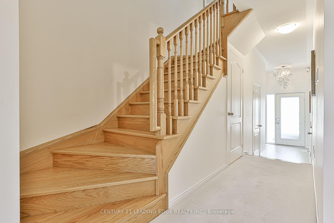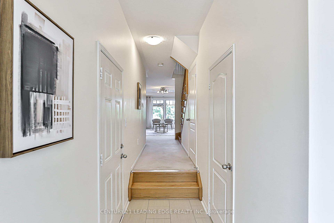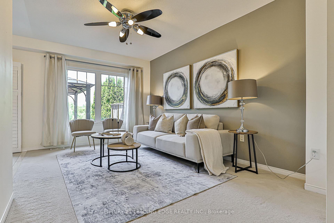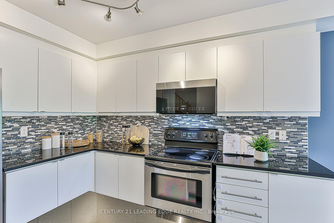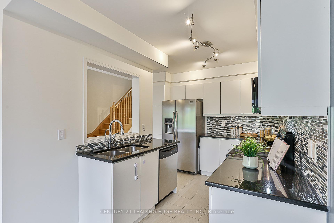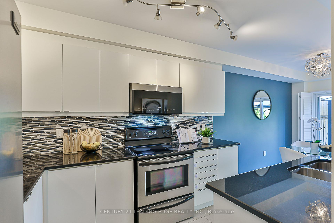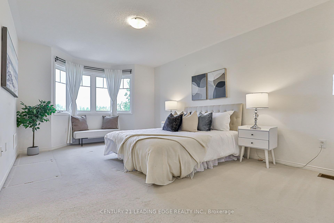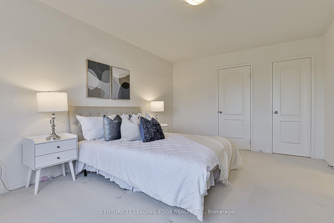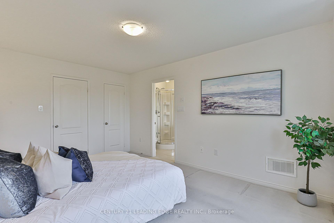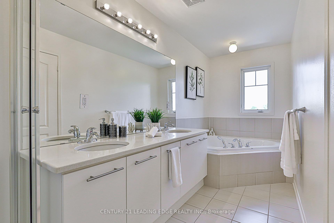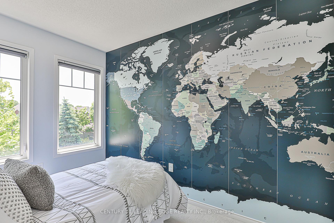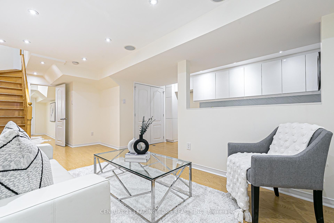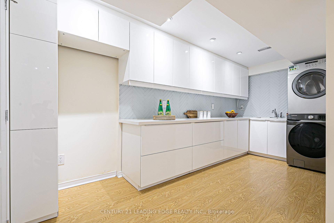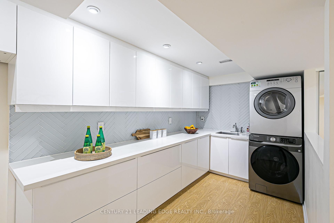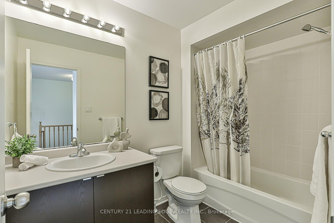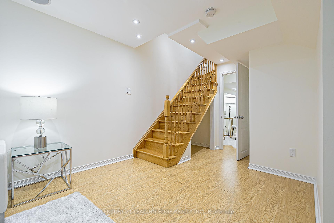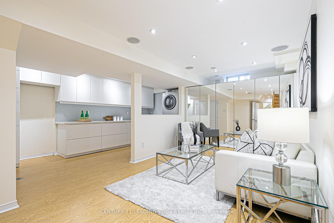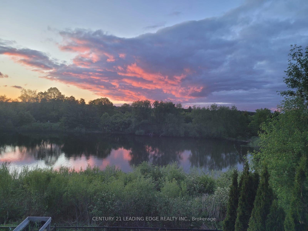$948,000
Available - For Sale
Listing ID: N12219225
13 LODESTONE Lane , Whitchurch-Stouffville, L4A 0W6, York
| Opportunity awaits! Welcome to 13 Lodestone Lane, where northern living collides with an urban lifestyle, offering the best of both worlds. Step into this bright 3-bedroom townhouse located in one of Stouffville's most charming neighbourhoods. Close to all amenities and schools, this is an ideal space for young families, first-time buyers, or downsizers. Here you'll find an eat-in kitchen with granite counters, a reverse-osmosis water filtration system, upgraded bathrooms, a fully finished basement, spacious bedrooms and a primary sanctuary (with 6-piece ensuite) that needs to be seen. Step out of the walk-out from the kitchen, onto the composite deck and into a tranquil scene not to be forgotten. The backyard boasts the best view in the neighbourhood, overlooking a gorgeous pond and the surrounding Greenbelt. Morning coffee and backyard entertaining will never be the same. This home needs to be seen! Come experience it for yourself before it's gone! |
| Price | $948,000 |
| Taxes: | $4153.85 |
| Occupancy: | Vacant |
| Address: | 13 LODESTONE Lane , Whitchurch-Stouffville, L4A 0W6, York |
| Directions/Cross Streets: | Highway 48 & Millard |
| Rooms: | 5 |
| Rooms +: | 3 |
| Bedrooms: | 3 |
| Bedrooms +: | 0 |
| Family Room: | F |
| Basement: | Finished |
| Level/Floor | Room | Length(ft) | Width(ft) | Descriptions | |
| Room 1 | Main | Living Ro | 14.99 | 9.97 | Ceiling Fan(s), Broadloom |
| Room 2 | Main | Kitchen | 14.66 | 10.5 | Breakfast Area, Granite Counters, W/O To Deck |
| Room 3 | Upper | Primary B | 15.91 | 10.5 | 6 Pc Ensuite, Walk-In Closet(s), Broadloom |
| Room 4 | Upper | Bedroom 2 | 12.3 | 8.99 | Closet, Broadloom |
| Room 5 | Upper | Bedroom 3 | 9.97 | 8 | Closet, Broadloom |
| Room 6 | Lower | Recreatio | 13.58 | 9.41 | Pot Lights, Laminate |
| Room 7 | Lower | Kitchen | 11.51 | 6.95 | Quartz Counter |
| Room 8 | Lower | Office | 9.97 | 6.23 |
| Washroom Type | No. of Pieces | Level |
| Washroom Type 1 | 2 | Ground |
| Washroom Type 2 | 4 | Second |
| Washroom Type 3 | 6 | Second |
| Washroom Type 4 | 0 | |
| Washroom Type 5 | 0 |
| Total Area: | 0.00 |
| Approximatly Age: | 16-30 |
| Property Type: | Att/Row/Townhouse |
| Style: | 2-Storey |
| Exterior: | Brick |
| Garage Type: | Built-In |
| (Parking/)Drive: | Private |
| Drive Parking Spaces: | 1 |
| Park #1 | |
| Parking Type: | Private |
| Park #2 | |
| Parking Type: | Private |
| Pool: | None |
| Approximatly Age: | 16-30 |
| Approximatly Square Footage: | 1100-1500 |
| CAC Included: | N |
| Water Included: | N |
| Cabel TV Included: | N |
| Common Elements Included: | N |
| Heat Included: | N |
| Parking Included: | N |
| Condo Tax Included: | N |
| Building Insurance Included: | N |
| Fireplace/Stove: | N |
| Heat Type: | Forced Air |
| Central Air Conditioning: | Central Air |
| Central Vac: | Y |
| Laundry Level: | Syste |
| Ensuite Laundry: | F |
| Sewers: | Sewer |
$
%
Years
This calculator is for demonstration purposes only. Always consult a professional
financial advisor before making personal financial decisions.
| Although the information displayed is believed to be accurate, no warranties or representations are made of any kind. |
| CENTURY 21 LEADING EDGE REALTY INC. |
|
|

Austin Sold Group Inc
Broker
Dir:
6479397174
Bus:
905-695-7888
Fax:
905-695-0900
| Virtual Tour | Book Showing | Email a Friend |
Jump To:
At a Glance:
| Type: | Freehold - Att/Row/Townhouse |
| Area: | York |
| Municipality: | Whitchurch-Stouffville |
| Neighbourhood: | Stouffville |
| Style: | 2-Storey |
| Approximate Age: | 16-30 |
| Tax: | $4,153.85 |
| Beds: | 3 |
| Baths: | 3 |
| Fireplace: | N |
| Pool: | None |
Locatin Map:
Payment Calculator:



