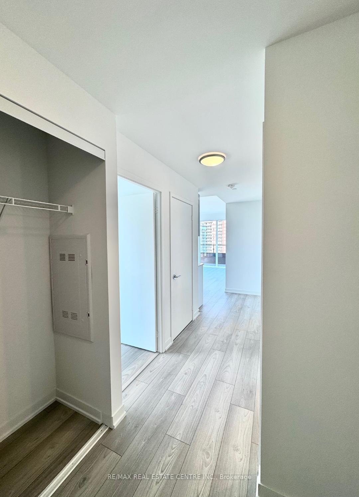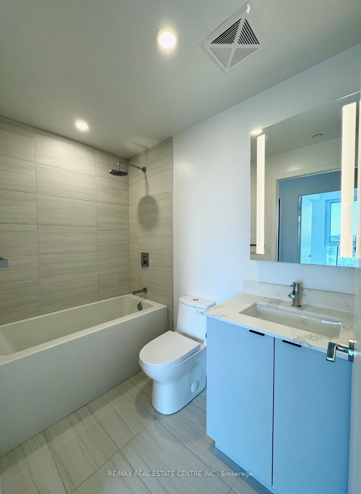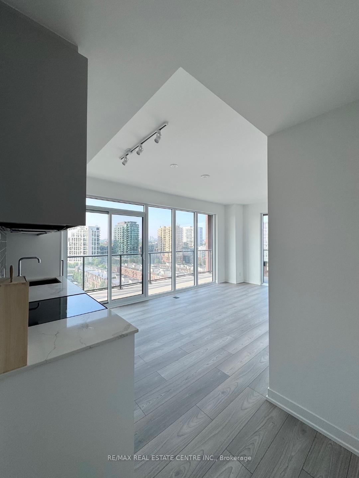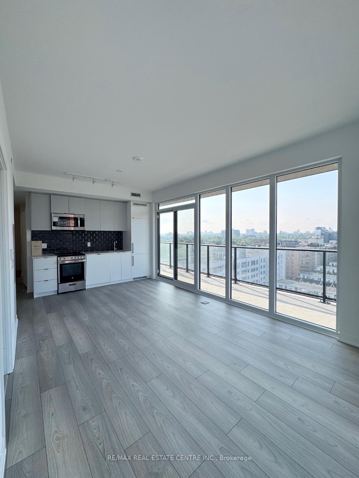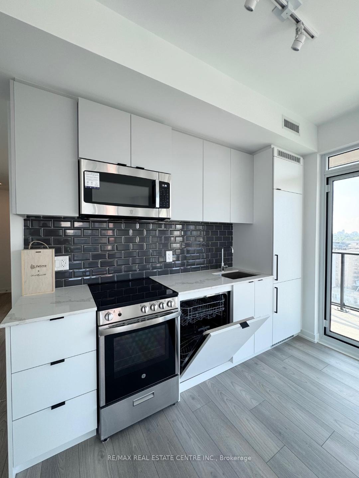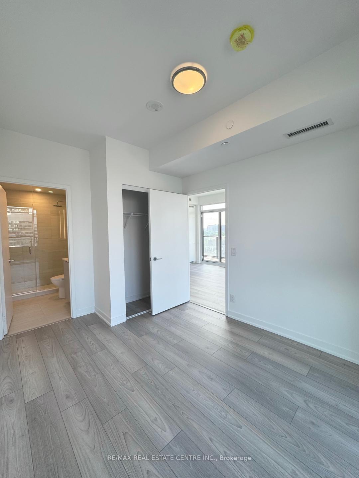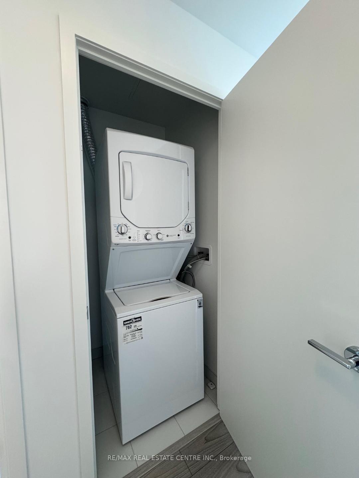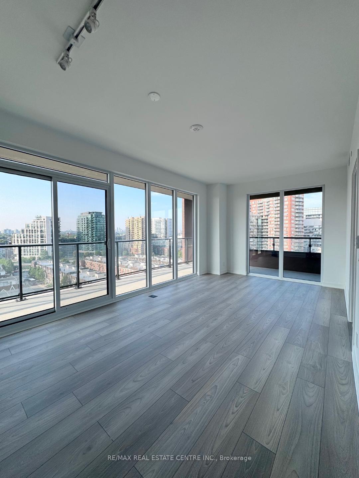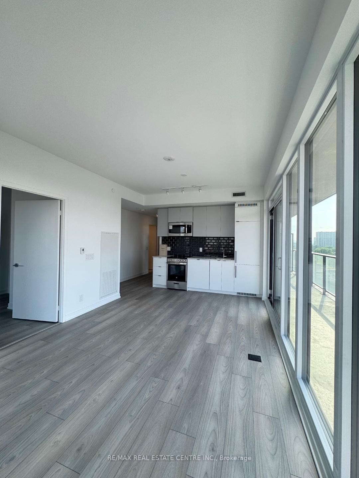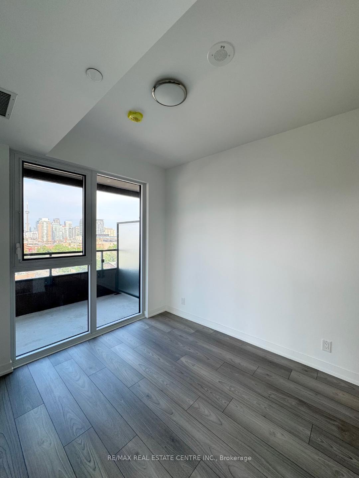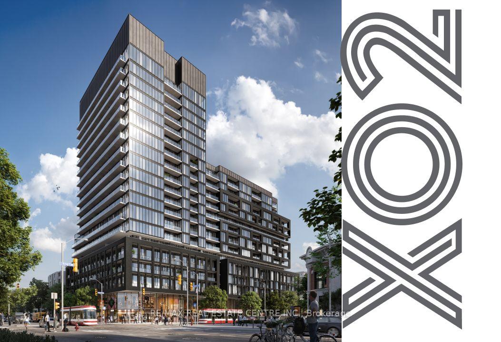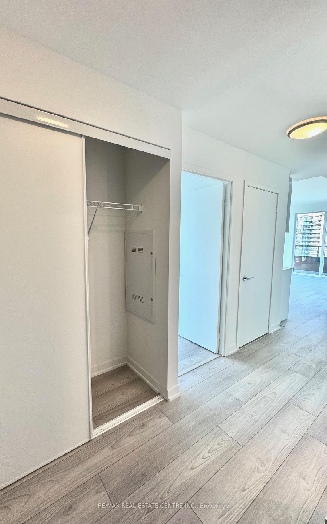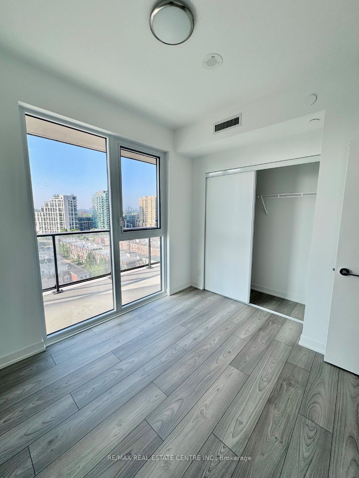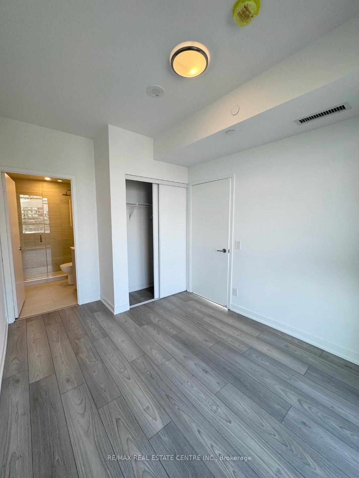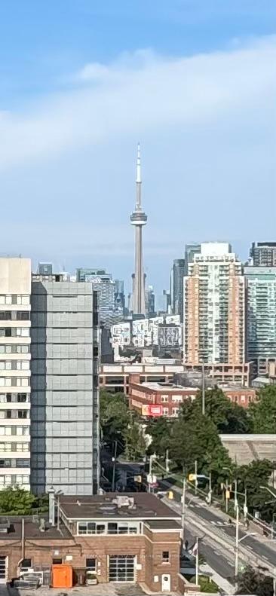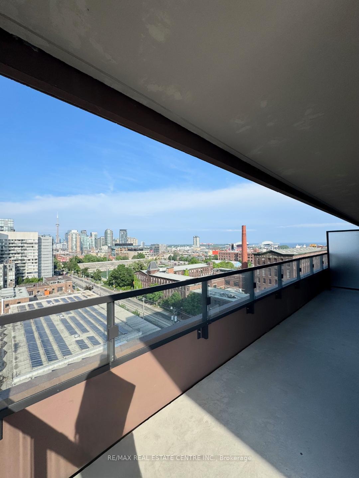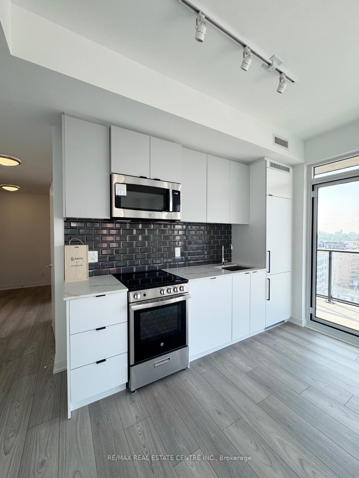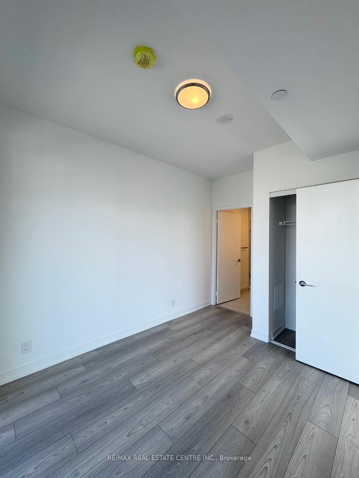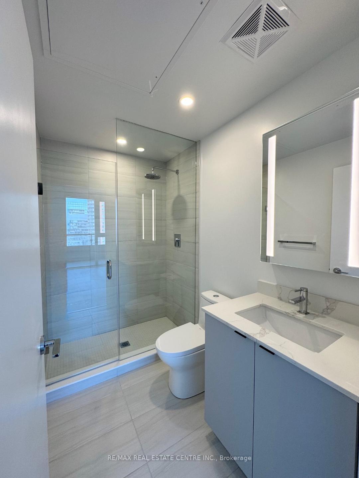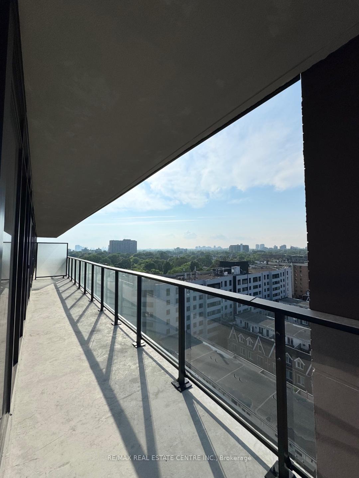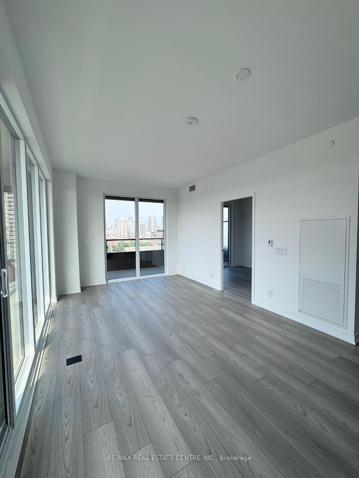$3,200
Available - For Rent
Listing ID: W12210401
285 Dufferin Stre , Toronto, M6K 1Z7, Toronto
| Welcome to the brand-new X02 Condo-never lived in! This Stunning 2-bedrooom, 2 bathroom corner unit offers 707 sq.ft. of thoughtfully designed living space filled with abundant natural light. Located at King and Dufferin, just steps from Liberty Village, this unit features a spacious 325 sq.ft. L-shaped balcony with unobstructed views of the lake and the iconic Toronto Skyline, including the CN Tower. The modern open-concept kitchen is equipped with built-in appliances and elegant quartz countertops, making it perfect for both everyday living and entertaining. Enjoy the convenience of an included locker for extra storage. Commuting is a breeze with easy access to TTC Streetcars at your doorstep, nearby Go Transit, and major highways. Building amenities include a full equipped fitness center, rooftop terrace, co-working lounge, game room, and 24 hr. concierge- offering the perfect blend of comfort and urban lifestyle. Don't miss your chance to live in one of Toronto's most vibrant and connected neighborhoods. |
| Price | $3,200 |
| Taxes: | $0.00 |
| Occupancy: | Vacant |
| Address: | 285 Dufferin Stre , Toronto, M6K 1Z7, Toronto |
| Postal Code: | M6K 1Z7 |
| Province/State: | Toronto |
| Directions/Cross Streets: | King St. W./Dufferin Street |
| Level/Floor | Room | Length(ft) | Width(ft) | Descriptions | |
| Room 1 | Flat | Living Ro | 10.1 | 12 | Open Concept, Laminate |
| Room 2 | Flat | Kitchen | 10.1 | 8.5 | Combined w/Dining, Quartz Counter, W/O To Balcony |
| Room 3 | Flat | Primary B | 8.1 | 9.81 | Closet, 3 Pc Ensuite, Large Window |
| Room 4 | Flat | Bedroom 2 | 8.3 | 10 | Closet, Large Window |
| Washroom Type | No. of Pieces | Level |
| Washroom Type 1 | 4 | Flat |
| Washroom Type 2 | 3 | Flat |
| Washroom Type 3 | 0 | |
| Washroom Type 4 | 0 | |
| Washroom Type 5 | 0 | |
| Washroom Type 6 | 4 | Flat |
| Washroom Type 7 | 3 | Flat |
| Washroom Type 8 | 0 | |
| Washroom Type 9 | 0 | |
| Washroom Type 10 | 0 |
| Total Area: | 0.00 |
| Approximatly Age: | New |
| Sprinklers: | Conc |
| Washrooms: | 2 |
| Heat Type: | Fan Coil |
| Central Air Conditioning: | Central Air |
| Although the information displayed is believed to be accurate, no warranties or representations are made of any kind. |
| RE/MAX REAL ESTATE CENTRE INC. |
|
|

Austin Sold Group Inc
Broker
Dir:
6479397174
Bus:
905-695-7888
Fax:
905-695-0900
| Book Showing | Email a Friend |
Jump To:
At a Glance:
| Type: | Com - Condo Apartment |
| Area: | Toronto |
| Municipality: | Toronto W01 |
| Neighbourhood: | South Parkdale |
| Style: | Apartment |
| Approximate Age: | New |
| Beds: | 2 |
| Baths: | 2 |
| Fireplace: | N |
Locatin Map:



