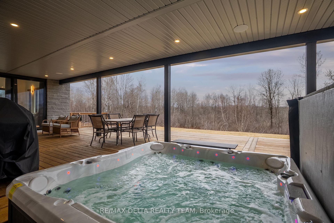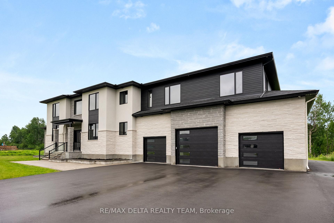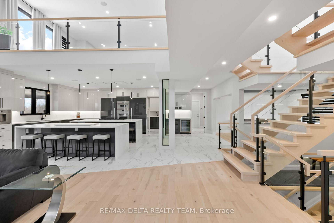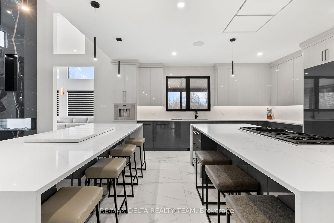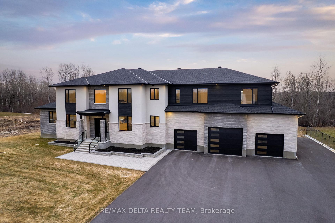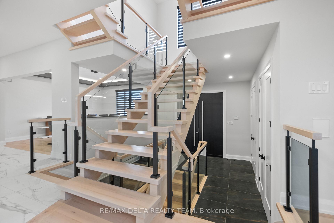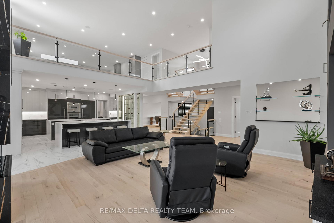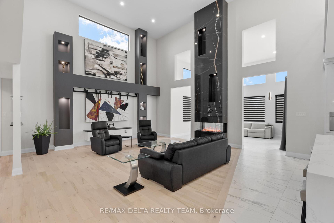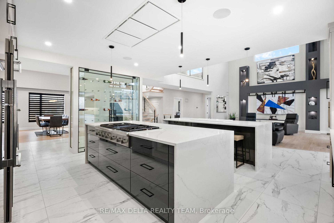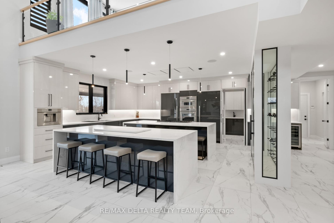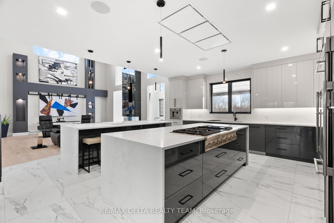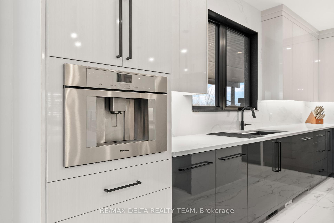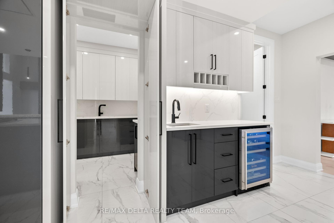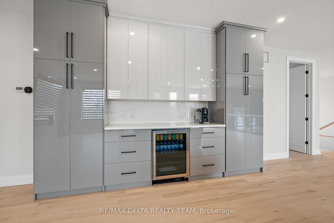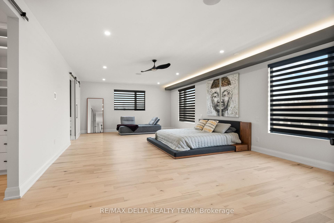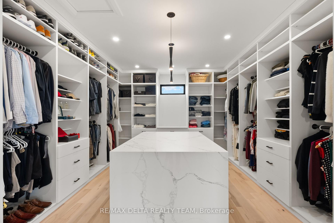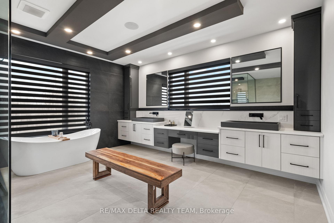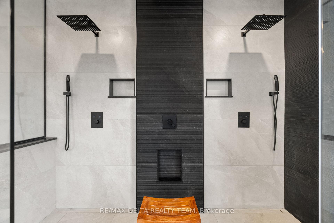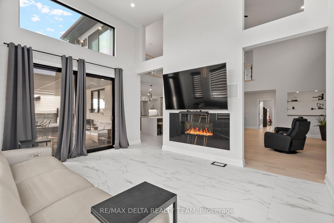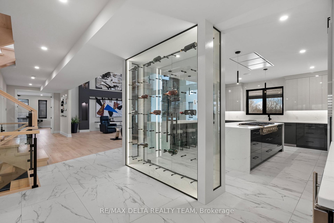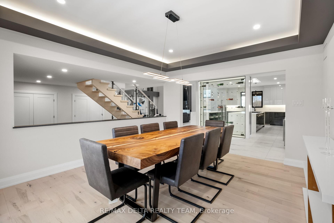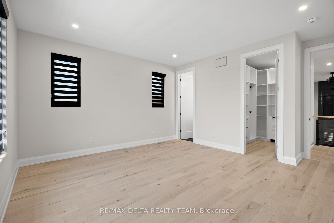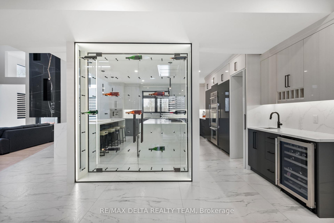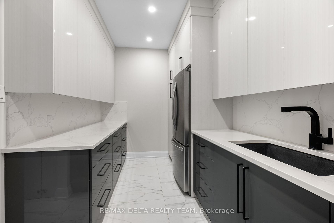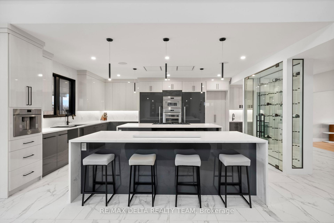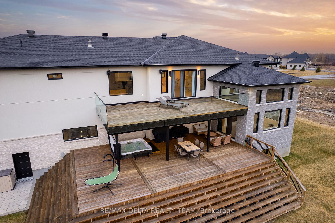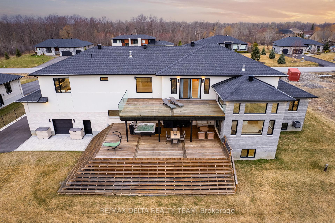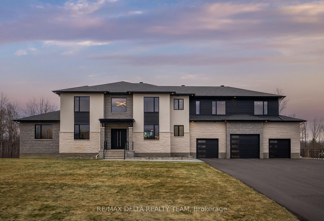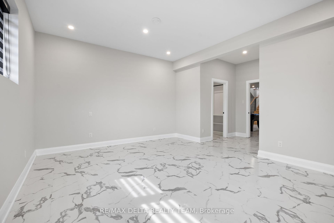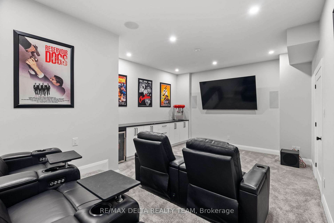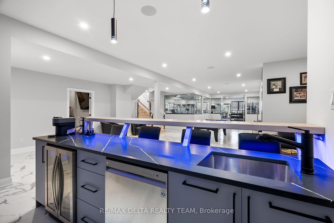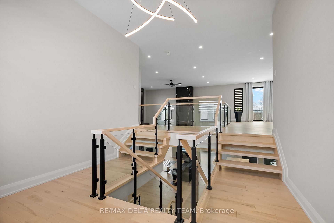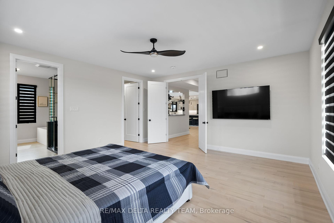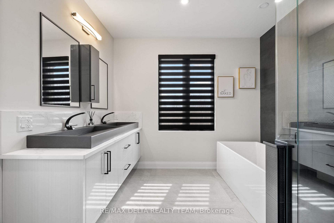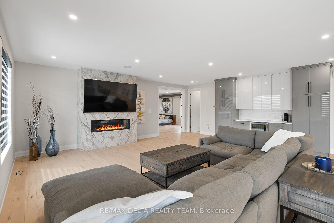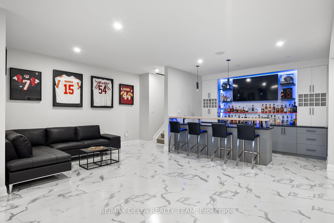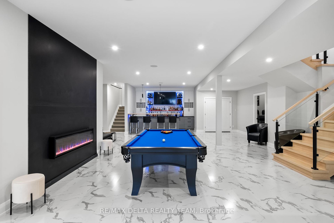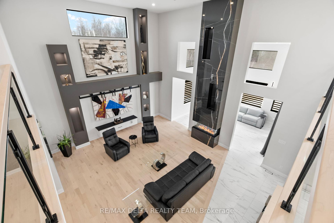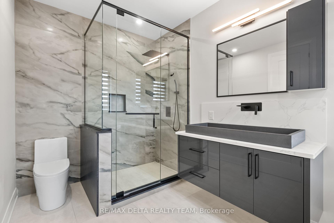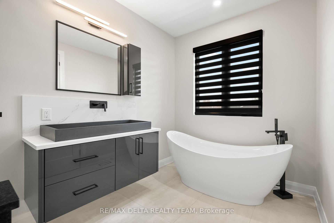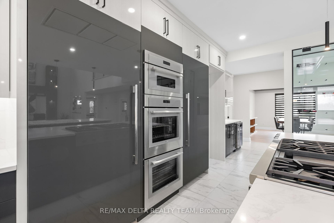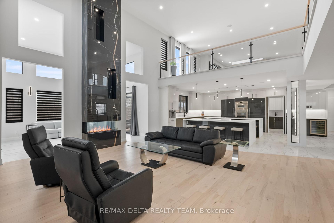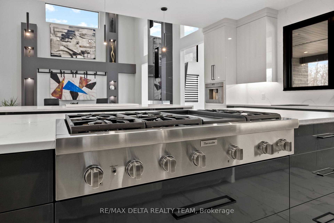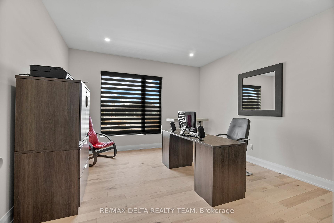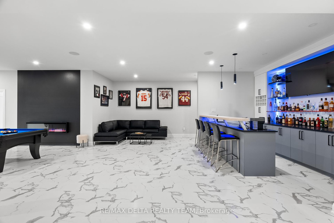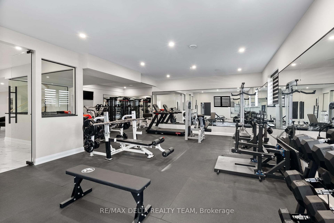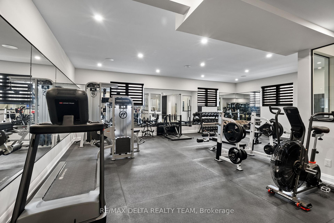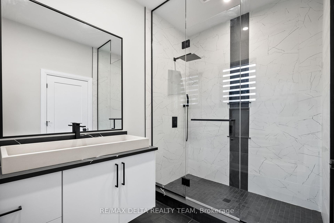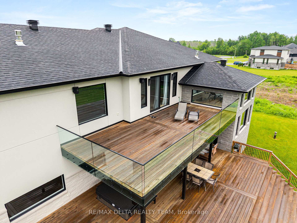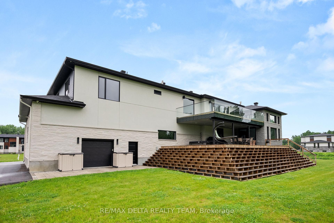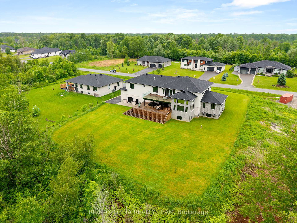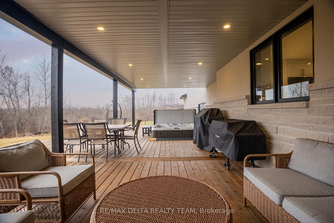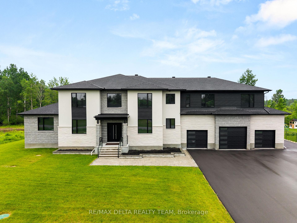$3,989,900
Available - For Sale
Listing ID: X12098036
663 Ballycastle Cres , Blossom Park - Airport and Area, K1X 0A3, Ottawa
| Tailored for the executive lifestyle, perfected for family living. Welcome to 663 Ballycastle Crescent a showstopping modern residence with commanding curb appeal, set on a quiet crescent lined with prestigious homes and backing onto peaceful open space. With over 5,700 sq. ft. of refined living space, this 5-bedroom, 6-bathroom home is a true architectural statement. The exterior offers bold, clean lines and grand scale, while inside, elegance meets innovation. Soaring 20-foot ceilings and a dramatic open-riser staircase set the tone in the main living area anchored by a double-sided porcelain-wrapped fireplace and lighted artwork niches. Maple and leather-finished porcelain floors run throughout the main level. The kitchen is both luxurious and functional, with dual waterfall quartz islands, Thermador appliances, a walk-in pantry, and a striking glass wine feature. A spacious main floor suite with walk-in closet and ensuite offers flexible comfort for guests or extended family. Upstairs, an 830 sq. ft. loft overlooks the great room, connecting two bedrooms each with private ensuites and walk-ins plus a bar area. The 540 sq. ft. primary suite offers a dream walk-in closet with quartz island and a spa-inspired ensuite with freestanding tub, porcelain finishes, and custom-lit glass shower with rain heads and jets. The lower level features radiant-heated floors, a fireplace lounge, wet bar, theater, fifth bedroom and full bath, and a 900 sq. ft. commercial-grade gym with mirrors and glass dividers. Built-in media and smart systems run throughout. A 1,200 sq. ft. triple garage offers an oversized bay, loft storage, and backyard access. Two expansive decks add outdoor living space. Minutes from the new Hard Rock Casino and surrounded by luxury. This is a home that makes a statement. |
| Price | $3,989,900 |
| Taxes: | $14000.00 |
| Assessment Year: | 2024 |
| Occupancy: | Owner |
| Address: | 663 Ballycastle Cres , Blossom Park - Airport and Area, K1X 0A3, Ottawa |
| Directions/Cross Streets: | Albion Rd & Mitch Owens Dr. |
| Rooms: | 17 |
| Bedrooms: | 5 |
| Bedrooms +: | 0 |
| Family Room: | T |
| Basement: | Finished |
| Level/Floor | Room | Length(ft) | Width(ft) | Descriptions | |
| Room 1 | Basement | Bedroom 2 | 16.92 | 19.91 | 3 Pc Bath, Walk-In Closet(s) |
| Room 2 | Basement | Recreatio | 42.64 | 27.52 | Wet Bar |
| Room 3 | Basement | Utility R | 5.22 | 7.81 | |
| Room 4 | Basement | Exercise | 30.01 | 28.5 | |
| Room 5 | Basement | Media Roo | 21.06 | 14.01 | |
| Room 6 | Main | Bedroom | 17.91 | 17.09 | 4 Pc Ensuite, Walk-In Closet(s) |
| Room 7 | Main | Family Ro | 16.92 | 13.84 | |
| Room 8 | Main | Living Ro | 21.02 | 20.07 | Fireplace |
| Room 9 | Main | Kitchen | 20.01 | 18.07 | Wet Bar, Pantry |
| Room 10 | Main | Office | 12.5 | 14.73 | |
| Room 11 | Main | Dining Ro | 12.82 | 14.73 | |
| Room 12 | Main | Powder Ro | 8.2 | 3.77 | |
| Room 13 | Second | Bedroom 3 | 15.45 | 16.6 | 3 Pc Ensuite, Walk-In Closet(s) |
| Room 14 | Second | Bedroom 4 | 12.82 | 16.6 | 4 Pc Ensuite, Large Closet |
| Room 15 | Second | Laundry | 4.95 | 8.72 |
| Washroom Type | No. of Pieces | Level |
| Washroom Type 1 | 6 | |
| Washroom Type 2 | 2 | |
| Washroom Type 3 | 3 | |
| Washroom Type 4 | 4 | |
| Washroom Type 5 | 0 |
| Total Area: | 0.00 |
| Approximatly Age: | 0-5 |
| Property Type: | Detached |
| Style: | 2-Storey |
| Exterior: | Stone, Stucco (Plaster) |
| Garage Type: | Attached |
| (Parking/)Drive: | Inside Ent |
| Drive Parking Spaces: | 12 |
| Park #1 | |
| Parking Type: | Inside Ent |
| Park #2 | |
| Parking Type: | Inside Ent |
| Pool: | None |
| Approximatly Age: | 0-5 |
| Approximatly Square Footage: | 5000 + |
| CAC Included: | N |
| Water Included: | N |
| Cabel TV Included: | N |
| Common Elements Included: | N |
| Heat Included: | N |
| Parking Included: | N |
| Condo Tax Included: | N |
| Building Insurance Included: | N |
| Fireplace/Stove: | Y |
| Heat Type: | Forced Air |
| Central Air Conditioning: | Central Air |
| Central Vac: | N |
| Laundry Level: | Syste |
| Ensuite Laundry: | F |
| Sewers: | Septic |
$
%
Years
This calculator is for demonstration purposes only. Always consult a professional
financial advisor before making personal financial decisions.
| Although the information displayed is believed to be accurate, no warranties or representations are made of any kind. |
| RE/MAX DELTA REALTY TEAM |
|
|

Austin Sold Group Inc
Broker
Dir:
6479397174
Bus:
905-695-7888
Fax:
905-695-0900
| Virtual Tour | Book Showing | Email a Friend |
Jump To:
At a Glance:
| Type: | Freehold - Detached |
| Area: | Ottawa |
| Municipality: | Blossom Park - Airport and Area |
| Neighbourhood: | 2603 - Riverside South |
| Style: | 2-Storey |
| Approximate Age: | 0-5 |
| Tax: | $14,000 |
| Beds: | 5 |
| Baths: | 6 |
| Fireplace: | Y |
| Pool: | None |
Locatin Map:
Payment Calculator:



