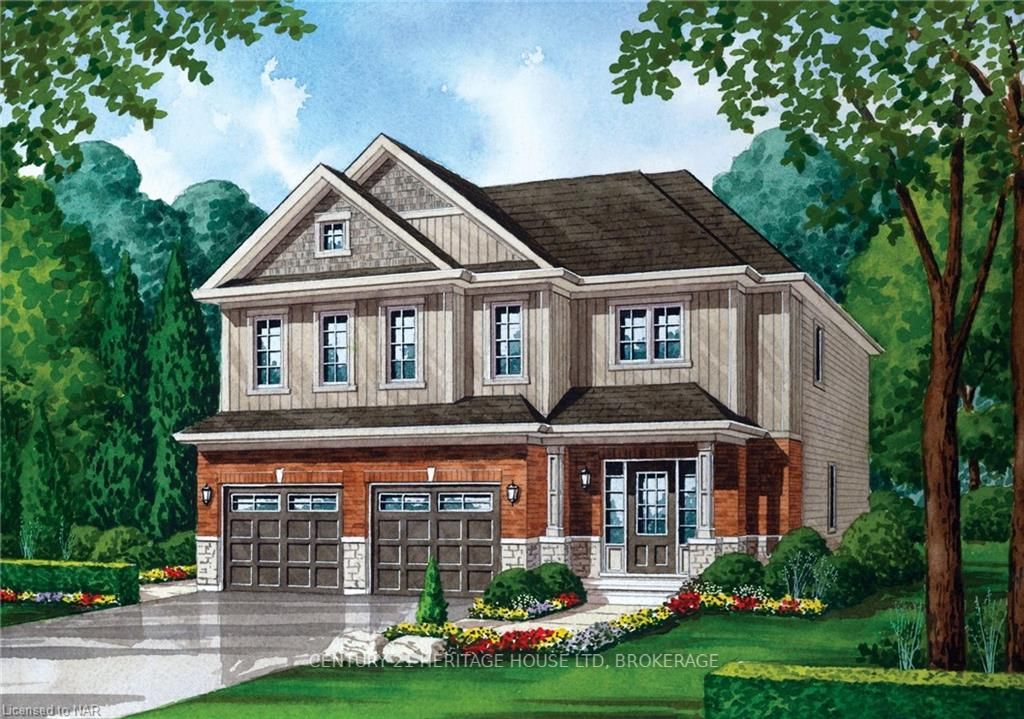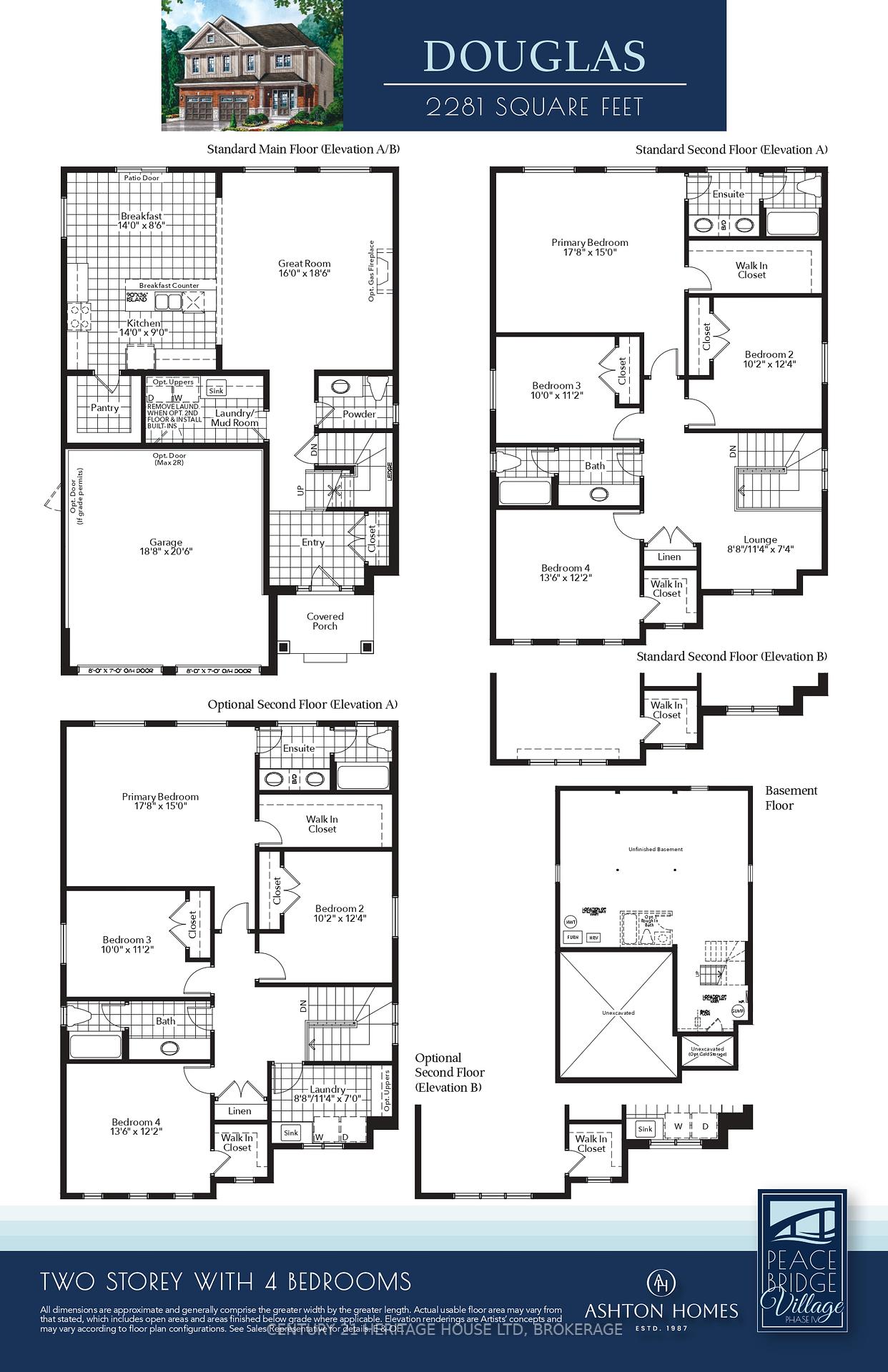$857,900
Available - For Sale
Listing ID: X9411063
LOT 12 BURWELL Stre , Fort Erie, L2A 0E2, Niagara
| Step into luxury with this stunning new construction at LOT 12 BURWELL Street, Fort Erie, Ontario, now on the market for $847,900.00. As part of the Douglas Model, this exquisite property is a masterpiece of modern design and comfort, offering a generous 2,281 sq/ft of living space thoughtfully designed for a contemporary lifestyle. Featuring 4 bedrooms and 3 bathrooms (2 full, 1 half), it's perfect for families or those seeking extra space. Situated in an urban setting, the property is ideally located near beaches, lakes, major highways, schools, shopping, and trails, making it a prime location for convenient living. The house boasts a full, unfinished basement, offering potential for customization to suit your needs. Built with brick facing/brick veneer and vinyl siding, and featuring a poured concrete foundation and asphalt shingle roof, this home promises durability and style. It includes an attached garage and a private double-wide asphalt driveway, providing ample parking space for 4 vehicles. As a new construction, this home offers the latest in design and efficiency, with a lot size of 40.00 ft x 88.16 ft, under 0.5 acres, providing a comfortable outdoor space for relaxation and entertainment. Equipped with forced air, gas heating, and provisions for municipal water and sewer services, this home ensures a comfortable and efficient living experience. Listed by CENTURY 21 TODAY REALTY LTD, BROKERAGE-FT.ERIE, and presented by Broker Barbara Scarlett, this property is a rare opportunity. For more details or to schedule a viewing, contact Barbara at 905-871-2121 or email barbara.scarlett@century21.ca. Don't miss this chance to own a brand-new, luxurious home in Fort Erie. Book your showing today and step into the future of elegant living! |
| Price | $857,900 |
| Taxes: | $0.00 |
| Assessment Year: | 2023 |
| Occupancy: | Vacant |
| Address: | LOT 12 BURWELL Stre , Fort Erie, L2A 0E2, Niagara |
| Acreage: | < .50 |
| Directions/Cross Streets: | From Albany turn onto Louisa Street. From Louisa turn Left onto Burwell Street. |
| Rooms: | 12 |
| Rooms +: | 0 |
| Bedrooms: | 4 |
| Bedrooms +: | 0 |
| Family Room: | F |
| Basement: | Unfinished, Full |
| Level/Floor | Room | Length(ft) | Width(ft) | Descriptions | |
| Room 1 | Main | Great Roo | 16.01 | 18.5 | |
| Room 2 | Main | Kitchen | 14.01 | 8.99 | |
| Room 3 | Main | Breakfast | 14.01 | 8.5 | |
| Room 4 | Second | Primary B | 17.65 | 14.99 | |
| Room 5 | Second | Bedroom | 10 | 11.15 | |
| Room 6 | Second | Bedroom | 10.17 | 12.33 | |
| Room 7 | Second | Other | 8.66 | 7.35 | |
| Room 8 | Second | Bedroom | 13.48 | 12.17 | |
| Room 9 | Second | Bathroom |
| Washroom Type | No. of Pieces | Level |
| Washroom Type 1 | 2 | Main |
| Washroom Type 2 | 3 | Second |
| Washroom Type 3 | 0 | |
| Washroom Type 4 | 0 | |
| Washroom Type 5 | 0 |
| Total Area: | 2281.00 |
| Total Area Code: | Square Feet |
| Approximatly Age: | New |
| Property Type: | Detached |
| Style: | 2-Storey |
| Exterior: | Brick, Vinyl Siding |
| Garage Type: | Attached |
| (Parking/)Drive: | Private Do |
| Drive Parking Spaces: | 2 |
| Park #1 | |
| Parking Type: | Private Do |
| Park #2 | |
| Parking Type: | Private Do |
| Park #3 | |
| Parking Type: | Other |
| Pool: | None |
| Approximatly Age: | New |
| Approximatly Square Footage: | 2000-2500 |
| CAC Included: | N |
| Water Included: | N |
| Cabel TV Included: | N |
| Common Elements Included: | N |
| Heat Included: | N |
| Parking Included: | N |
| Condo Tax Included: | N |
| Building Insurance Included: | N |
| Fireplace/Stove: | N |
| Heat Type: | Forced Air |
| Central Air Conditioning: | None |
| Central Vac: | N |
| Laundry Level: | Syste |
| Ensuite Laundry: | F |
| Elevator Lift: | False |
| Sewers: | Sewer |
$
%
Years
This calculator is for demonstration purposes only. Always consult a professional
financial advisor before making personal financial decisions.
| Although the information displayed is believed to be accurate, no warranties or representations are made of any kind. |
| CENTURY 21 HERITAGE HOUSE LTD, BROKERAGE |
|
|

Austin Sold Group Inc
Broker
Dir:
6479397174
Bus:
905-695-7888
Fax:
905-695-0900
| Book Showing | Email a Friend |
Jump To:
At a Glance:
| Type: | Freehold - Detached |
| Area: | Niagara |
| Municipality: | Fort Erie |
| Neighbourhood: | 333 - Lakeshore |
| Style: | 2-Storey |
| Approximate Age: | New |
| Beds: | 4 |
| Baths: | 2 |
| Fireplace: | N |
| Pool: | None |
Locatin Map:
Payment Calculator:














