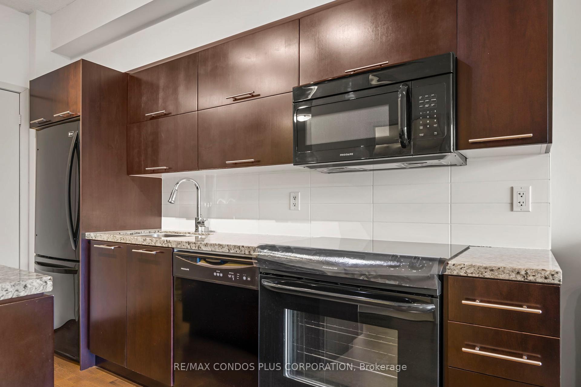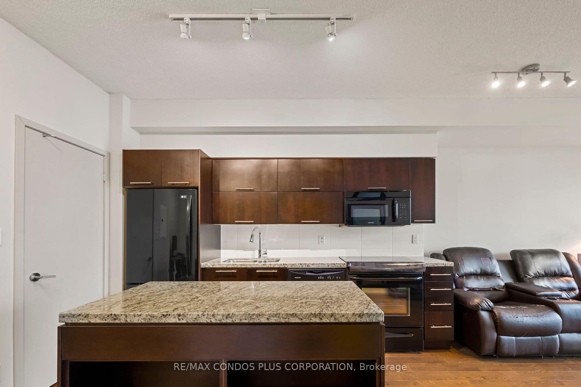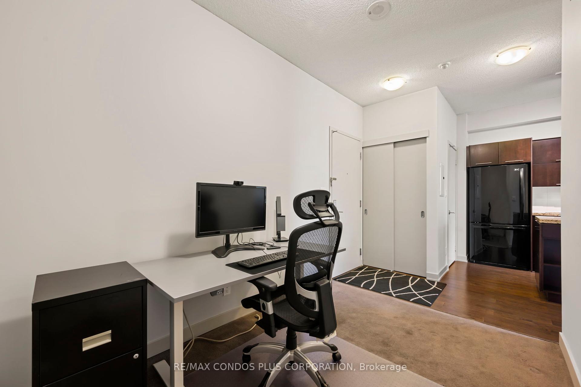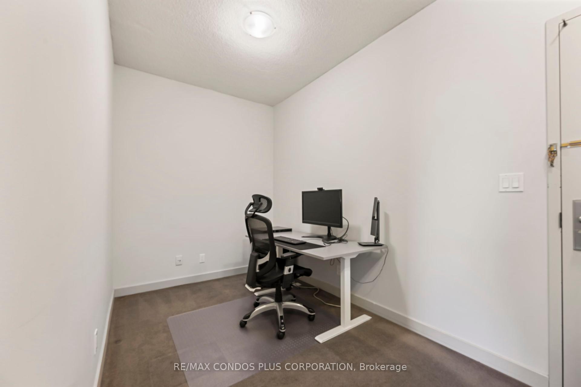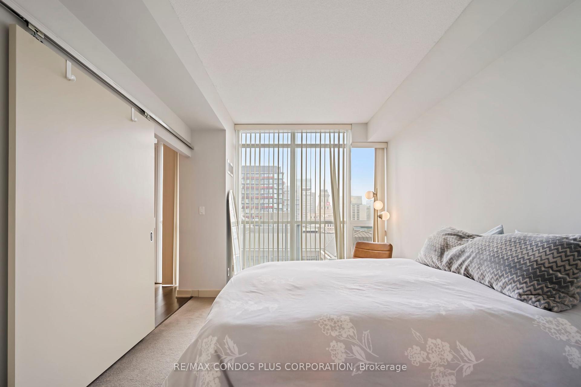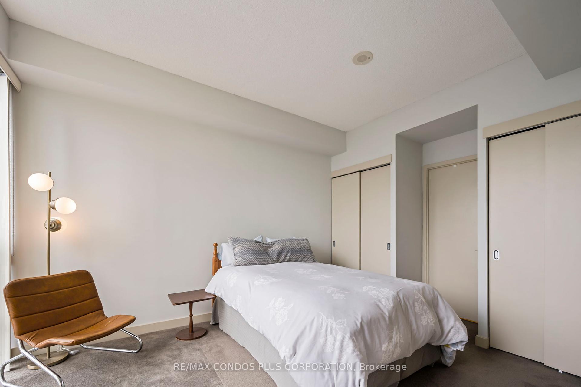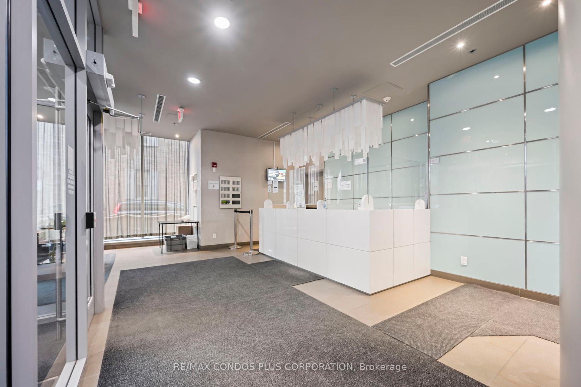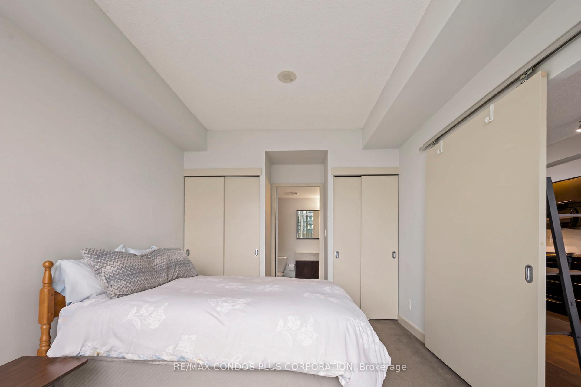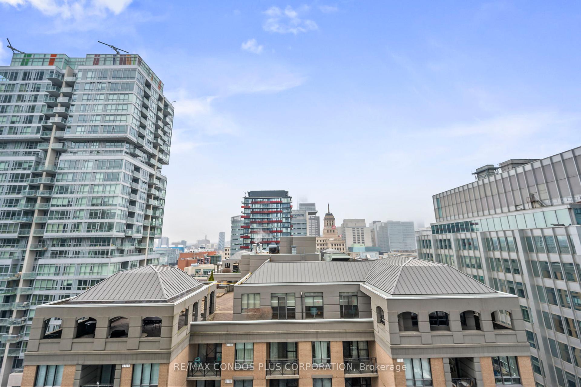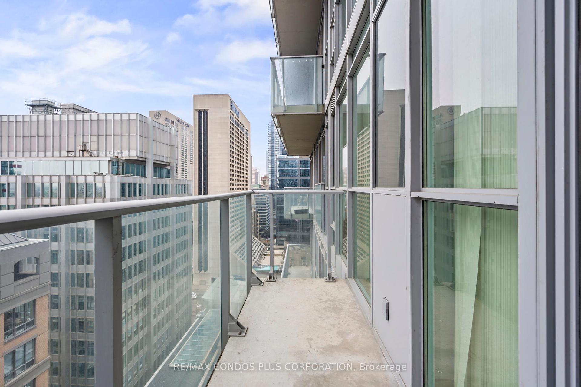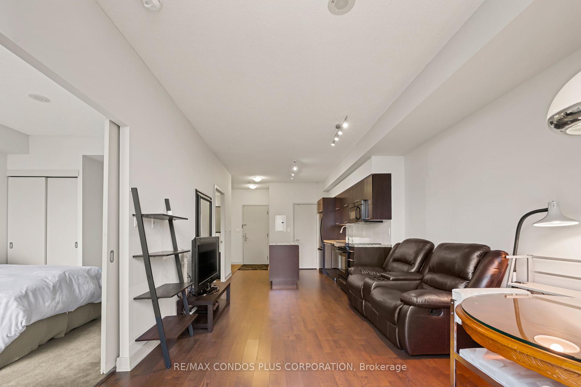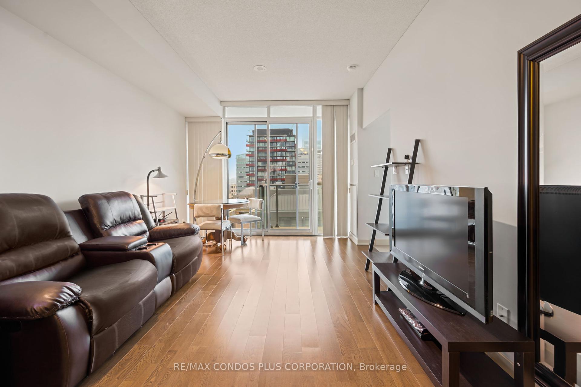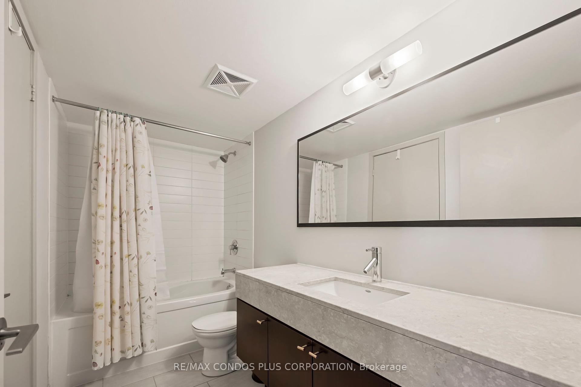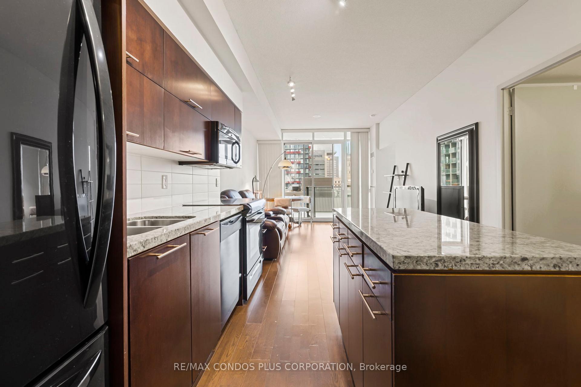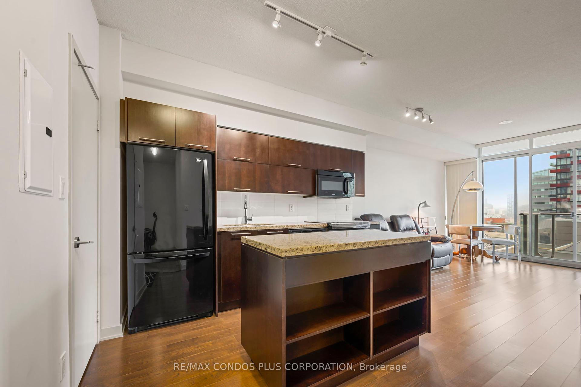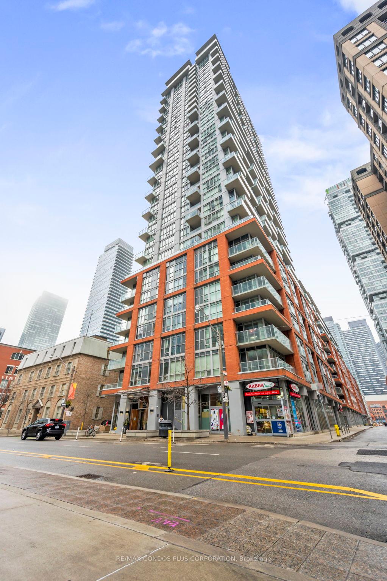$2,750
Available - For Rent
Listing ID: C12178909
126 Simcoe Stre , Toronto, M5H 4E6, Toronto
| Welcome to this beautifully maintained unit offering an efficient open-concept layout with approx. 644 sq ft + private balcony. Featuring 9-ft ceilings and a large kitchen with full-size appliances - perfect for cooking and entertaining. Oversized bedroom with two closets and semi ensuite bath. The versatile den is ideal as a home office or separate dining area. Just steps to the Subway, Financial District, PATH, shops, restaurants, nightlife and more! *Parking and Locker included* |
| Price | $2,750 |
| Taxes: | $0.00 |
| Occupancy: | Tenant |
| Address: | 126 Simcoe Stre , Toronto, M5H 4E6, Toronto |
| Postal Code: | M5H 4E6 |
| Province/State: | Toronto |
| Directions/Cross Streets: | University & Adelaide |
| Level/Floor | Room | Length(ft) | Width(ft) | Descriptions | |
| Room 1 | Main | Living Ro | 12.76 | 11.05 | Open Concept, W/O To Balcony, Laminate |
| Room 2 | Main | Dining Ro | 11.05 | 12.76 | Combined w/Living, Laminate, Open Concept |
| Room 3 | Main | Kitchen | 11.81 | 12.76 | Granite Counters, Open Concept |
| Room 4 | Main | Bedroom | 10.07 | 10.07 | Semi Ensuite, Broadloom, His and Hers Closets |
| Room 5 | Main | Den | 10.23 | 6.99 | Open Concept, Broadloom |
| Washroom Type | No. of Pieces | Level |
| Washroom Type 1 | 4 | |
| Washroom Type 2 | 0 | |
| Washroom Type 3 | 0 | |
| Washroom Type 4 | 0 | |
| Washroom Type 5 | 0 |
| Total Area: | 0.00 |
| Washrooms: | 1 |
| Heat Type: | Forced Air |
| Central Air Conditioning: | Central Air |
| Although the information displayed is believed to be accurate, no warranties or representations are made of any kind. |
| RE/MAX CONDOS PLUS CORPORATION |
|
|

Austin Sold Group Inc
Broker
Dir:
6479397174
Bus:
905-695-7888
Fax:
905-695-0900
| Book Showing | Email a Friend |
Jump To:
At a Glance:
| Type: | Com - Condo Apartment |
| Area: | Toronto |
| Municipality: | Toronto C01 |
| Neighbourhood: | Waterfront Communities C1 |
| Style: | Apartment |
| Beds: | 1+1 |
| Baths: | 1 |
| Fireplace: | N |
Locatin Map:



