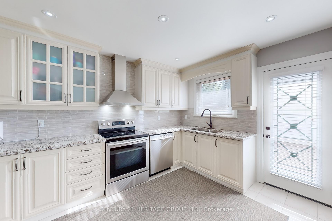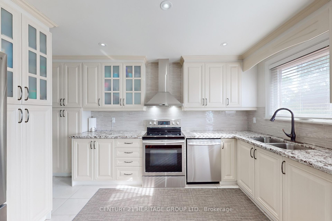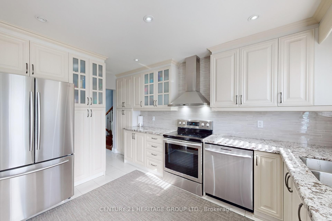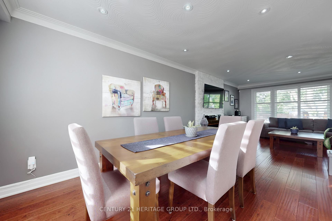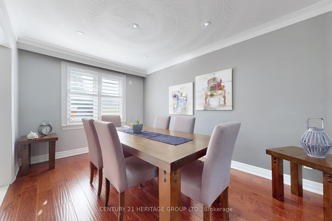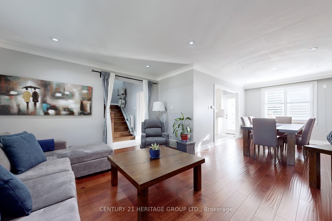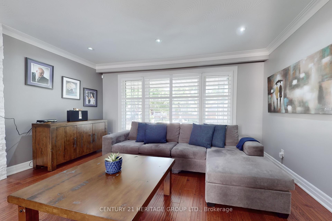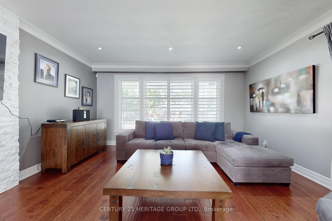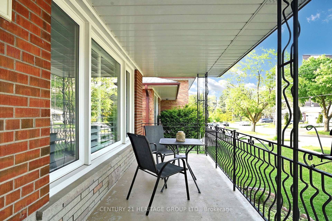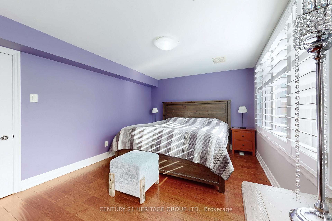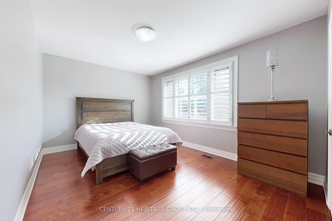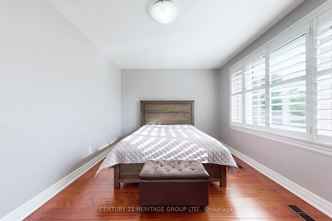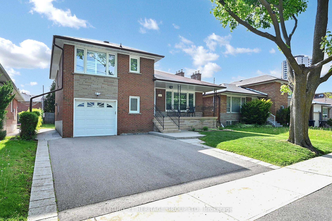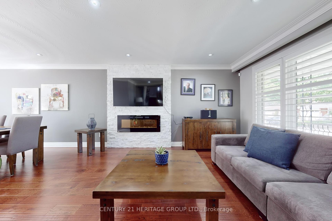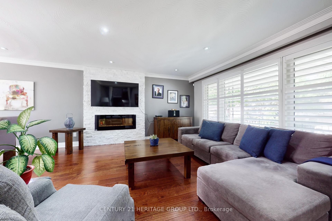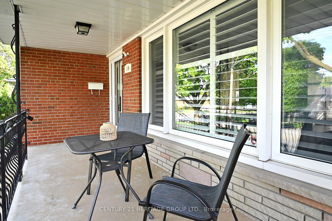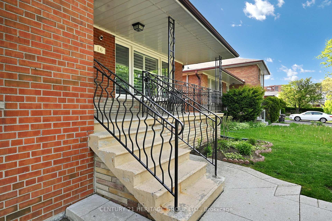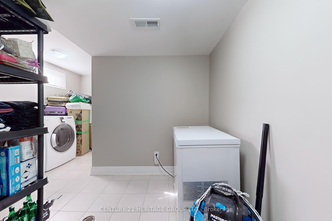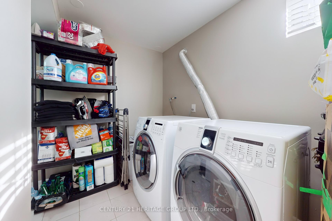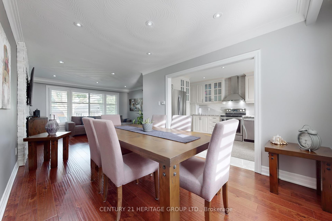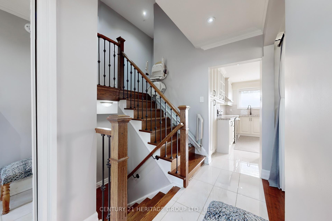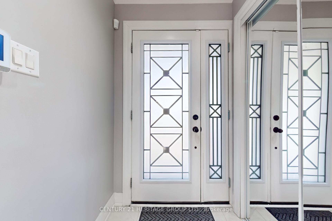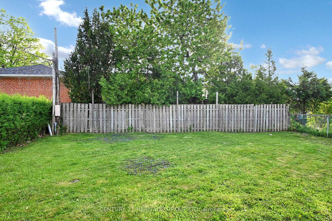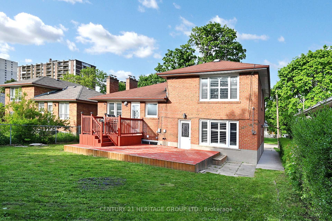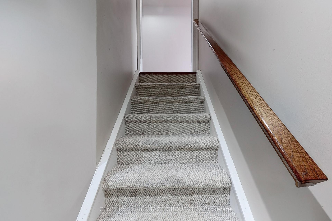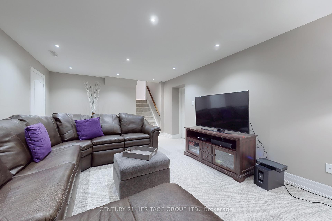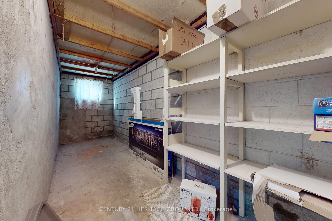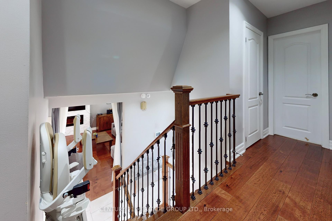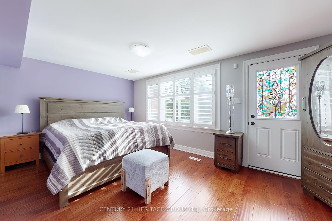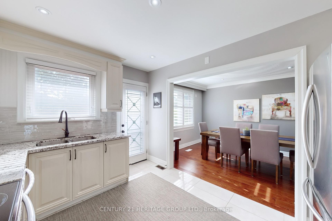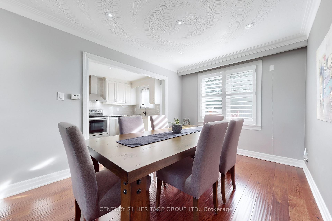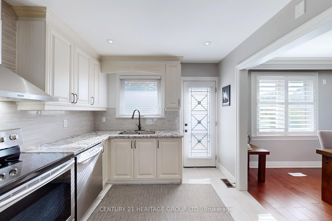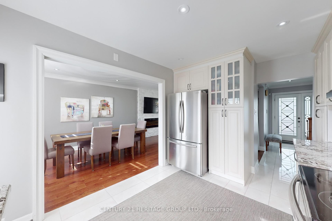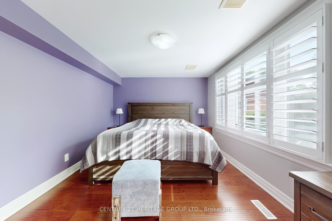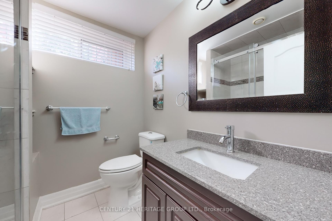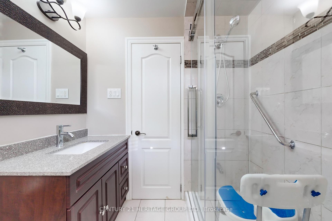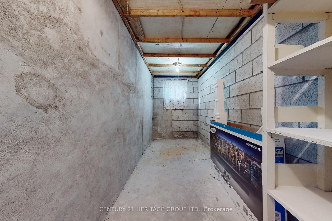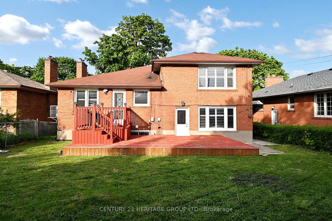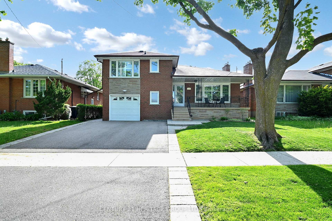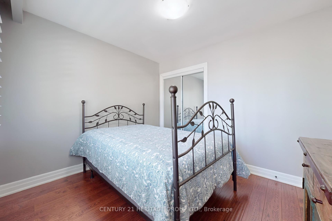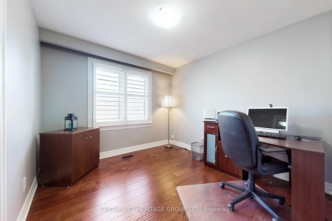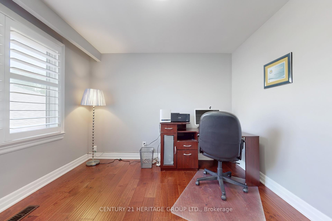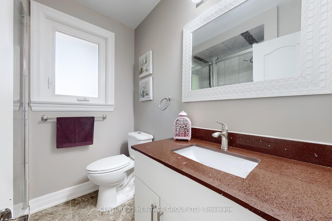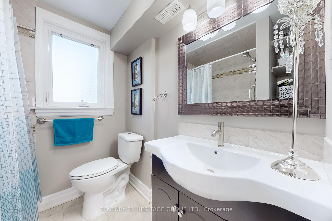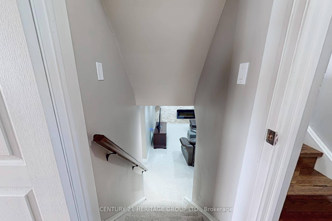$1,399,900
Available - For Sale
Listing ID: W12162489
16 Marblehead Road , Toronto, M9R 3B6, Toronto
| Absolutely Stunning! Renovated Side Split Home In A Desirable Area. Amazing Layout With 4 Washrooms. Move-in Ready And Spotless Just Like A Model Home! Renovated Kitchen, Flooring, Bathrooms, Doors, Light Fixtures, And More. Professionally Finished From Top To Bottom With Style And Luxury. Includes Chair Lift For Accessibility. Close To All Amenities and top-rated schools like Parkfield Junior, St. Maurice Catholic, and Kipling Collegiate. S/S Samsung Fridge, s/s Stove, s/s Dishwasher. Kenmore Washer & Dryer. High-Quality Vinyl Windows, Custom Front Door, California Shutter, most Furniture included. Close proximity to the Airport & Hwy 427/401. |
| Price | $1,399,900 |
| Taxes: | $5210.26 |
| Occupancy: | Owner |
| Address: | 16 Marblehead Road , Toronto, M9R 3B6, Toronto |
| Acreage: | < .50 |
| Directions/Cross Streets: | Islington/Dixon/Wincott |
| Rooms: | 7 |
| Rooms +: | 3 |
| Bedrooms: | 3 |
| Bedrooms +: | 1 |
| Family Room: | T |
| Basement: | Finished wit, Finished |
| Level/Floor | Room | Length(ft) | Width(ft) | Descriptions | |
| Room 1 | Main | Family Ro | 15.09 | 13.38 | Fireplace, Hardwood Floor, Window |
| Room 2 | Main | Dining Ro | 13.38 | 9.91 | Hardwood Floor, Overlooks Backyard |
| Room 3 | Main | Kitchen | 12.89 | 9.91 | Marble Counter, W/O To Yard, B/I Dishwasher |
| Room 4 | Upper | Primary B | 14.73 | 10.4 | Hardwood Floor, Window, 2 Pc Bath |
| Room 5 | Upper | Bedroom | 10.1 | 10.76 | Hardwood Floor, Walk-In Closet(s), Window |
| Room 6 | Upper | Bedroom | 10.2 | 9.94 | Hardwood Floor, Double Closet, Window |
| Room 7 | Lower | Bedroom | 17.25 | 10.43 | Hardwood Floor, W/O To Patio, Window |
| Room 8 | Basement | Family Ro | 18.96 | 12.53 | Fireplace, Broadloom, Open Concept |
| Room 9 | Basement | Laundry | 17.02 | 12.1 | Ceramic Floor, B/I Appliances, Concrete Sink |
| Room 10 | Basement | Cold Room | 18.96 | 4.49 |
| Washroom Type | No. of Pieces | Level |
| Washroom Type 1 | 3 | Main |
| Washroom Type 2 | 2 | Upper |
| Washroom Type 3 | 4 | Upper |
| Washroom Type 4 | 3 | Lower |
| Washroom Type 5 | 0 |
| Total Area: | 0.00 |
| Property Type: | Detached |
| Style: | Sidesplit |
| Exterior: | Brick |
| Garage Type: | Attached |
| (Parking/)Drive: | Available, |
| Drive Parking Spaces: | 3 |
| Park #1 | |
| Parking Type: | Available, |
| Park #2 | |
| Parking Type: | Available |
| Park #3 | |
| Parking Type: | Private |
| Pool: | None |
| Other Structures: | Fence - Full |
| Approximatly Square Footage: | 1500-2000 |
| Property Features: | Fenced Yard, Library |
| CAC Included: | N |
| Water Included: | N |
| Cabel TV Included: | N |
| Common Elements Included: | N |
| Heat Included: | N |
| Parking Included: | N |
| Condo Tax Included: | N |
| Building Insurance Included: | N |
| Fireplace/Stove: | Y |
| Heat Type: | Forced Air |
| Central Air Conditioning: | Central Air |
| Central Vac: | N |
| Laundry Level: | Syste |
| Ensuite Laundry: | F |
| Elevator Lift: | True |
| Sewers: | Sewer |
| Utilities-Cable: | Y |
| Utilities-Hydro: | Y |
$
%
Years
This calculator is for demonstration purposes only. Always consult a professional
financial advisor before making personal financial decisions.
| Although the information displayed is believed to be accurate, no warranties or representations are made of any kind. |
| CENTURY 21 HERITAGE GROUP LTD. |
|
|

Austin Sold Group Inc
Broker
Dir:
6479397174
Bus:
905-695-7888
Fax:
905-695-0900
| Virtual Tour | Book Showing | Email a Friend |
Jump To:
At a Glance:
| Type: | Freehold - Detached |
| Area: | Toronto |
| Municipality: | Toronto W09 |
| Neighbourhood: | Kingsview Village-The Westway |
| Style: | Sidesplit |
| Tax: | $5,210.26 |
| Beds: | 3+1 |
| Baths: | 4 |
| Fireplace: | Y |
| Pool: | None |
Locatin Map:
Payment Calculator:



