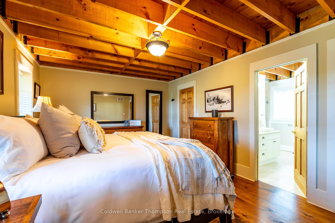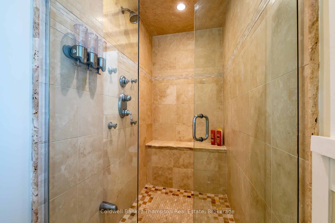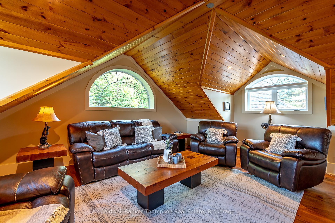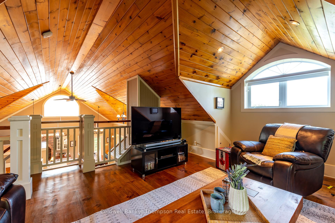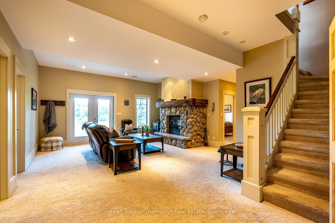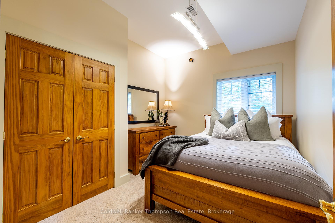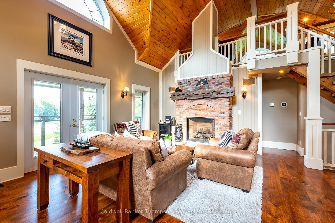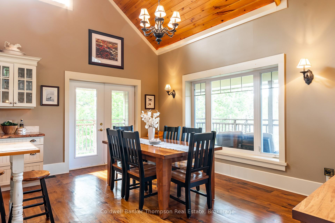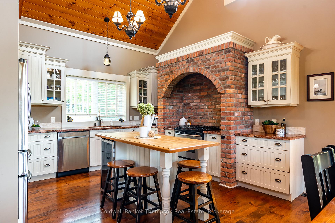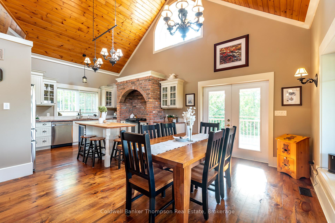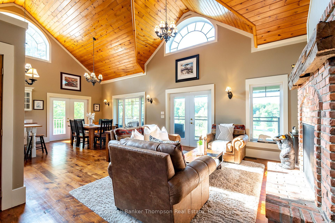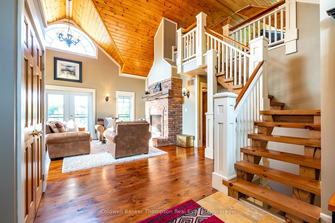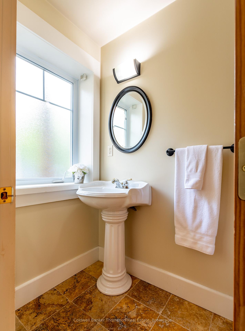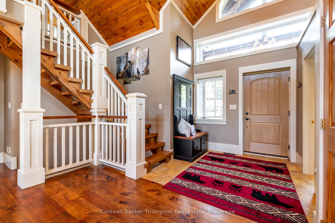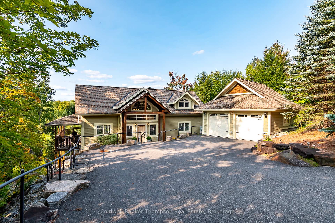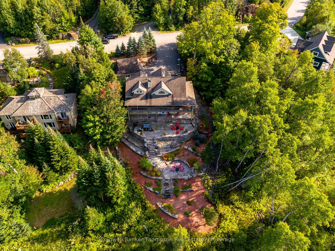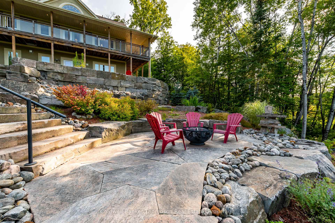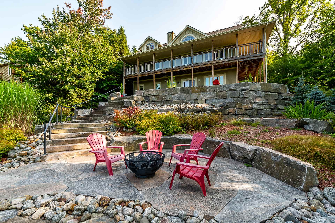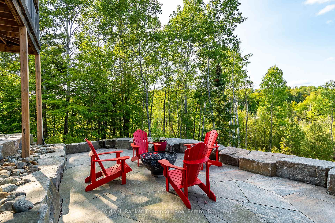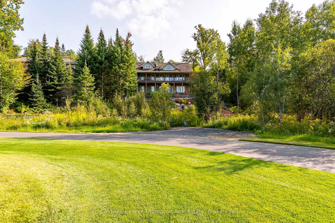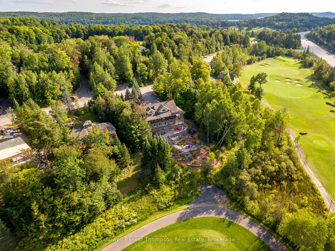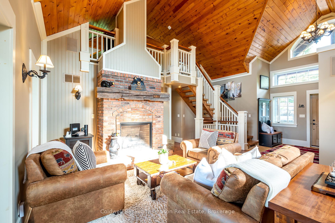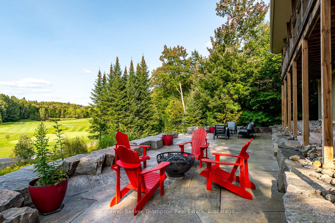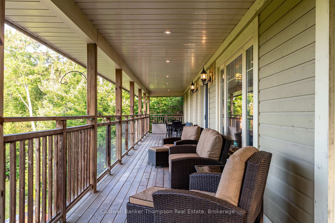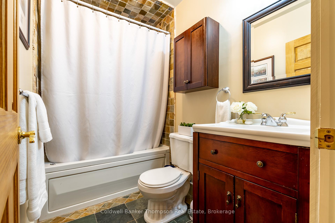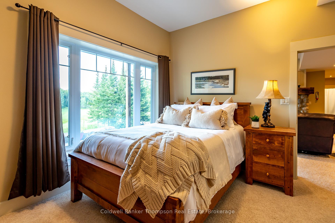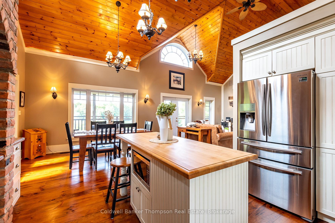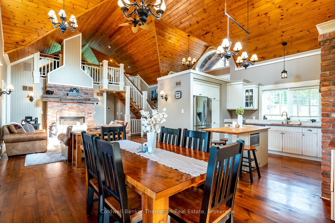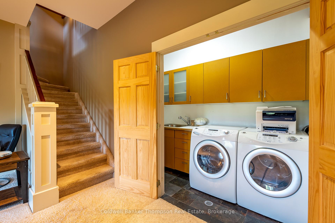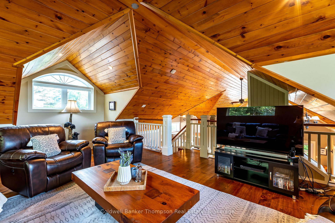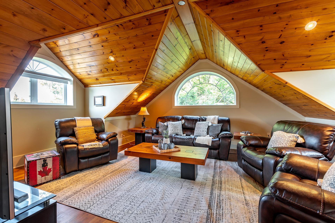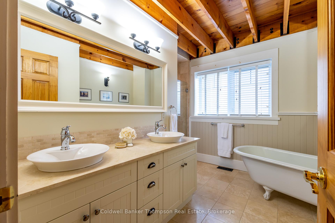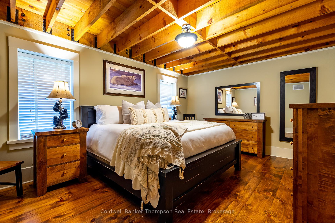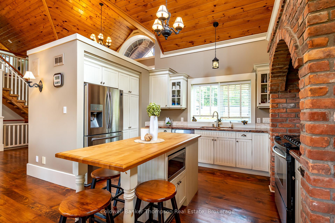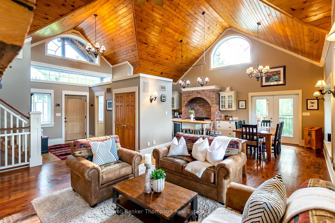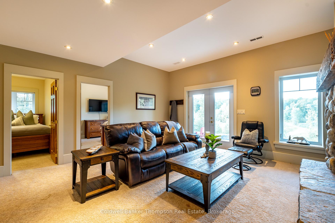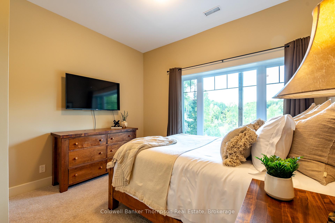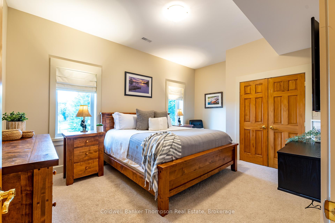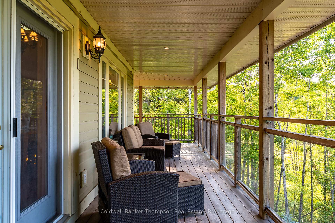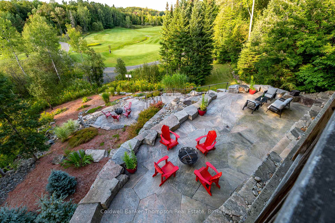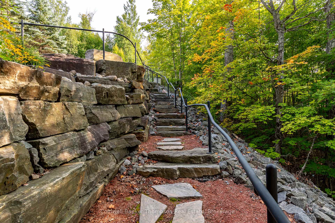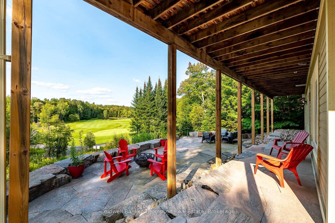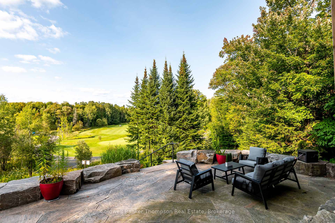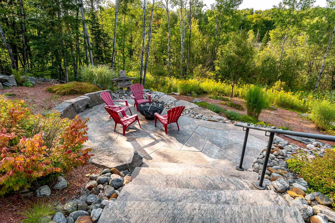$1,295,000
Available - For Sale
Listing ID: X12193167
21 Deerhurst Highlands Driv , Huntsville, P1H 1B1, Muskoka
| Welcome to 21 Deerhurst Highlands Dr overlooking the 15th fairway of the prestigious Deerhurst Highlands Golf Course. This remarkable property offers a detached double-car garage with in-floor heating, combining elegance, comfort, & natural beauty in one exceptional package. Upon entering, a spacious foyer, with in-floor heating, sets the tone for warmth & sophistication. The cozy living room features a natural gas fireplace surrounded by a charming brick facade, creating an inviting atmosphere. The brick accents seamlessly extend into the custom kitchen, framing the gas range & oven. Ample cupboard space, & expansive granite counters make this kitchen a haven for culinary enthusiasts. Custom-milled plank floors adorn most of the main level, adding a touch of rustic charm. Step onto the vast covered deck wrapping around the entire back of the main level, complete with a natural gas BBQ hookup, a perfect spot for gatherings. The main floor primary bedroom is a true retreat with a walk-in closet and a stunning 5-piece ensuite. The ensuite offers in-floor heating, double sinks, a soaker tub, & a step-in tile & glass shower. Upstairs, a versatile loft awaits, currently set up as a living room but offering endless possibilities for various uses. The lower level, featuring in-floor heating throughout, boasts 3 additional bedrooms & a well-appointed 4-piece bathroom. Practicality meets style with a tidy utility/storage room & a lovely laundry area with a sink & ample storage cupboards. The heart of the lower level is the inviting family room, featuring another cozy gas fireplace. Step outside to discover the beautifully landscaped backyard. An extensive investment has already been made in creating tiered landscaping, providing the perfect backdrop for outdoor entertaining amidst Muskoka stone, perennial gardens, & fire pits. Don't miss the opportunity to make this home your sanctuary amidst the natural beauty and luxury living of Muskoka. |
| Price | $1,295,000 |
| Taxes: | $7268.50 |
| Assessment Year: | 2024 |
| Occupancy: | Owner |
| Address: | 21 Deerhurst Highlands Driv , Huntsville, P1H 1B1, Muskoka |
| Acreage: | < .50 |
| Directions/Cross Streets: | Highway 60 and Deerhurst Highlands Dr |
| Rooms: | 7 |
| Rooms +: | 6 |
| Bedrooms: | 1 |
| Bedrooms +: | 3 |
| Family Room: | T |
| Basement: | Finished wit |
| Level/Floor | Room | Length(ft) | Width(ft) | Descriptions | |
| Room 1 | Main | Foyer | 7.87 | 7.94 | |
| Room 2 | Main | 3.61 | 6.89 | 2 Pc Bath | |
| Room 3 | Main | Kitchen | 14.3 | 9.94 | |
| Room 4 | Main | Dining Ro | 11.97 | 12.79 | |
| Room 5 | Main | Living Ro | 17.84 | 19.61 | |
| Room 6 | Main | Primary B | 16.7 | 11.94 | |
| Room 7 | Main | Bathroom | 15.09 | 10.36 | 5 Pc Ensuite |
| Room 8 | Second | Loft | 22.66 | 18.5 | |
| Room 9 | Basement | Family Ro | 17.52 | 22.7 | |
| Room 10 | Basement | Laundry | 11.09 | 4.07 | |
| Room 11 | Basement | Bedroom | 16.7 | 11.74 | |
| Room 12 | Basement | Bathroom | 8.1 | 5.02 | 4 Pc Bath |
| Room 13 | Basement | Utility R | 14.99 | 7.05 | |
| Room 14 | Basement | Bedroom | 11.87 | 10.59 | |
| Room 15 | Basement | Bedroom | 11.87 | 11.78 |
| Washroom Type | No. of Pieces | Level |
| Washroom Type 1 | 2 | Main |
| Washroom Type 2 | 5 | Main |
| Washroom Type 3 | 4 | Lower |
| Washroom Type 4 | 0 | |
| Washroom Type 5 | 0 | |
| Washroom Type 6 | 2 | Main |
| Washroom Type 7 | 5 | Main |
| Washroom Type 8 | 4 | Lower |
| Washroom Type 9 | 0 | |
| Washroom Type 10 | 0 |
| Total Area: | 0.00 |
| Approximatly Age: | 16-30 |
| Property Type: | Detached |
| Style: | Bungaloft |
| Exterior: | Wood |
| Garage Type: | Detached |
| (Parking/)Drive: | Private Do |
| Drive Parking Spaces: | 4 |
| Park #1 | |
| Parking Type: | Private Do |
| Park #2 | |
| Parking Type: | Private Do |
| Pool: | None |
| Other Structures: | None |
| Approximatly Age: | 16-30 |
| Approximatly Square Footage: | 1500-2000 |
| Property Features: | Golf, Hospital |
| CAC Included: | N |
| Water Included: | N |
| Cabel TV Included: | N |
| Common Elements Included: | N |
| Heat Included: | N |
| Parking Included: | N |
| Condo Tax Included: | N |
| Building Insurance Included: | N |
| Fireplace/Stove: | Y |
| Heat Type: | Forced Air |
| Central Air Conditioning: | Central Air |
| Central Vac: | Y |
| Laundry Level: | Syste |
| Ensuite Laundry: | F |
| Elevator Lift: | False |
| Sewers: | Sewer |
| Utilities-Cable: | N |
| Utilities-Hydro: | Y |
$
%
Years
This calculator is for demonstration purposes only. Always consult a professional
financial advisor before making personal financial decisions.
| Although the information displayed is believed to be accurate, no warranties or representations are made of any kind. |
| Coldwell Banker Thompson Real Estate |
|
|

Austin Sold Group Inc
Broker
Dir:
6479397174
Bus:
905-695-7888
Fax:
905-695-0900
| Book Showing | Email a Friend |
Jump To:
At a Glance:
| Type: | Freehold - Detached |
| Area: | Muskoka |
| Municipality: | Huntsville |
| Neighbourhood: | Chaffey |
| Style: | Bungaloft |
| Approximate Age: | 16-30 |
| Tax: | $7,268.5 |
| Beds: | 1+3 |
| Baths: | 3 |
| Fireplace: | Y |
| Pool: | None |
Locatin Map:
Payment Calculator:



