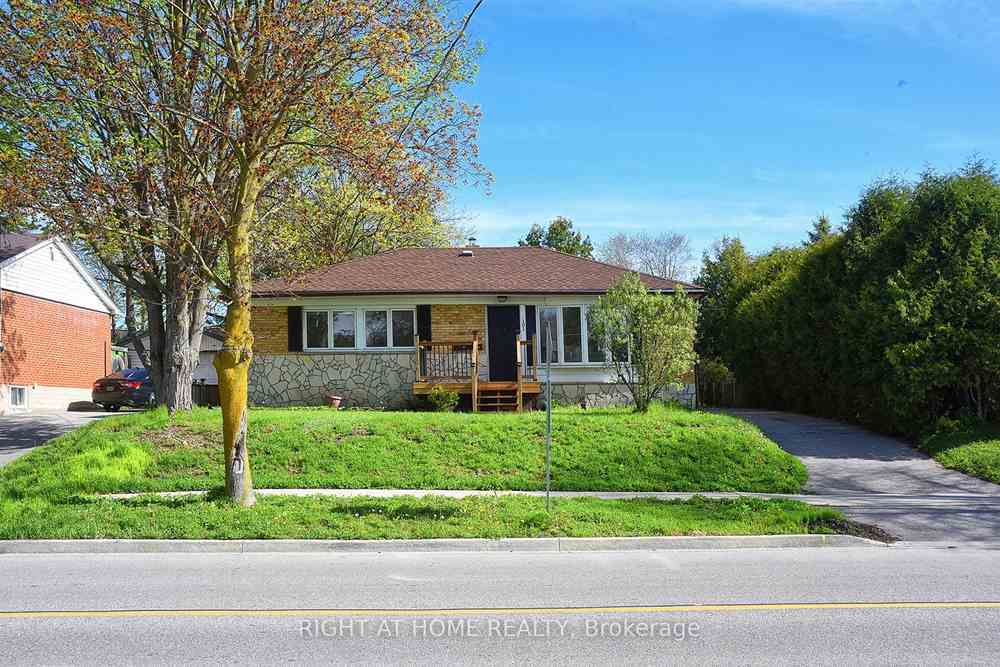Sold
Listing ID: N8311652
101 Wilstead Dr , Newmarket, L3Y 4T8, Ontario
| Enjoy The Epitome Of Urban Living from the elevated position 3+1 Bedroom Detached Brick/Stone Bungalow In The Heart Of Newmarket Situated on 62 x 117 Ft Lot with No Neighbours Behind! Spacious functional Floor Plan Offers Open Concept Kitchen/Living/Dining Area, 2 Huge Bay Windows, Hardwood Floors, 3 Spacious Bedrooms & Convenient Main Floor Laundry. Rear Separate Entrance to Bright and Renovated Finished Basement ,Potential for Rental Apartment Offering Full Kitchen, Living/Dining Rms, Bedroom, Bathroom and Separate Laundry . 2 XL Garden Sheds and Double Parking for 5-6 Vehicles. Upgraded Front Porch Deck . Steps To Schools, GO Transit & Viva, Upper Canada Mall, Main St & Fairy Lake, Ray Twinney Community Ctr & All Amenities! |
| Extras: Seller/Agent do Not warrant retrofit status of Basement. |
| Listed Price | $998,800 |
| Taxes: | $4525.94 |
| DOM | 29 |
| Occupancy: | Vacant |
| Address: | 101 Wilstead Dr , Newmarket, L3Y 4T8, Ontario |
| Lot Size: | 62.00 x 117.20 (Feet) |
| Acreage: | < .50 |
| Directions/Cross Streets: | Yonge St/ Davis Dr |
| Rooms: | 6 |
| Rooms +: | 4 |
| Bedrooms: | 3 |
| Bedrooms +: | 1 |
| Kitchens: | 1 |
| Kitchens +: | 1 |
| Family Room: | Y |
| Basement: | Apartment, Sep Entrance |
| Level/Floor | Room | Length(ft) | Width(ft) | Descriptions | |
| Room 1 | Main | Kitchen | 12.17 | 8.72 | Ceramic Floor, Open Concept, Backsplash |
| Room 2 | Main | Living | 12 | 11.68 | Hardwood Floor, Crown Moulding, Bay Window |
| Room 3 | Main | Dining | 7.9 | 8.17 | Hardwood Floor, Open Concept, Bay Window |
| Room 4 | Main | Prim Bdrm | 10.43 | 11.84 | Hardwood Floor, Double Closet, Window |
| Room 5 | Main | 2nd Br | 10 | 11.97 | Hardwood Floor, Closet, Window |
| Room 6 | Main | 3rd Br | 9.91 | 8.07 | Hardwood Floor, Closet, Window |
| Room 7 | Bsmt | Kitchen | 12.4 | 7.51 | Vinyl Floor, Double Sink, Window |
| Room 8 | Bsmt | Living | 24.11 | 10.82 | Open Concept, Double Closet, Pot Lights |
| Room 9 | Bsmt | Dining | 23.94 | 10.82 | Combined W/Living, Pot Lights, Open Concept |
| Room 10 | Bsmt | Br | 13.12 | 11.15 | Laminate, Closet, Window |
| Room 11 | Bsmt | Laundry | 4.92 | 4.92 |
| Washroom Type | No. of Pieces | Level |
| Washroom Type 1 | 4 | Main |
| Property Type: | Detached |
| Style: | Bungalow |
| Exterior: | Brick, Stone |
| Garage Type: | Other |
| (Parking/)Drive: | Pvt Double |
| Drive Parking Spaces: | 5 |
| Pool: | None |
| Other Structures: | Garden Shed |
| Fireplace/Stove: | N |
| Heat Source: | Gas |
| Heat Type: | Forced Air |
| Central Air Conditioning: | Central Air |
| Laundry Level: | Main |
| Sewers: | Sewers |
| Water: | Municipal |
| Although the information displayed is believed to be accurate, no warranties or representations are made of any kind. |
| RIGHT AT HOME REALTY |
|
|

Austin Sold Group Inc
Broker
Dir:
6479397174
Bus:
905-695-7888
Fax:
905-695-0900
| Virtual Tour | Email a Friend |
Jump To:
At a Glance:
| Type: | Freehold - Detached |
| Area: | York |
| Municipality: | Newmarket |
| Neighbourhood: | Central Newmarket |
| Style: | Bungalow |
| Lot Size: | 62.00 x 117.20(Feet) |
| Tax: | $4,525.94 |
| Beds: | 3+1 |
| Baths: | 2 |
| Fireplace: | N |
| Pool: | None |
Locatin Map:




























