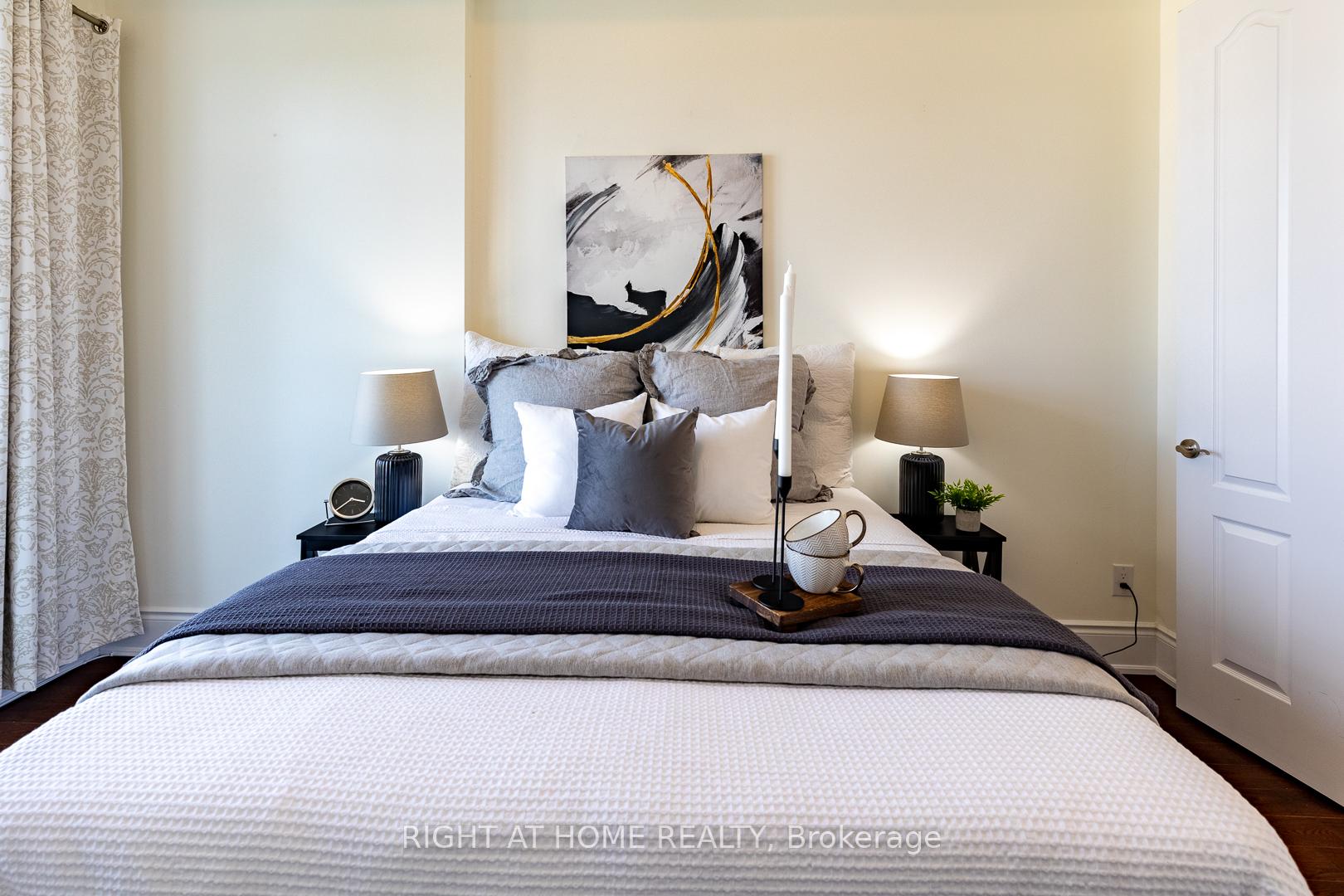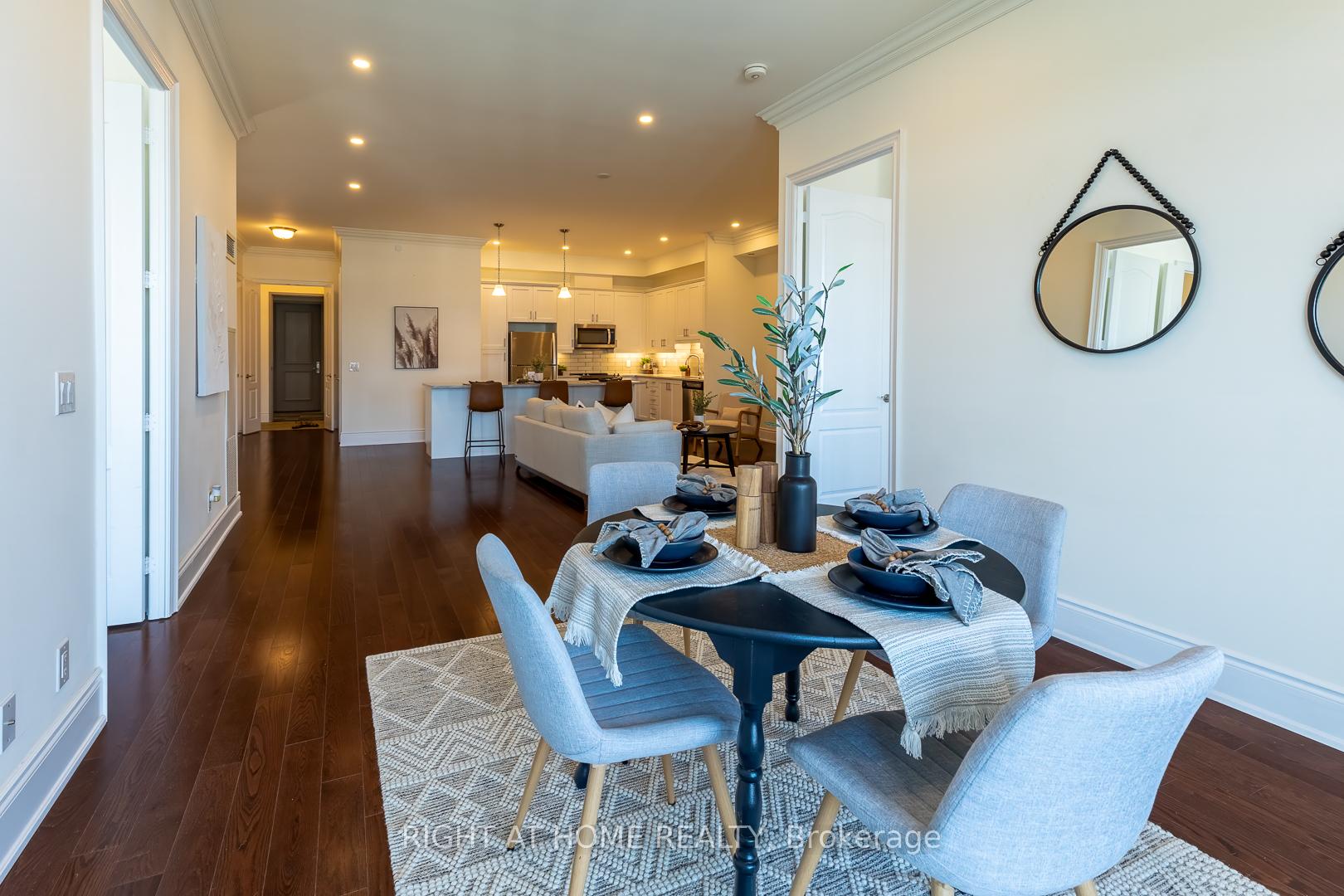$3,800
Available - For Rent
Listing ID: S9008014
90 Orchard Point Rd , Unit 705, Orillia, L3V 8K4, Ontario
| ***Gorgeous Penthouse On The Shores Of Lake Simcoe In Beautiful Orillia***Magnificent Views From Large Balcony & Bedrooms*Enjoy Bright, Refreshing, Beautiful Morning Suns & Cool Summer BBQs On Private Balcony*1,611SF Of Spacious, Free Flowing, Open Concept Living Space Including Balcony*Modern Gourmet Kitchen With Over-Sized Quartz Stone Top Centre Island*Tons Of Storage Space For Pots+Pans+Kitchen Utensils*Enclosed Den Can Be B/Rm #3/Office/Music Room/Etc*Upgraded Penthouse Suite Has 10Ft High Ceilings, 8Ft High Doors, Crown Moldings, Engineered H/W & Porcelein Floors, Etc, Etc*Rent Includes All Facilities, All Utilities (Except Hydro & Bell Services), 1 Locker & 1 Parking Spot (2nd Parking Spot Extra)*** Available For Long Term Lease (Minimum 1 Year) And Lease-To-Own *** Also Available For Sale @ $998,000 (Optional $400K VTB @ Negotiable Rates & Terms) *** Come And Check Out This Gorgeous Penthouse Suite Yourself!! |
| Extras: *S/S Fridge*S/S Stove*S/S M/W Oven*S/S D/Washer*Large Capacity Washer+Dryer*LED Lightings ThruOut*Custom B/I Pantry*Custom BlackOut Curtains In Bedrooms*Electric FirePlace*Balcony Deck Tiles*Gas BBQ Outlet@Balcony (Free Gas)*Others* |
| Price | $3,800 |
| Payment Frequency: | Monthly |
| Payment Method: | Other |
| Rental Application Required: | Y |
| Deposit Required: | Y |
| Credit Check: | Y |
| Employment Letter | Y |
| Lease Agreement | Y |
| References Required: | Y |
| Buy Option | Y |
| Occupancy: | Vacant |
| Address: | 90 Orchard Point Rd , Unit 705, Orillia, L3V 8K4, Ontario |
| Province/State: | Ontario |
| Property Management | Bayshore Property Management Inc. |
| Condo Corporation No | SSCC |
| Level | 7 |
| Unit No | 05 |
| Locker No | 145 |
| Directions/Cross Streets: | Hwy 12 & Orchard Point Rd |
| Rooms: | 6 |
| Bedrooms: | 2 |
| Bedrooms +: | 1 |
| Kitchens: | 1 |
| Family Room: | N |
| Basement: | None |
| Furnished: | N |
| Level/Floor | Room | Length(ft) | Width(ft) | Descriptions | |
| Room 1 | Main | Kitchen | 17.84 | 10.07 | Hardwood Floor, Modern Kitchen, Centre Island |
| Room 2 | Main | Dining | 13.58 | 8.92 | Hardwood Floor, Electric Fireplace, Crown Moulding |
| Room 3 | Main | Living | 27.85 | 12.07 | Hardwood Floor, Led Lighting, W/O To Balcony |
| Room 4 | Main | Prim Bdrm | 14.33 | 10.17 | 6 Pc Ensuite, W/I Closet, Separate Shower |
| Room 5 | Main | 2nd Br | 11.74 | 8.76 | Hardwood Floor, Double Closet, W/O To Balcony |
| Washroom Type | No. of Pieces | Level |
| Washroom Type 1 | 4 | Main |
| Washroom Type 2 | 6 | Main |
| Approximatly Age: | 0-5 |
| Property Type: | Condo Apt |
| Style: | Apartment |
| Exterior: | Concrete, Stone |
| Garage Type: | Surface |
| Garage(/Parking)Space: | 1.00 |
| Drive Parking Spaces: | 1 |
| Park #1 | |
| Parking Spot: | 21 |
| Parking Type: | Owned |
| Legal Description: | Surface Lvl /21 |
| Exposure: | Se |
| Balcony: | Open |
| Locker: | Owned |
| Pet Permited: | Restrict |
| Approximatly Age: | 0-5 |
| Approximatly Square Footage: | 1400-1599 |
| Building Amenities: | Bbqs Allowed, Games Room, Gym, Outdoor Pool, Party/Meeting Room, Rooftop Deck/Garden |
| Property Features: | Clear View, Cul De Sac, Lake Access, Lake/Pond, Marina, Waterfront |
| CAC Included: | Y |
| Water Included: | Y |
| Common Elements Included: | Y |
| Heat Included: | Y |
| Parking Included: | Y |
| Building Insurance Included: | Y |
| Fireplace/Stove: | Y |
| Heat Source: | Gas |
| Heat Type: | Forced Air |
| Central Air Conditioning: | Central Air |
| Laundry Level: | Main |
| Ensuite Laundry: | Y |
| Although the information displayed is believed to be accurate, no warranties or representations are made of any kind. |
| RIGHT AT HOME REALTY |
|
|

Austin Sold Group Inc
Broker
Dir:
6479397174
Bus:
905-695-7888
Fax:
905-695-0900
| Book Showing | Email a Friend |
Jump To:
At a Glance:
| Type: | Condo - Condo Apt |
| Area: | Simcoe |
| Municipality: | Orillia |
| Neighbourhood: | Orillia |
| Style: | Apartment |
| Approximate Age: | 0-5 |
| Beds: | 2+1 |
| Baths: | 2 |
| Garage: | 1 |
| Fireplace: | Y |
Locatin Map:































