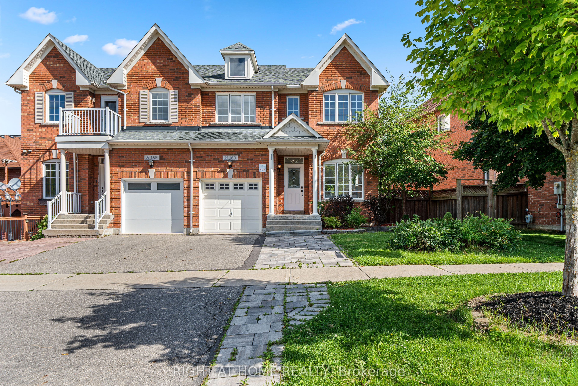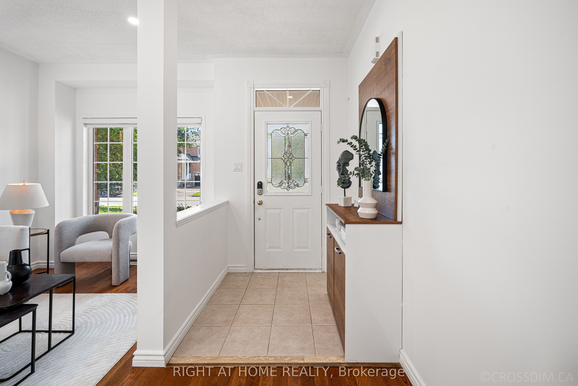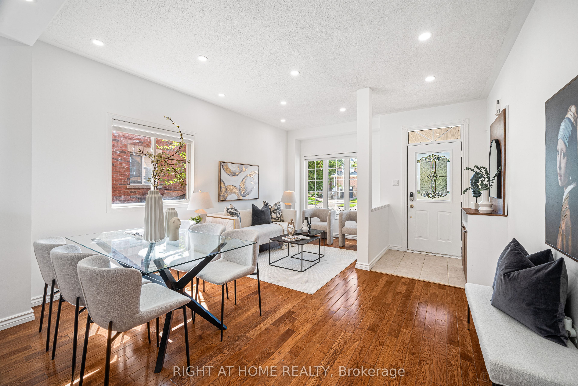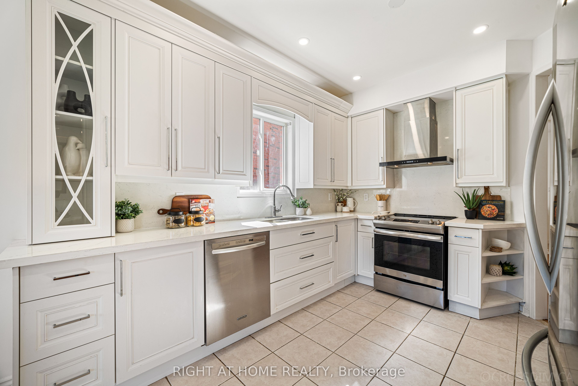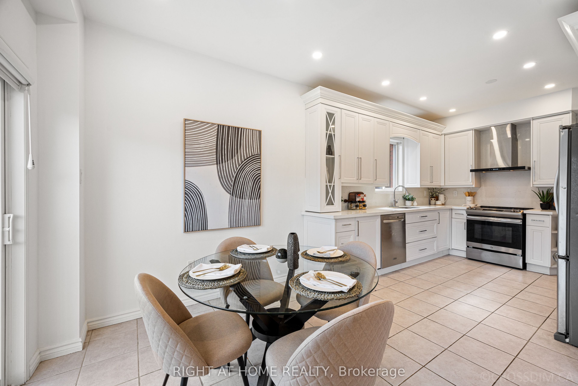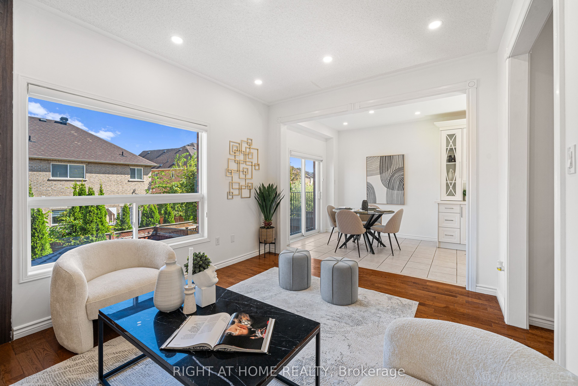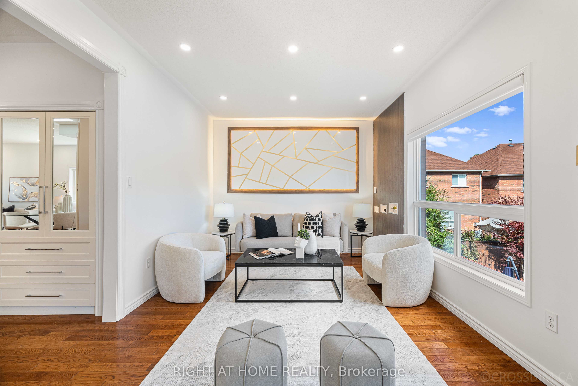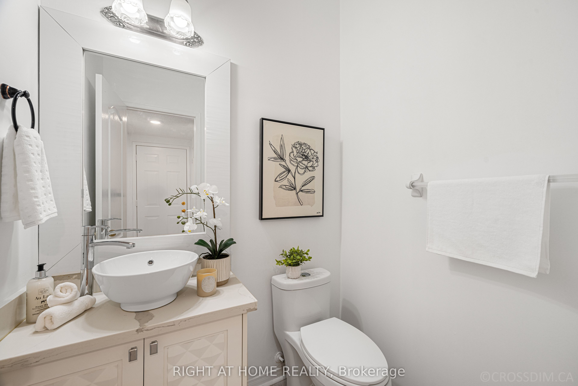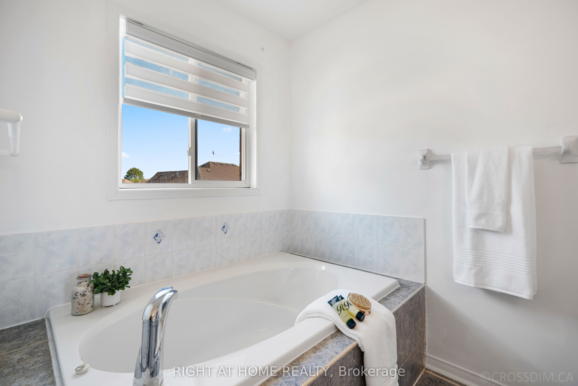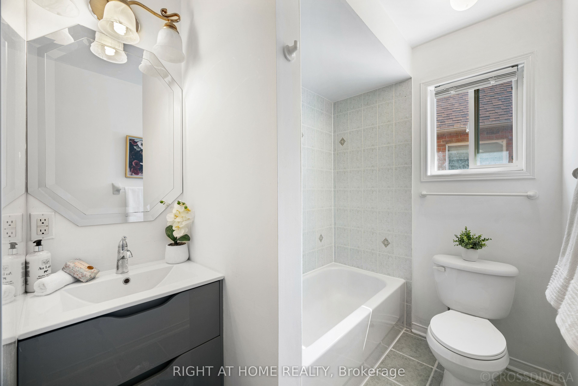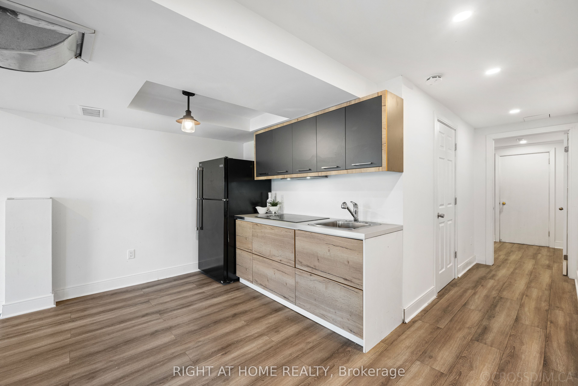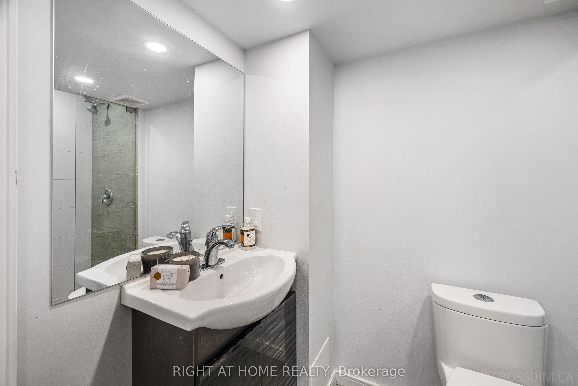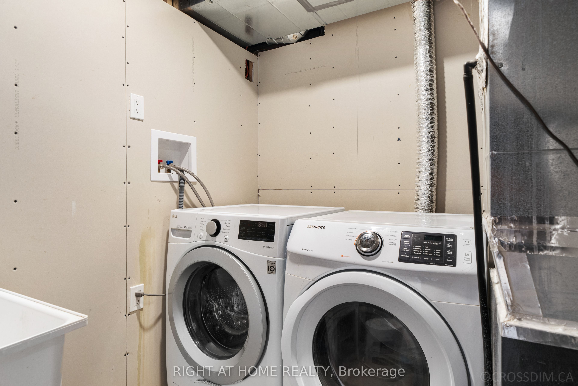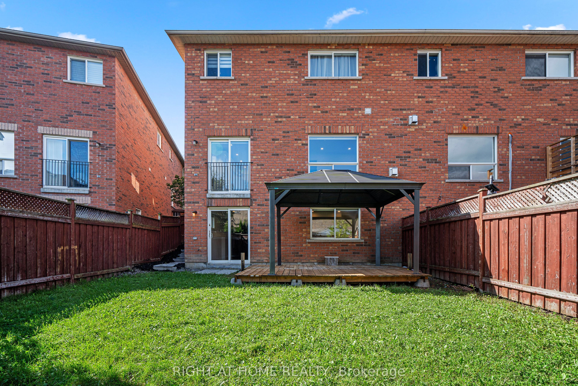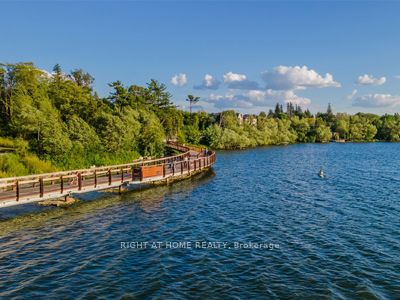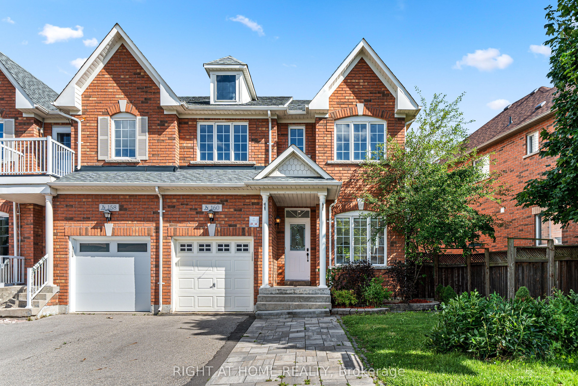Sold
Listing ID: N9263337
160 Old Colony Rd , Richmond Hill, L4E 5C5, Ontario
| This Home is beautiful, A Lovely full brick 4 Bedrooms Semi-Detached in Sought-After Family-Friendly Bond Lake Village offers so many features; Stunning Family Room with tons of natural light, an upscale kitchen W/Tall Upgraded Cabinets; SS Appl.; quartz Counter Tops&Backsplash& pantry,9'Ceilings On Main; Gleaming Hrdwd Flrs; Oak Staircase& Cold Room In Walk Out Basement*Indoor Access To Garage*2 separate laundry sets(2nd floor and Bsmnt), Grand M/Bedroom W/5Pc Ens&W/I; Closet; Stylishly Updated Bathrooms; B/YardW/Gorgeous Gazebo. Fully Fenced Yard, surprising walkout versatile basement apartment for all potentials, Bright B/Fast Area overview to the backyard, Close To topranked Schools, Park, and Wilcox Lake known as the Most Beautiful Views & Atmosphere In this High Demanded Area*, Close to 2000 Sq.Ft. Of Sheer Luxury Awaits You. Elegant Upgrades & Finishes T/Out. Step Inside This Meticulously Kept Family Home To be proud of ownership.A must-see. |
| Extras: All existing light Fixtures, All Zebra Curtains, existing Appliances in Main Floor ( S/S Fridge, stove, DW, Hood,Set of Washer Dryer) & Basment Appliances( Cooktop, Set of Washer Dryer,Biult in Hood range,Fridge) Garage Door Opener, |
| Listed Price | $1,095,000 |
| Taxes: | $4800.00 |
| DOM | 20 |
| Occupancy: | Vacant |
| Address: | 160 Old Colony Rd , Richmond Hill, L4E 5C5, Ontario |
| Lot Size: | 37.73 x 99.34 (Feet) |
| Acreage: | < .50 |
| Directions/Cross Streets: | E.Yonge / Old Colony |
| Rooms: | 9 |
| Rooms +: | 3 |
| Bedrooms: | 4 |
| Bedrooms +: | 1 |
| Kitchens: | 1 |
| Kitchens +: | 1 |
| Family Room: | Y |
| Basement: | Apartment, Fin W/O |
| Level/Floor | Room | Length(ft) | Width(ft) | Descriptions | |
| Room 1 | Ground | Living | 17.29 | 13.55 | Hardwood Floor, Combined W/Dining, Pot Lights |
| Room 2 | Ground | Dining | 17.29 | 13.55 | Hardwood Floor, Pot Lights, O/Looks Frontyard |
| Room 3 | Ground | Family | 15.09 | 11.15 | Hardwood Floor, O/Looks Backyard, Pot Lights |
| Room 4 | Ground | Kitchen | 13.12 | 8.53 | Quartz Counter, B/I Dishwasher, Pantry |
| Room 5 | Ground | Breakfast | 6.56 | 8.53 | Tile Floor, O/Looks Family, O/Looks Garden |
| Room 6 | 2nd | Prim Bdrm | 13.78 | 11.15 | W/I Closet, 5 Pc Ensuite, Hardwood Floor |
| Room 7 | 2nd | 2nd Br | 11.48 | 9.84 | Closet, Hardwood Floor |
| Room 8 | 2nd | 3rd Br | 14.1 | 10.17 | Closet, O/Looks Frontyard, Hardwood Floor |
| Room 9 | Bsmt | 4th Br | 15.09 | 9.84 | Closet, Hardwood Floor, O/Looks Frontyard |
| Room 10 | Bsmt | Living | 29.52 | 11.48 | |
| Room 11 | Bsmt | Br | 9.84 | 10.82 | |
| Room 12 | Bsmt | Kitchen | 9.84 | 8.2 |
| Washroom Type | No. of Pieces | Level |
| Washroom Type 1 | 2 | Ground |
| Washroom Type 2 | 5 | 2nd |
| Washroom Type 3 | 4 | 2nd |
| Washroom Type 4 | 3 | Bsmt |
| Approximatly Age: | 16-30 |
| Property Type: | Semi-Detached |
| Style: | 2-Storey |
| Exterior: | Brick |
| Garage Type: | Attached |
| (Parking/)Drive: | Private |
| Drive Parking Spaces: | 2 |
| Pool: | None |
| Approximatly Age: | 16-30 |
| Approximatly Square Footage: | 1500-2000 |
| Fireplace/Stove: | N |
| Heat Source: | Gas |
| Heat Type: | Forced Air |
| Central Air Conditioning: | Central Air |
| Elevator Lift: | N |
| Sewers: | Sewers |
| Water: | Municipal |
| Although the information displayed is believed to be accurate, no warranties or representations are made of any kind. |
| RIGHT AT HOME REALTY |
|
|

Austin Sold Group Inc
Broker
Dir:
6479397174
Bus:
905-695-7888
Fax:
905-695-0900
| Email a Friend |
Jump To:
At a Glance:
| Type: | Freehold - Semi-Detached |
| Area: | York |
| Municipality: | Richmond Hill |
| Neighbourhood: | Oak Ridges Lake Wilcox |
| Style: | 2-Storey |
| Lot Size: | 37.73 x 99.34(Feet) |
| Approximate Age: | 16-30 |
| Tax: | $4,800 |
| Beds: | 4+1 |
| Baths: | 4 |
| Fireplace: | N |
| Pool: | None |
Locatin Map:



