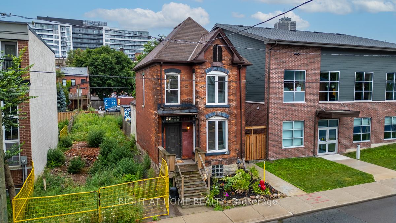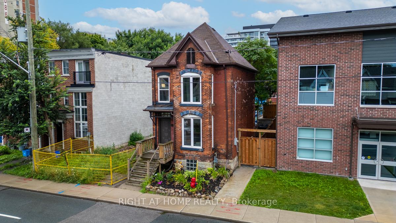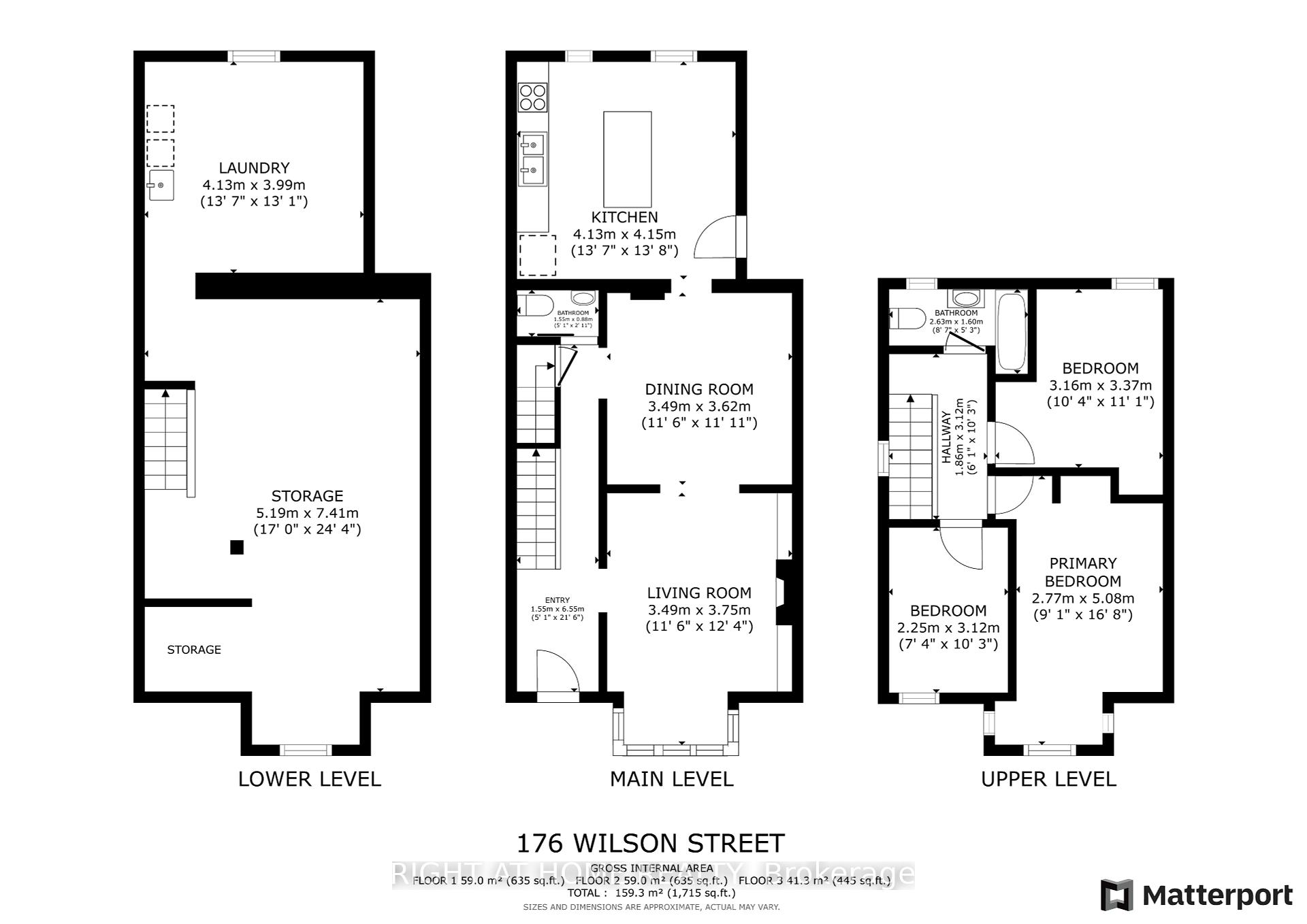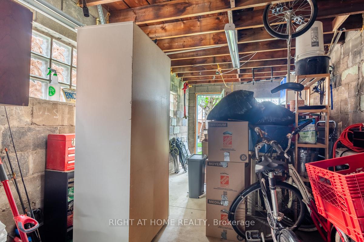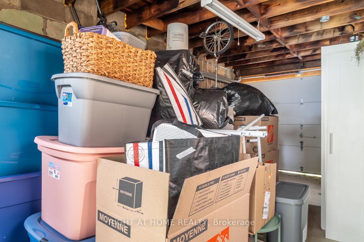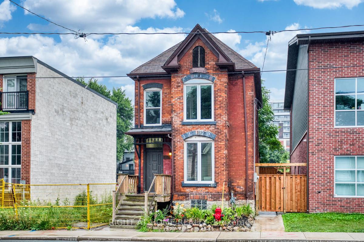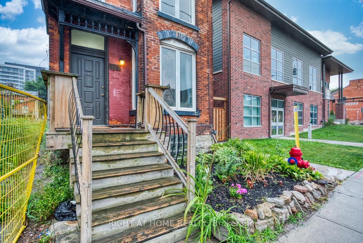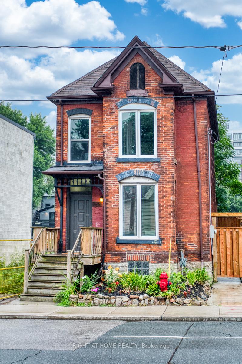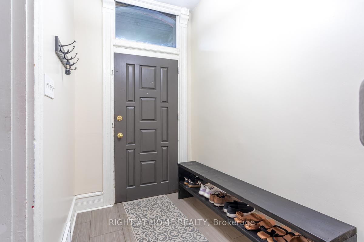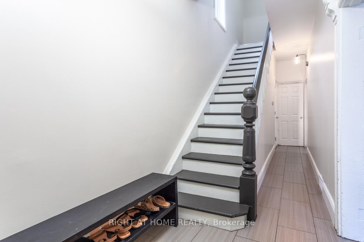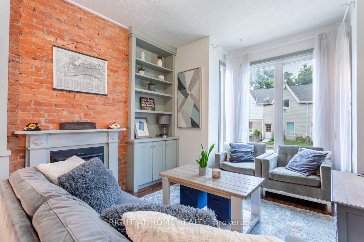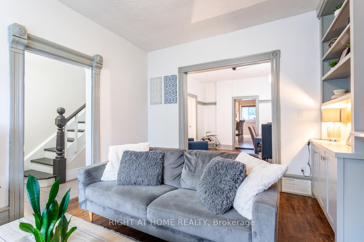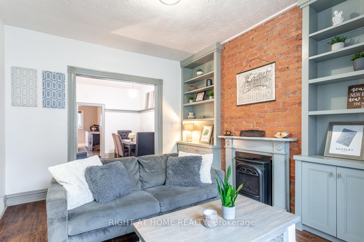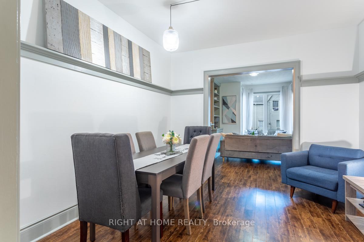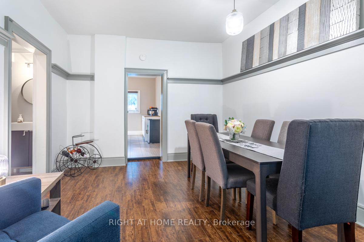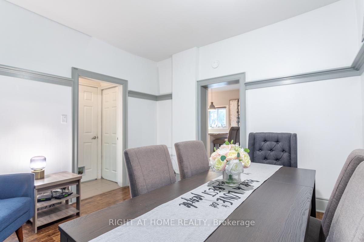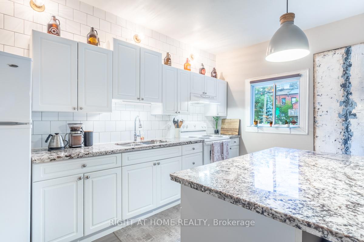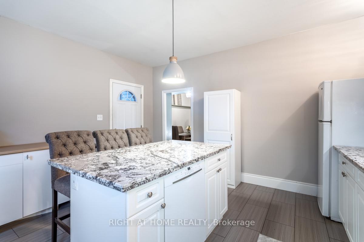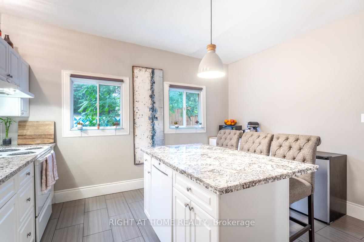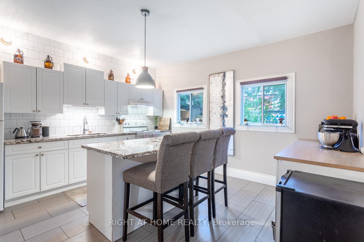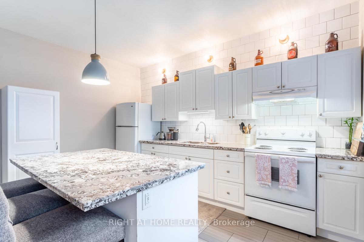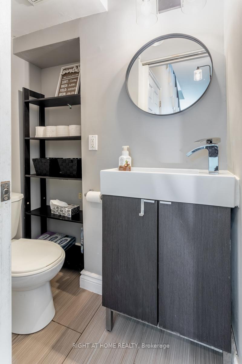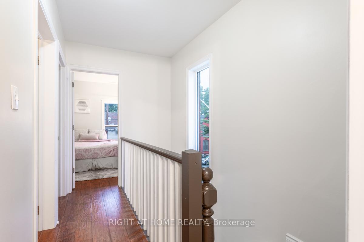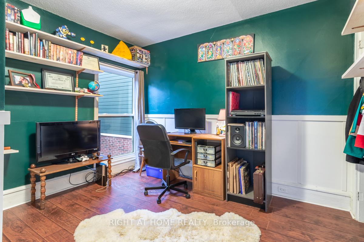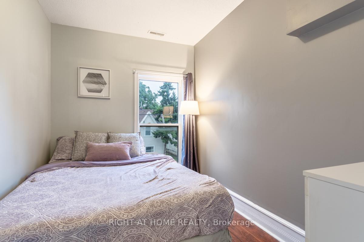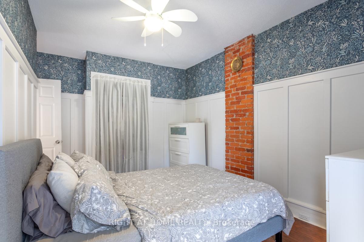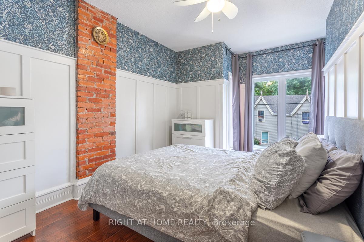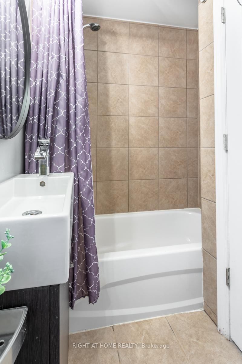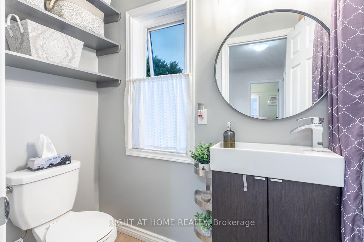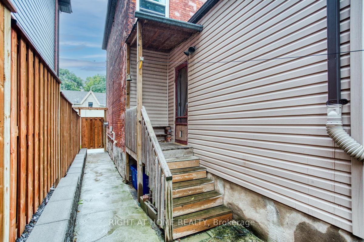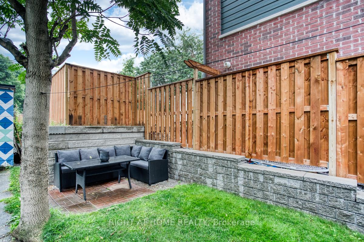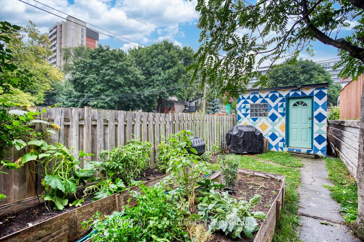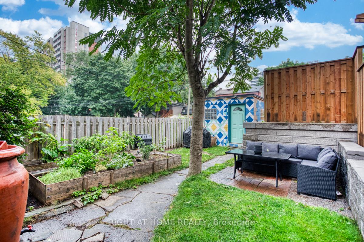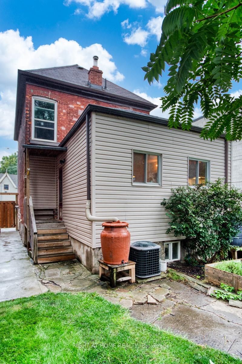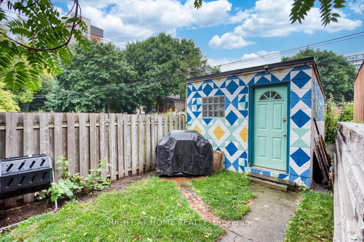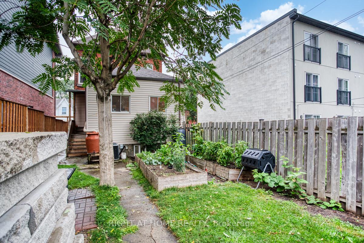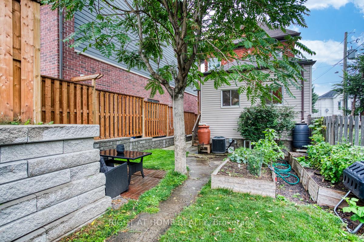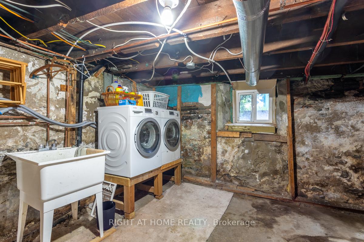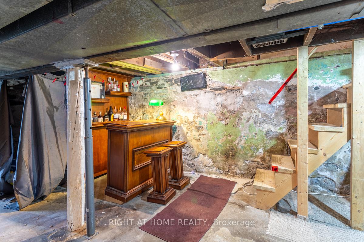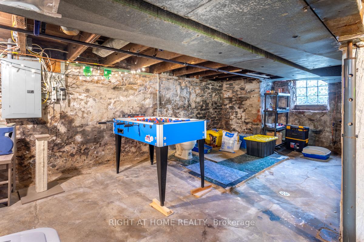$650,000
Available - For Sale
Listing ID: X9396339
176 Wilson St , Hamilton, L8R 1E4, Ontario
| Welcome to 176 Wilson St! This Charming Century Home Offers Plenty of Natural Light and Living Space. Step Into The Living Room Where The Exposed Brick Fireplace and Built-In Bookshelves Are a Cozy Retreat. Large Dining Room, Enough Space For The Whole Family. Complete With Wrap Around Trim. Step Into The Large Eat In Kitchen, With Plenty of Space For Cooking, Dining and Being With Family. The Main Floor Features A Powder Room As Well. Walk Up To 3 Well Sized Bedrooms With Wainscotting Design, Large Windows for Maximum Lighting. Updated 4 Piece Bathroom. The Lower Level Basement Can Be Used As a Flex Space, Or Build to Suit. Well Sized Backyard With Patio and Retaining Wall Makes the Perfect Backyard Escape After A Long Day. Steps to The Best That Hamilton Has To Offer! Enjoy Walking Distance to Trendy Shops, Restaurants and Amenities Such as Theatre Aquarius. Enjoy The Ease and Conveniences of Walking Distance to James St and Hamilton Farmers Market. |
| Mortgage: Seller to Discharge |
| Price | $650,000 |
| Taxes: | $2700.00 |
| Assessment: | $208000 |
| Assessment Year: | 2023 |
| DOM | 62 |
| Occupancy by: | Owner |
| Address: | 176 Wilson St , Hamilton, L8R 1E4, Ontario |
| Lot Size: | 25.00 x 102.00 (Feet) |
| Directions/Cross Streets: | Ferguson |
| Rooms: | 8 |
| Bedrooms: | 3 |
| Bedrooms +: | |
| Kitchens: | 0 |
| Family Room: | Y |
| Basement: | Full, Part Fin |
| Approximatly Age: | 100+ |
| Property Type: | Detached |
| Style: | 2 1/2 Storey |
| Exterior: | Brick |
| Garage Type: | Detached |
| Drive Parking Spaces: | 0 |
| Pool: | None |
| Approximatly Age: | 100+ |
| Approximatly Square Footage: | 1500-2000 |
| Property Features: | Arts Centre, Fenced Yard, Park, Place Of Worship, Public Transit, School |
| Fireplace/Stove: | Y |
| Heat Source: | Gas |
| Heat Type: | Forced Air |
| Central Air Conditioning: | Central Air |
| Laundry Level: | Lower |
| Sewers: | Sewers |
| Water: | Municipal |
$
%
Years
This calculator is for demonstration purposes only. Always consult a professional
financial advisor before making personal financial decisions.
| Although the information displayed is believed to be accurate, no warranties or representations are made of any kind. |
| RIGHT AT HOME REALTY |
|
|

Austin Sold Group Inc
Broker
Dir:
6479397174
Bus:
905-695-7888
Fax:
905-695-0900
| Book Showing | Email a Friend |
Jump To:
At a Glance:
| Type: | Freehold - Detached |
| Area: | Hamilton |
| Municipality: | Hamilton |
| Neighbourhood: | Beasley |
| Style: | 2 1/2 Storey |
| Lot Size: | 25.00 x 102.00(Feet) |
| Approximate Age: | 100+ |
| Tax: | $2,700 |
| Beds: | 3 |
| Baths: | 2 |
| Fireplace: | Y |
| Pool: | None |
Locatin Map:
Payment Calculator:



