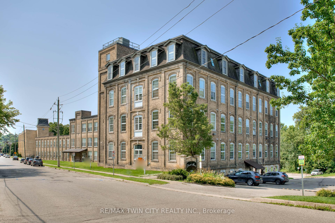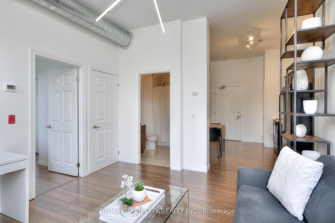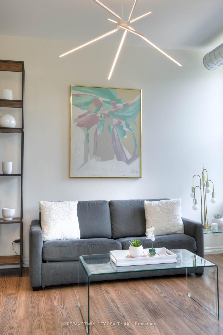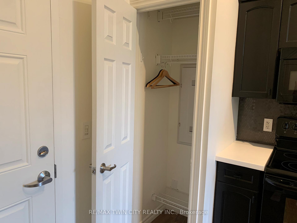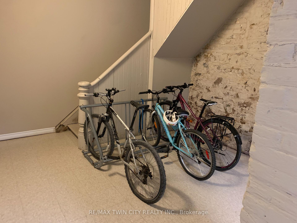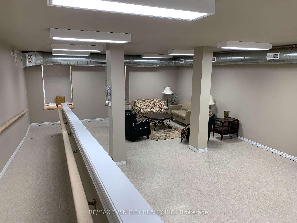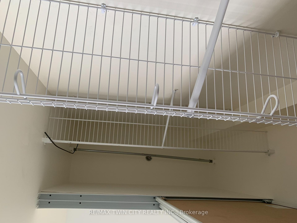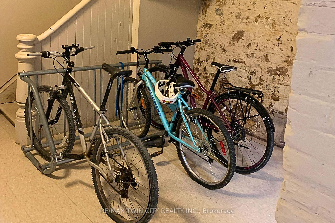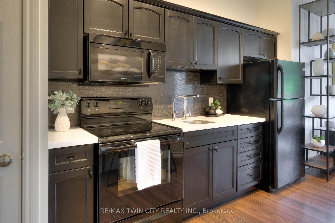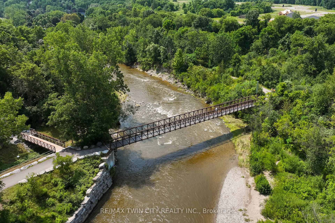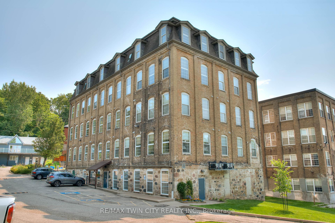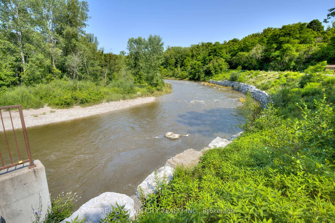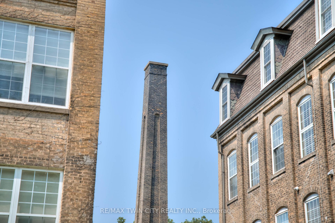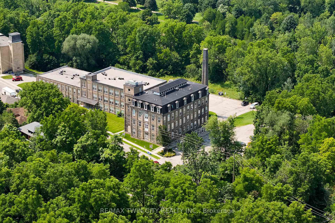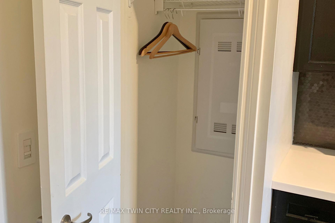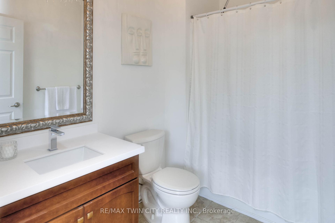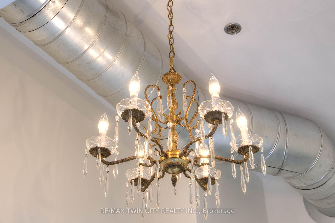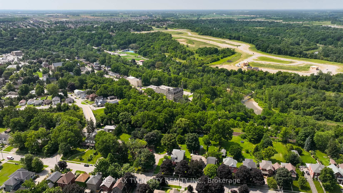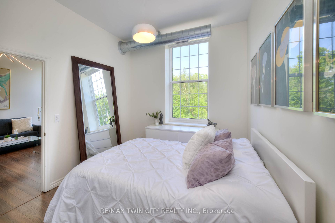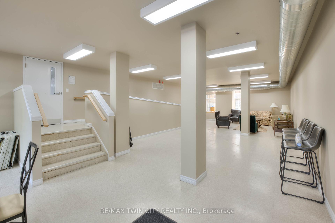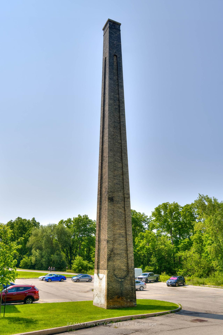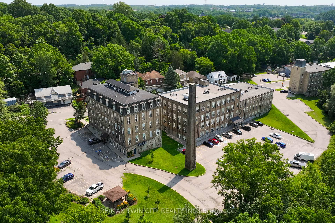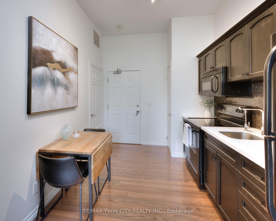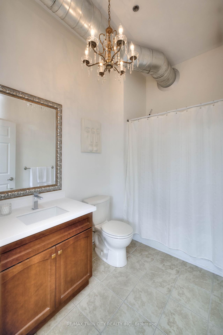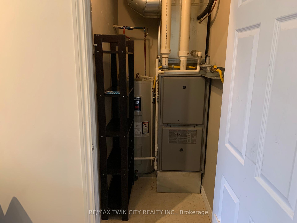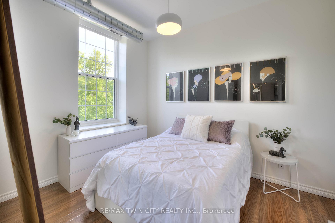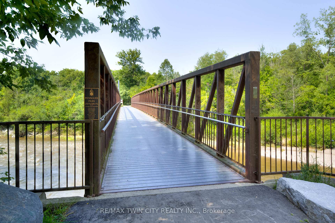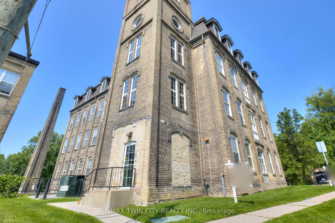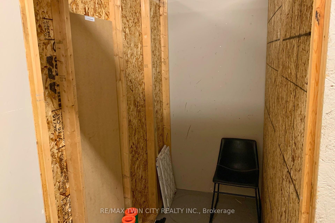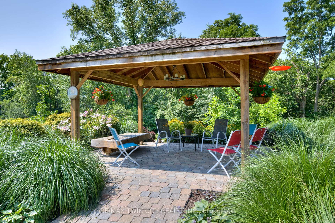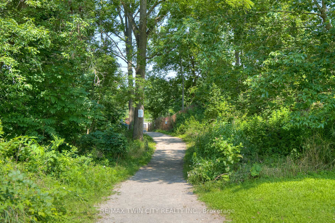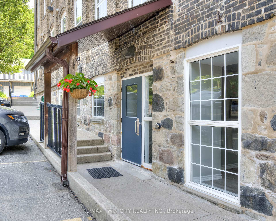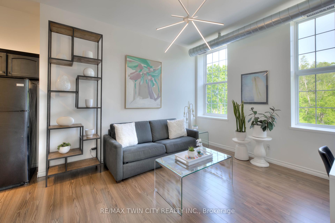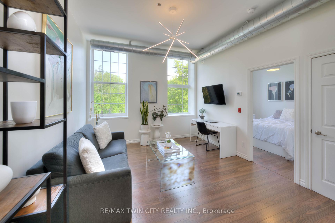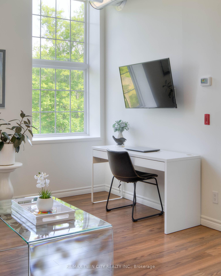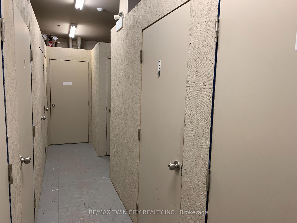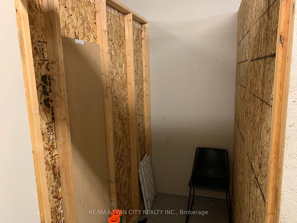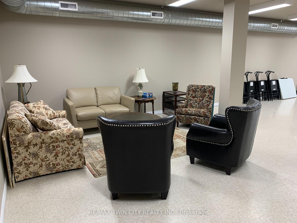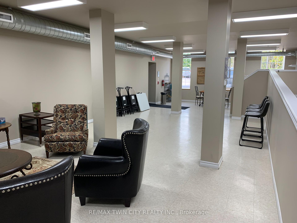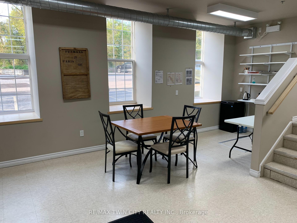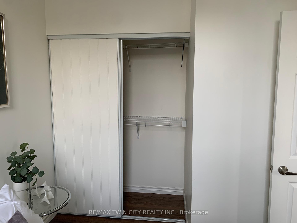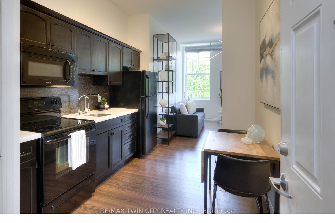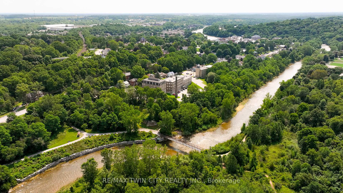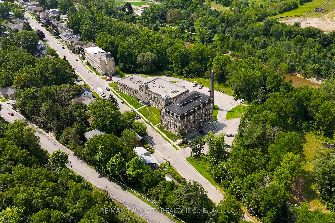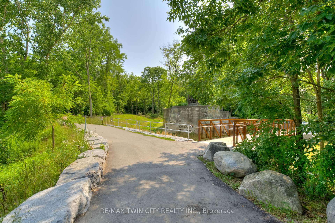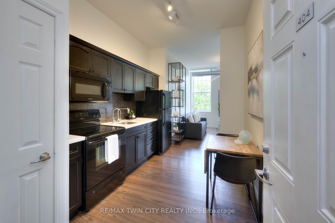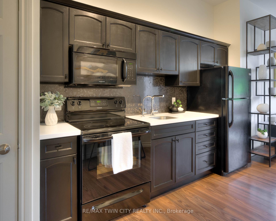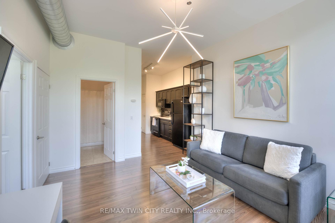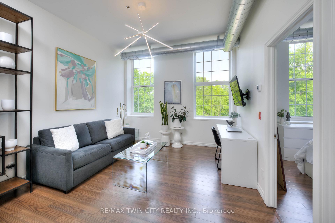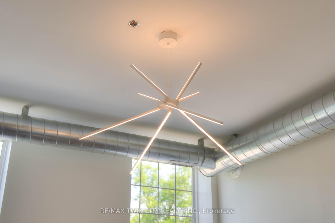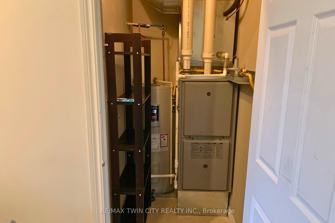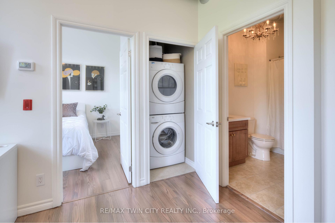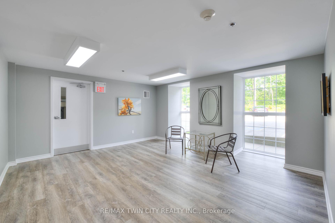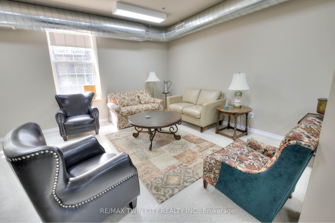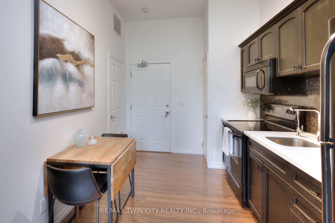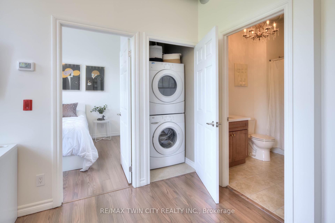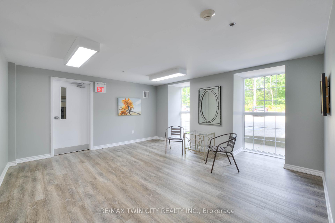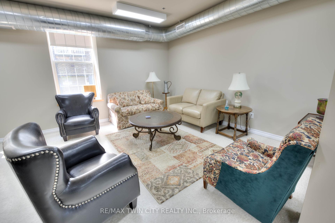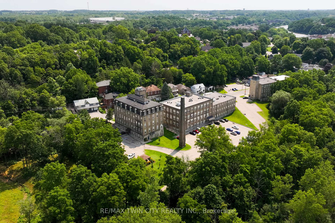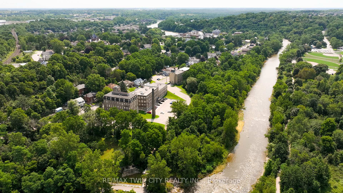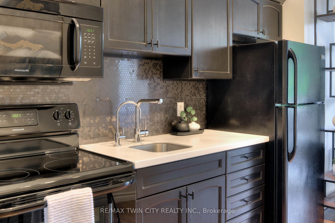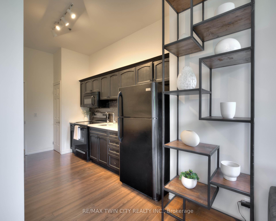$327,500
Available - For Sale
Listing ID: X9416860
140 West River St , Unit 404, Brant, N3L 0B7, Ontario
| Welcome home to #404-140 West River Street, located in picturesque Paris, Ontario along the banks of the Nith River. This beautiful boutique-style condo is situated within the historic Penman Textile Mill building, now known as the prestigious Penman Manor. Surrounded by nature and just a short walk to downtown Paris, this 1 bed, 1 bath unit offers both charm and modern features, including high ceilings showcasing exposed industrial ductwork, tall windows, carpet-free living throughout, gas furnace/AC (2016), a newer owned hot water tank (2023) and a water purification system. The bright and open concept design features an updated eat-in kitchen with quartz countertops, a 4-piece bath, in-suite laundry and storage, plus you will enjoy a main floor private locker and single parking space conveniently located close to the main entrance. This unique building itself also offers soaring ceilings, secure bike storage, a community room, an elevator, visitor parking and an outdoor gazebo. Situated in a prime location close to downtown, shopping, restaurants, parks, and with quick access to Barkers Trail and the Nith River, this property is perfect for both those who enjoy an active lifestyle and for commuters due to easy access to Hwy 403, Brantford and Cambridge. Pride of ownership is evident and this property will not last long! |
| Price | $327,500 |
| Taxes: | $1795.73 |
| Assessment: | $158000 |
| Assessment Year: | 2024 |
| Maintenance Fee: | 509.27 |
| Address: | 140 West River St , Unit 404, Brant, N3L 0B7, Ontario |
| Province/State: | Ontario |
| Condo Corporation No | BRANT |
| Level | 3 |
| Unit No | 404 |
| Locker No | #9 |
| Directions/Cross Streets: | Broadway St W / West River St |
| Rooms: | 4 |
| Bedrooms: | 1 |
| Bedrooms +: | |
| Kitchens: | 1 |
| Family Room: | N |
| Basement: | None |
| Property Type: | Condo Apt |
| Style: | Apartment |
| Exterior: | Stone |
| Garage Type: | None |
| Garage(/Parking)Space: | 0.00 |
| Drive Parking Spaces: | 1 |
| Park #1 | |
| Parking Spot: | #9 |
| Parking Type: | Owned |
| Exposure: | W |
| Balcony: | None |
| Locker: | Owned |
| Pet Permited: | Restrict |
| Approximatly Square Footage: | 500-599 |
| Building Amenities: | Bike Storage, Party/Meeting Room, Visitor Parking |
| Property Features: | Grnbelt/Cons, Park, River/Stream, Wooded/Treed |
| Maintenance: | 509.27 |
| Common Elements Included: | Y |
| Building Insurance Included: | Y |
| Fireplace/Stove: | N |
| Heat Source: | Gas |
| Heat Type: | Forced Air |
| Central Air Conditioning: | Central Air |
| Elevator Lift: | Y |
$
%
Years
This calculator is for demonstration purposes only. Always consult a professional
financial advisor before making personal financial decisions.
| Although the information displayed is believed to be accurate, no warranties or representations are made of any kind. |
| RE/MAX TWIN CITY REALTY INC. |
|
|

Austin Sold Group Inc
Broker
Dir:
6479397174
Bus:
905-695-7888
Fax:
905-695-0900
| Virtual Tour | Book Showing | Email a Friend |
Jump To:
At a Glance:
| Type: | Condo - Condo Apt |
| Area: | Brant |
| Municipality: | Brant |
| Neighbourhood: | Paris |
| Style: | Apartment |
| Tax: | $1,795.73 |
| Maintenance Fee: | $509.27 |
| Beds: | 1 |
| Baths: | 1 |
| Fireplace: | N |
Locatin Map:
Payment Calculator:



